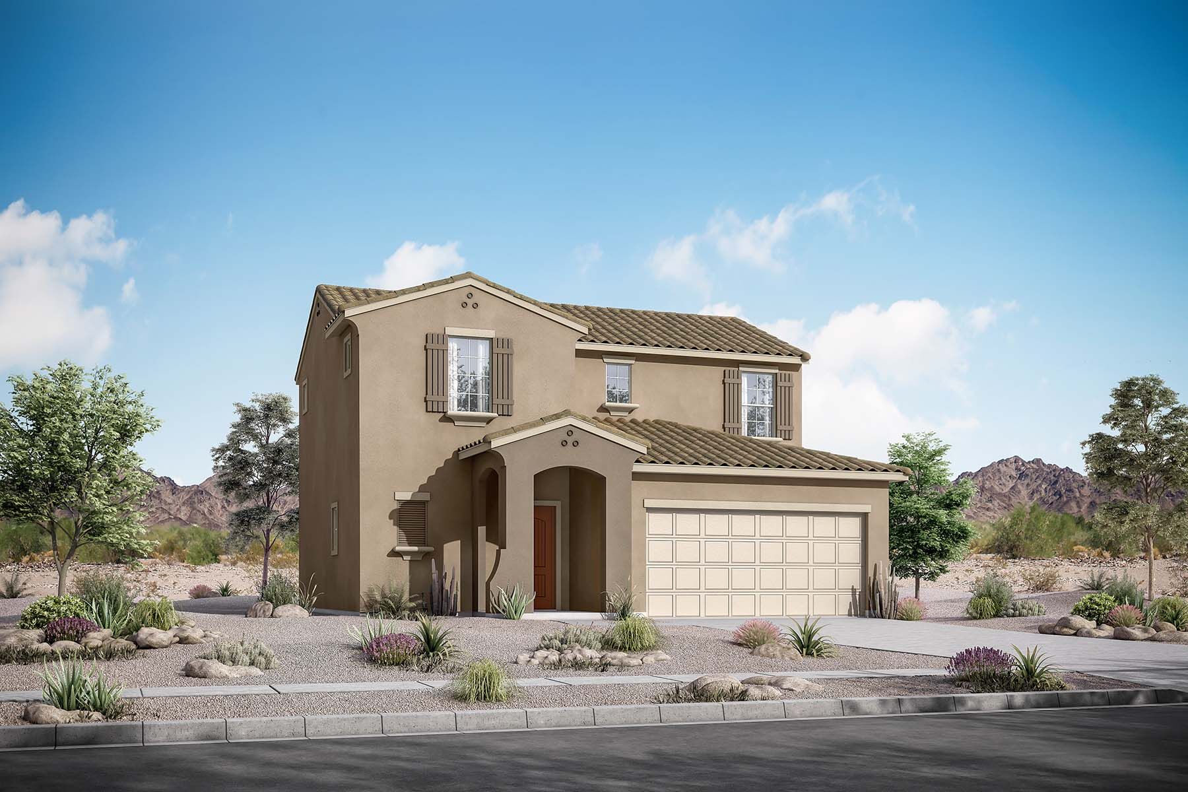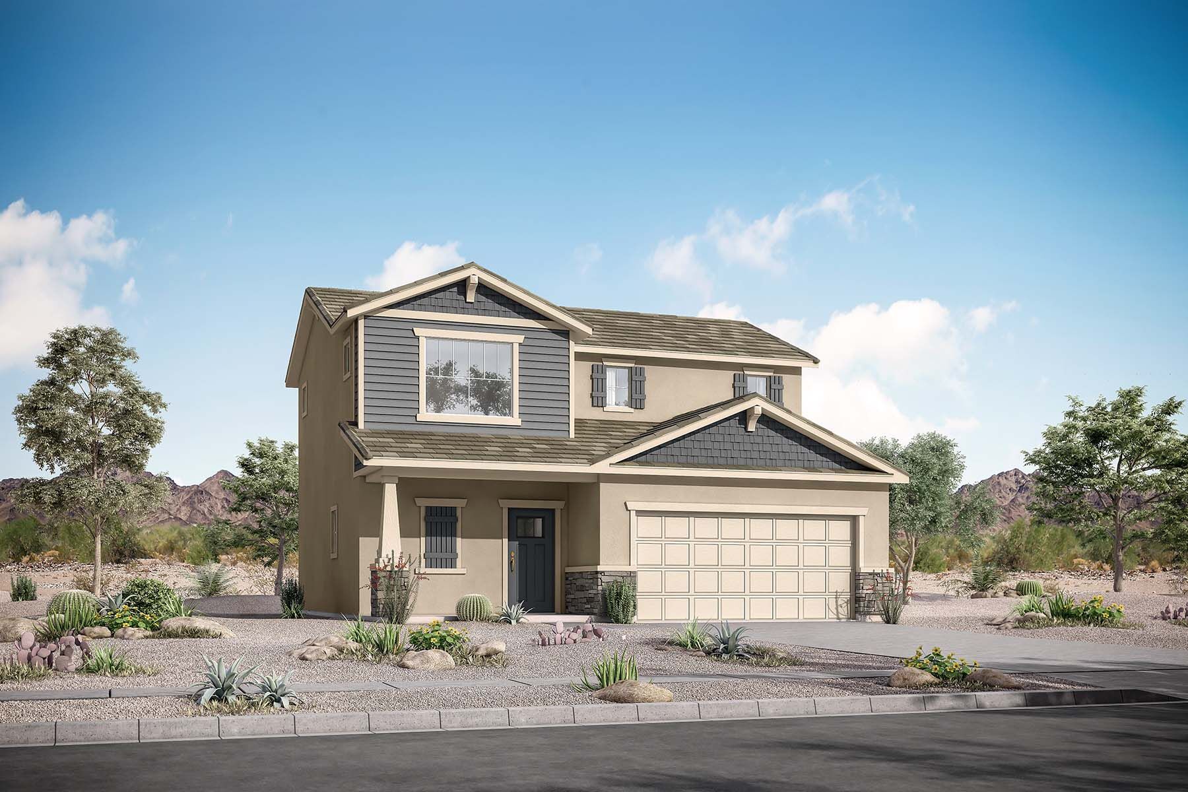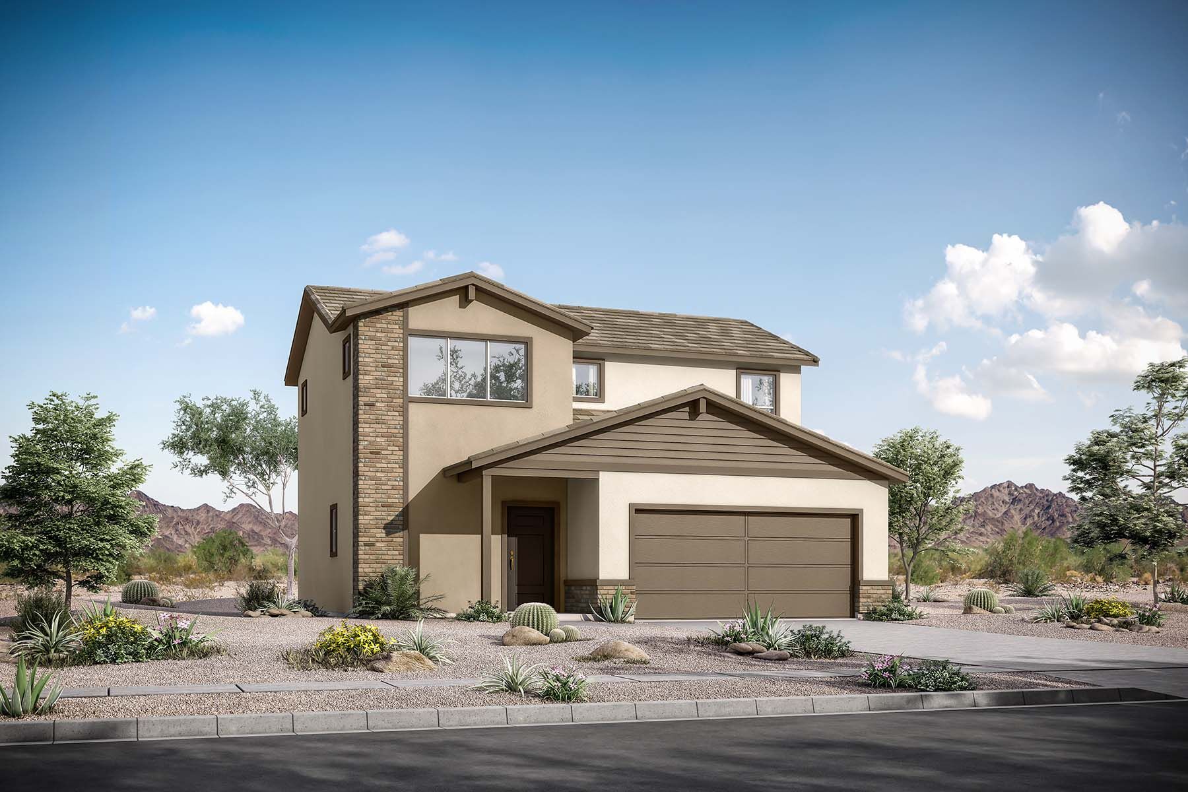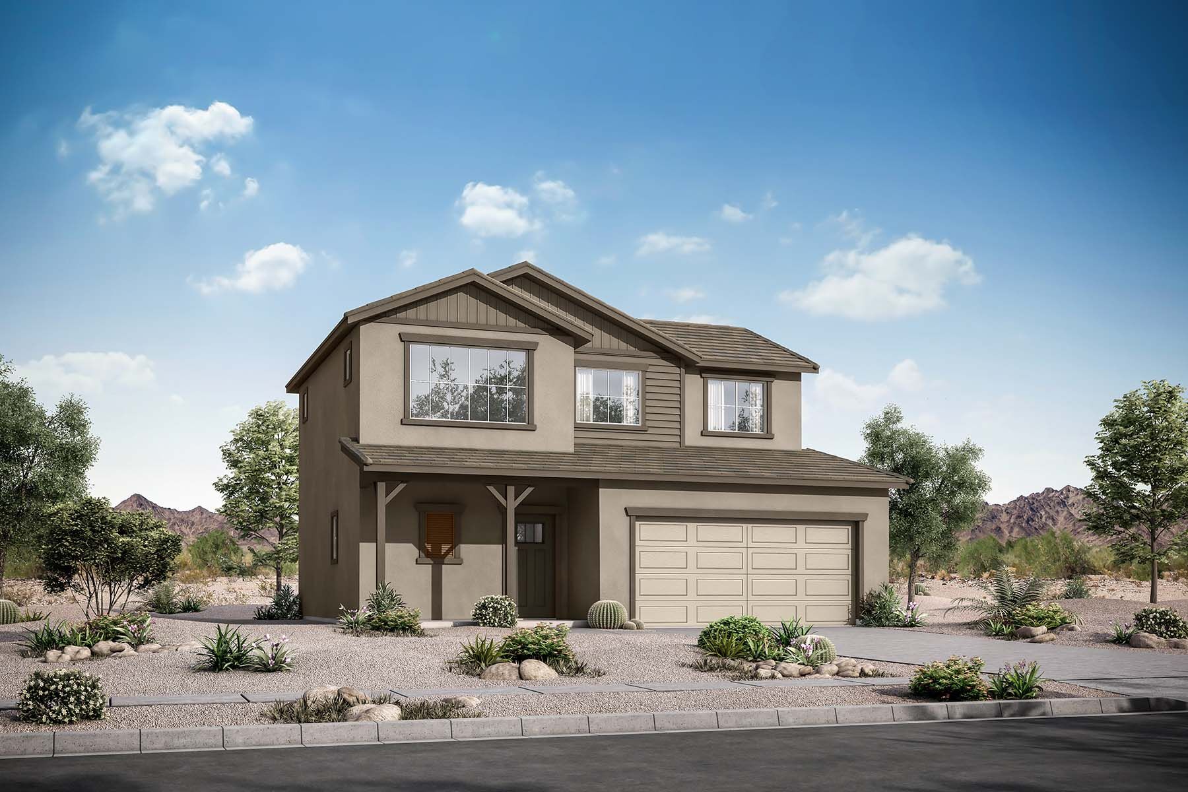1/4
Arbor
3 Beds|2 Baths|1 Half Bath
1,460-1,471 Sq. Ft.|2 Car Garage|Traditions
Starting from
$368,490
Interactive Floorplan
Create your dream home with our selection of options, and use the furniture tool to design each room.
Exterior Styles
Exterior styles to suit your personal taste.
- craftsman
- mid-century modern
- spanish
- territorial ranch
Home Design Details
Step into the 1,460 square foot Arbor floorplan offering 3 bedrooms and 2.5 bathrooms. This floorplan is perfect for cozy 2-story living. Enter through the front porch into the foyer. The foyer provides access to the stairs or follow it back to the open kitchen, dining, and Great Room. The open kitchen is perfect for entertaining with clear views through to the Great Room. The dining area has a patio door that leads directly out to the covered patio – perfect for quiet evenings outside. Upstairs, all 3 bedrooms are perfectly situated. Bath 2 is shared by bedrooms 2 and 3 while the owner’s suite has a private bath. A large walk-in closet at the owner’s suite is perfect for storage.
Home Features
Mortgage Calculator
We're with you all the way to the front door
Connect with our team
We are ready to help find your dream home and service your needs.
New Home Gallery
Hours
- Mon:10:00am - 6:00pm
- Tue:10:00am - 6:00pm
- Wed:1:00pm - 6:00pm
- Thu:10:00am - 6:00pm
- Fri:10:00am - 6:00pm
- Sat:10:00am - 6:00pm
- Sun:10:00am - 6:00pm
New Home Team
Sign Up For Community Updates
Required fields are marked with *




