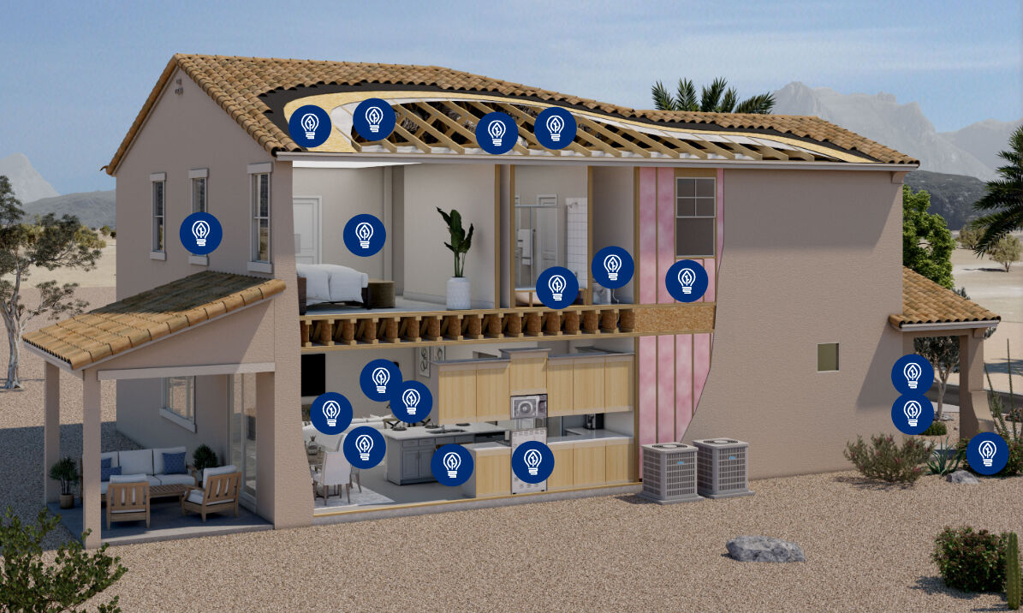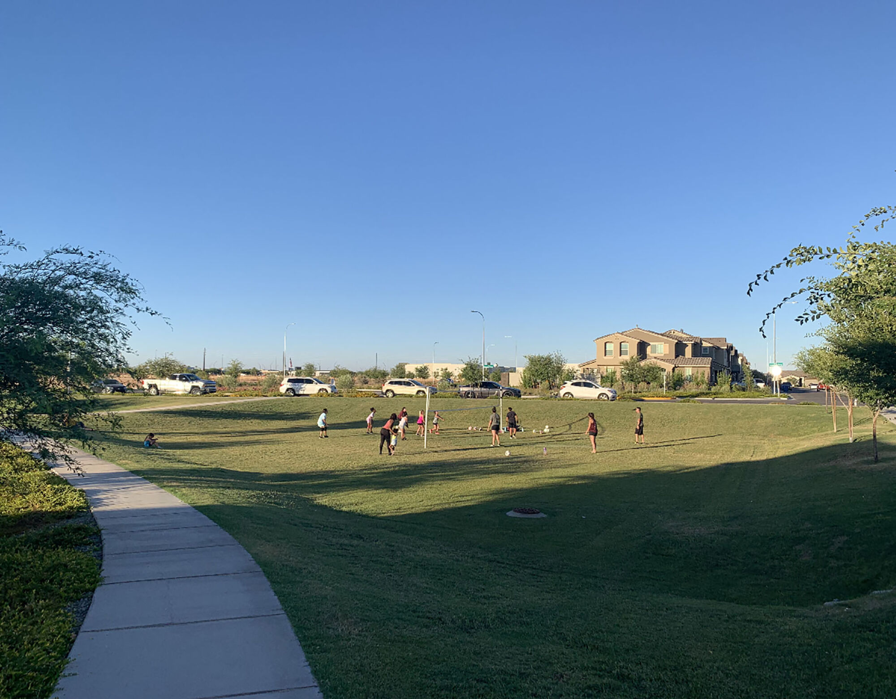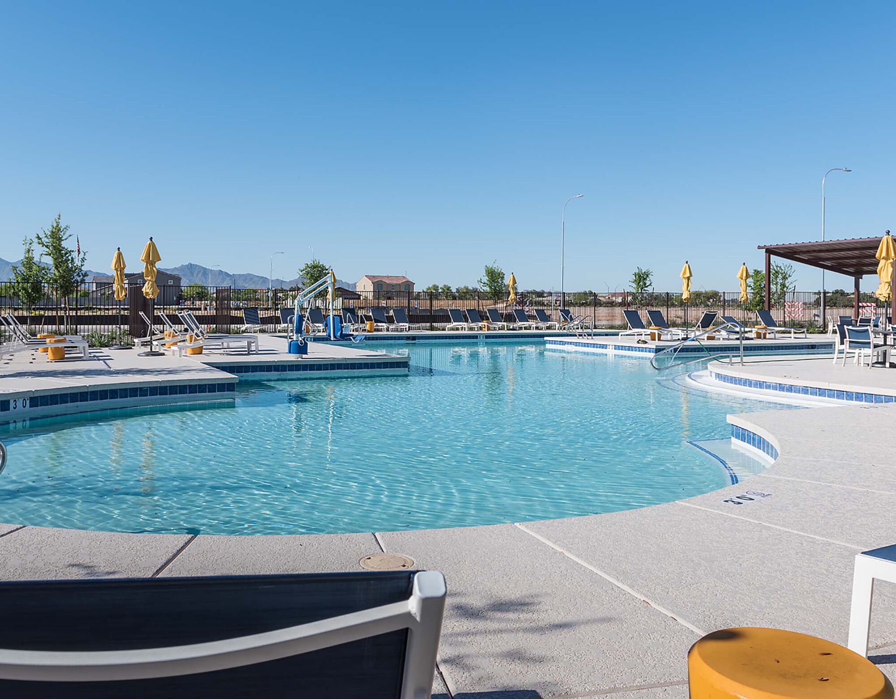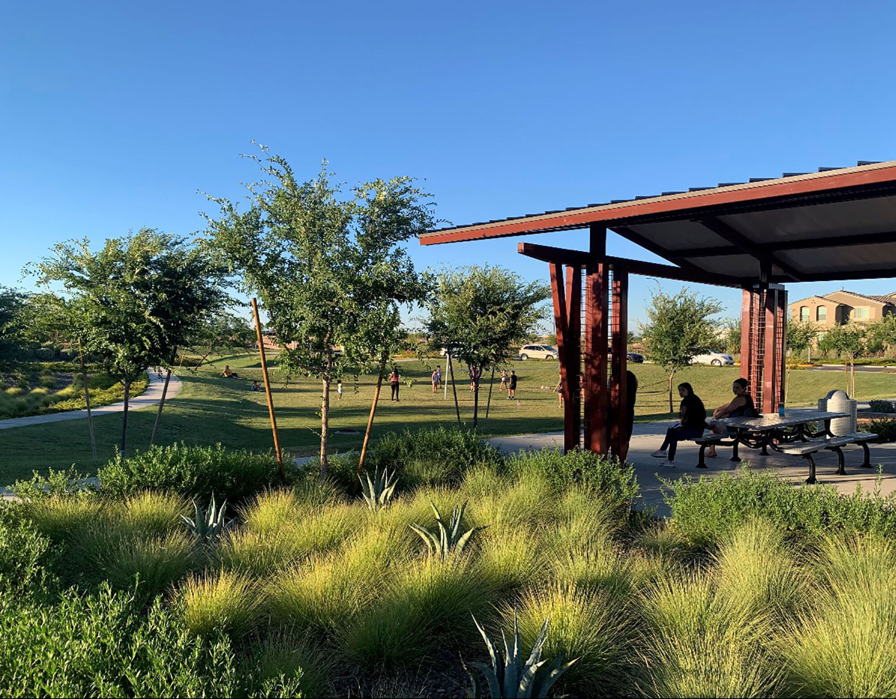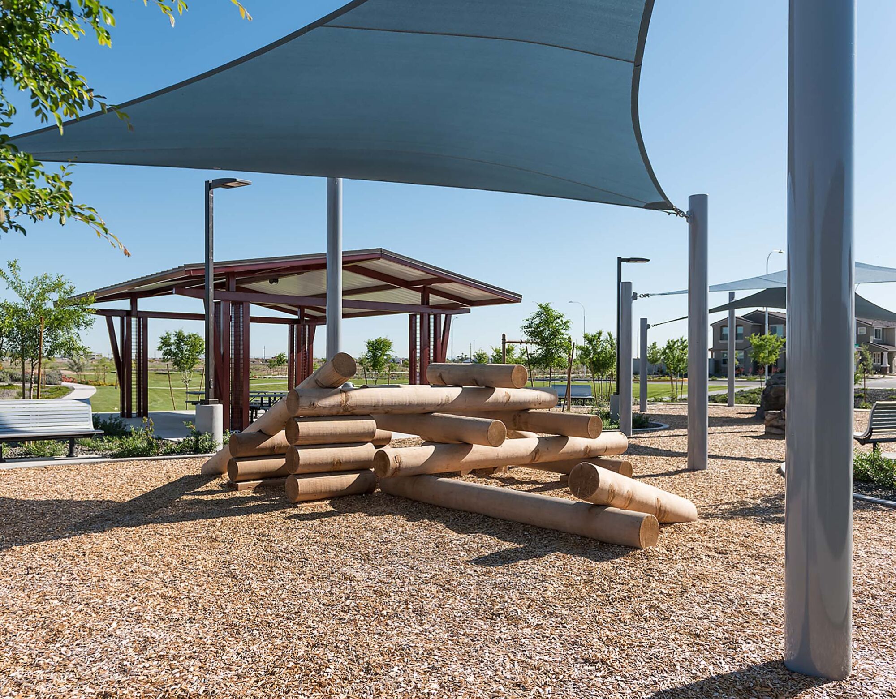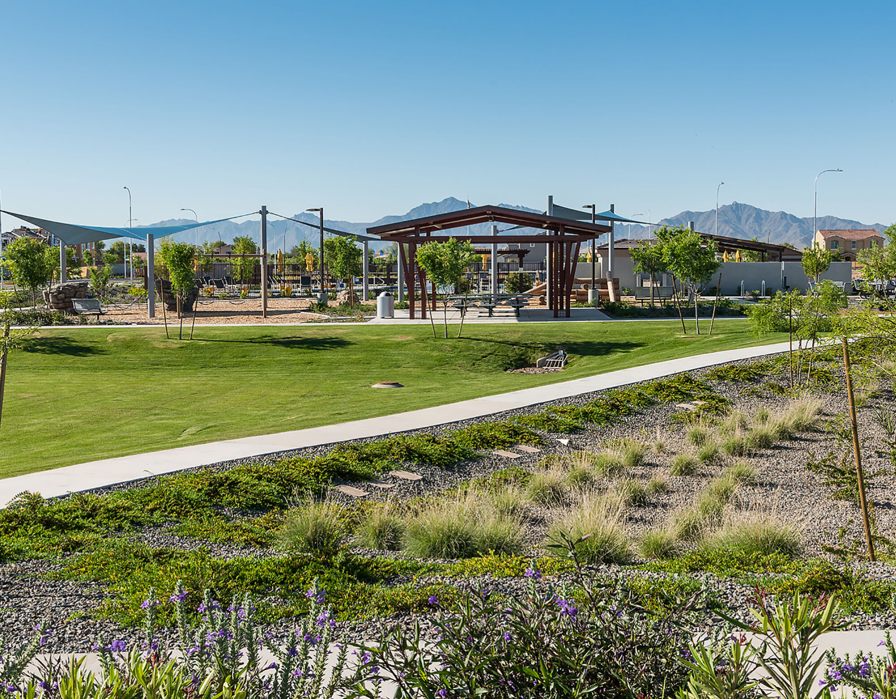Final Opportunities
Roosevelt Park
Few Quick Move-in Homes Remaining! Enjoy vibrant community living with a resident-exclusive pool and easy access to the Phoenix valley.
Summary
Home Details
Contact & Hours
Hours
Closed Now
Schedule an appointment
Your destination - for work, play and life
Secure, active community living
Thoughtfully designed with you in mind
Explore the community or model homes by selecting from the options below.
1/15
Conveniently located to fit your needs
Explore the community
Take a closer look at the community sitemap and get familiar with our available offerings.
Connect with our team
We are ready to help find your dream home and service your needs.
New Home Gallery
Hours
- Mon:10:00am - 6:00pm
- Tue:10:00am - 6:00pm
- Wed:1:00pm - 6:00pm
- Thu:10:00am - 6:00pm
- Fri:10:00am - 6:00pm
- Sat:10:00am - 6:00pm
- Sun:10:00am - 6:00pm
New Home Team
Sign Up For Community Updates
Required fields are marked with *

