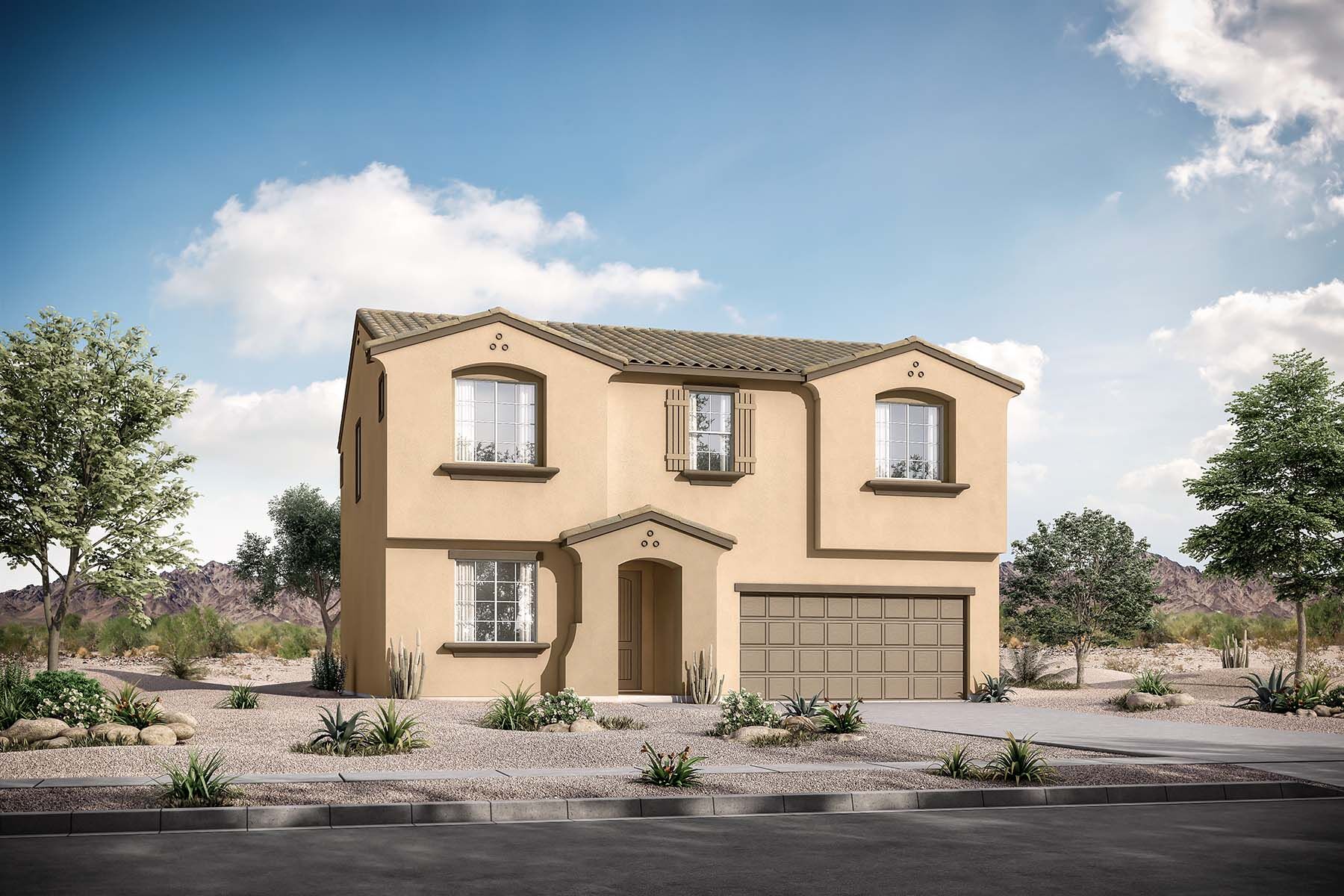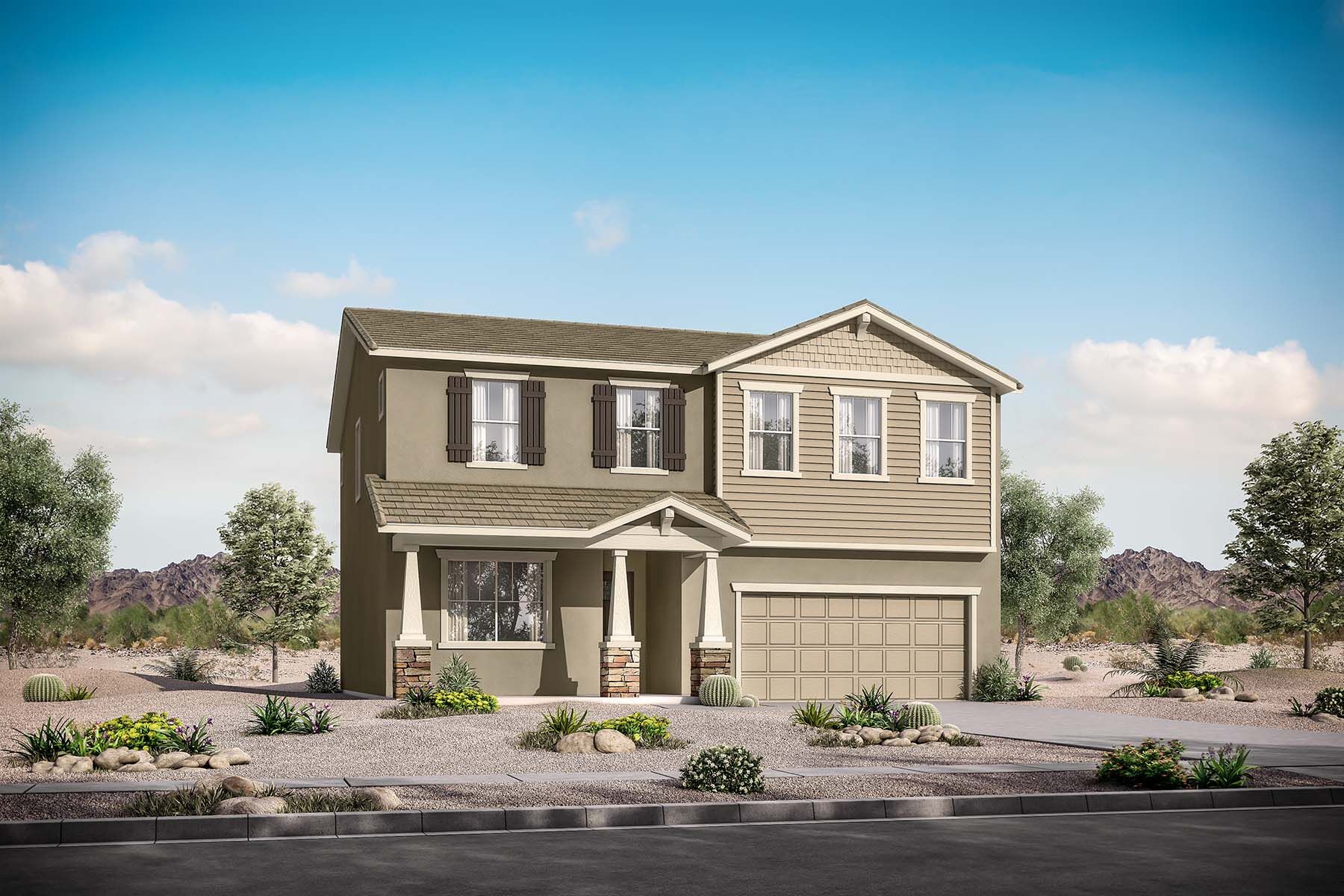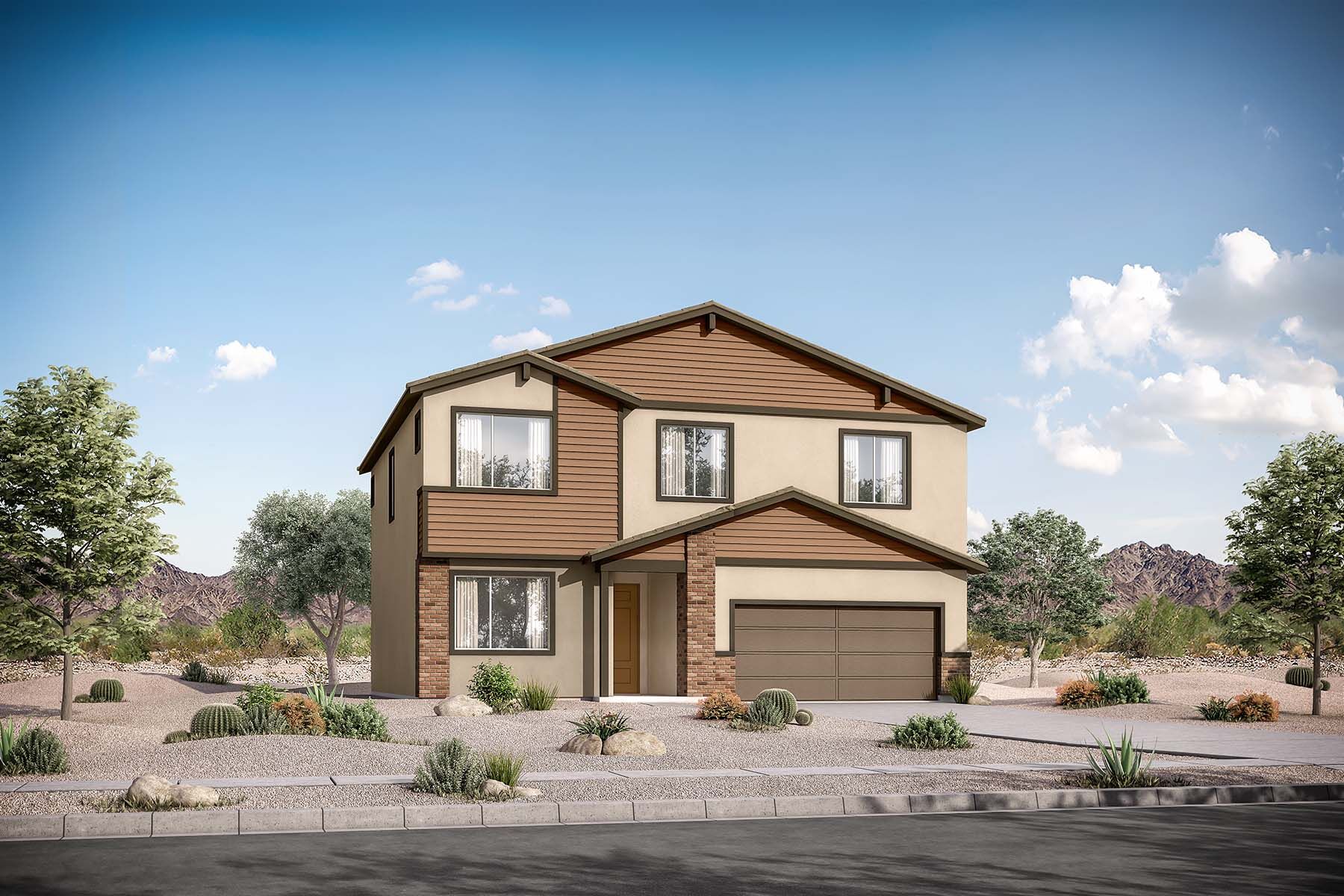Model Home
1/28
Watson
4 Beds|2 Baths|1 Half Bath
2,472-2,491 Sq. Ft.|2 Car Garage|Heritage
Starting from
$475,490
Interactive Floorplan
Create your dream home with our selection of options, and use the furniture tool to design each room.
Exterior Styles
Exterior styles to suit your personal taste.
- craftsman
- mid-century modern
- spanish
- territorial ranch
Home Design Details
The stunning Watson floorplan offers 2,472 square feet with 4 bedrooms, 2.5 bathrooms, and a 2-car garage. Architect's Choice options provide the perfect way to customize the floorplan to fit your needs. Enter the charming foyer with direct access to the flex room and the main living areas. The kitchen is expertly designed with unobstructed views through the dining and Great Room – perfect for entertaining family and friends. The 2nd floor hosts all bedrooms with bedrooms 2, 3, and 4 on one side and the owner’s suite on the opposite side. The owner’s suite is large and inviting with access to a private owner’s bath and sizable walk-in closet. An airy loft space is located on the 2nd floor as well, right next to the owner’s suite.
Home Features
Mortgage Calculator
We're with you all the way to the front door
Connect with our team
We are ready to help find your dream home and service your needs.
New Home Gallery
Hours
- Mon:10:00am - 6:00pm
- Tue:10:00am - 6:00pm
- Wed:1:00pm - 6:00pm
- Thu:10:00am - 6:00pm
- Fri:10:00am - 6:00pm
- Sat:10:00am - 6:00pm
- Sun:10:00am - 6:00pm
New Home Team
Sign Up For Community Updates
Required fields are marked with *




