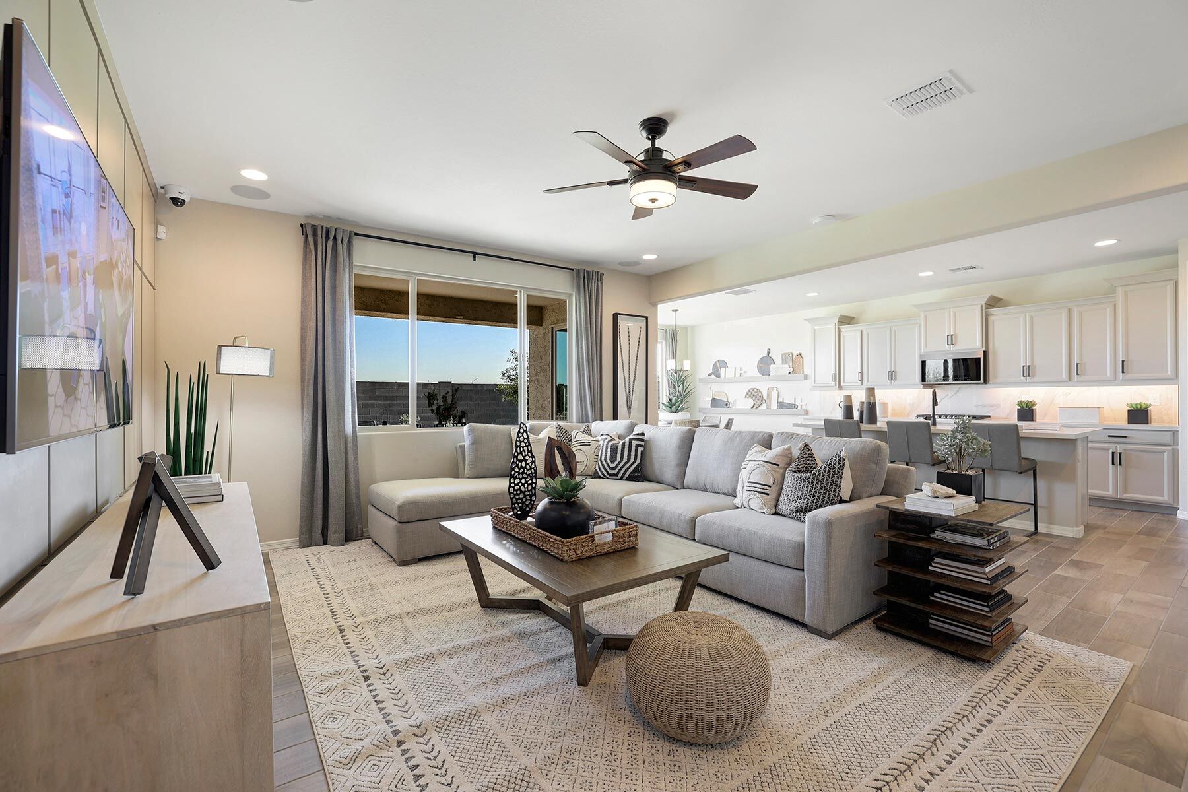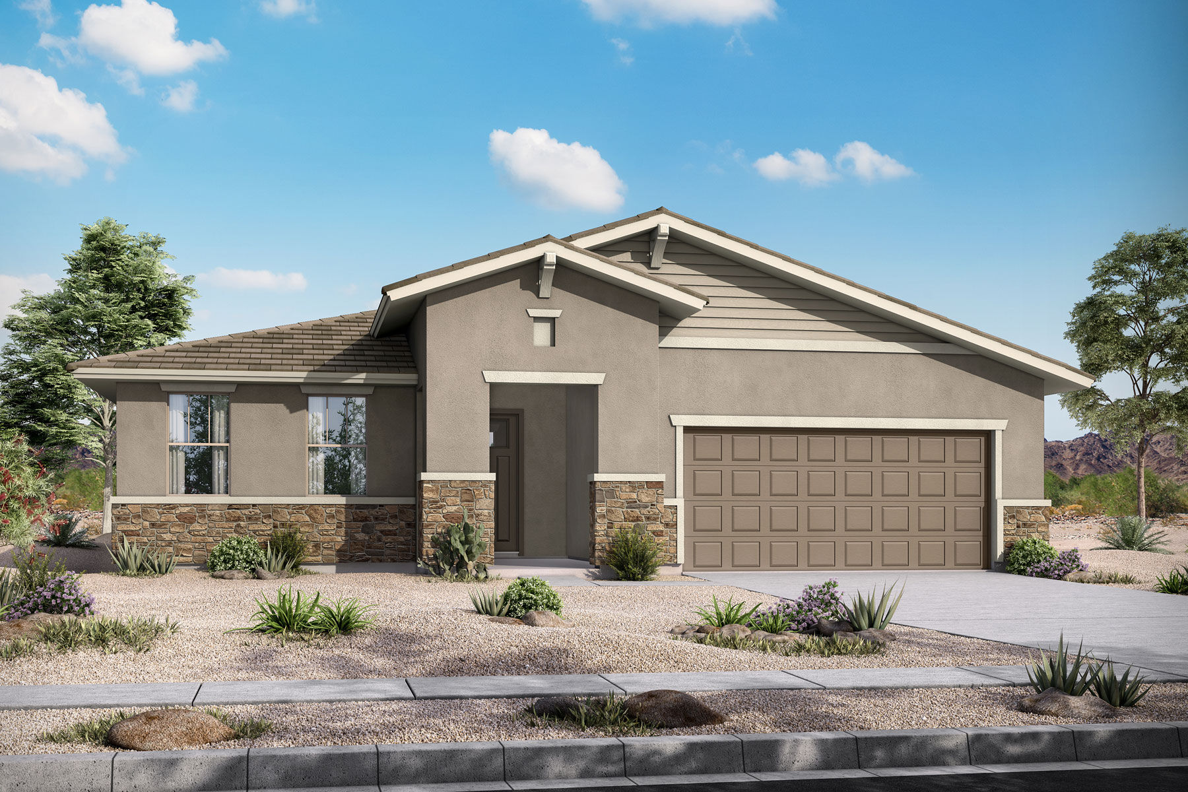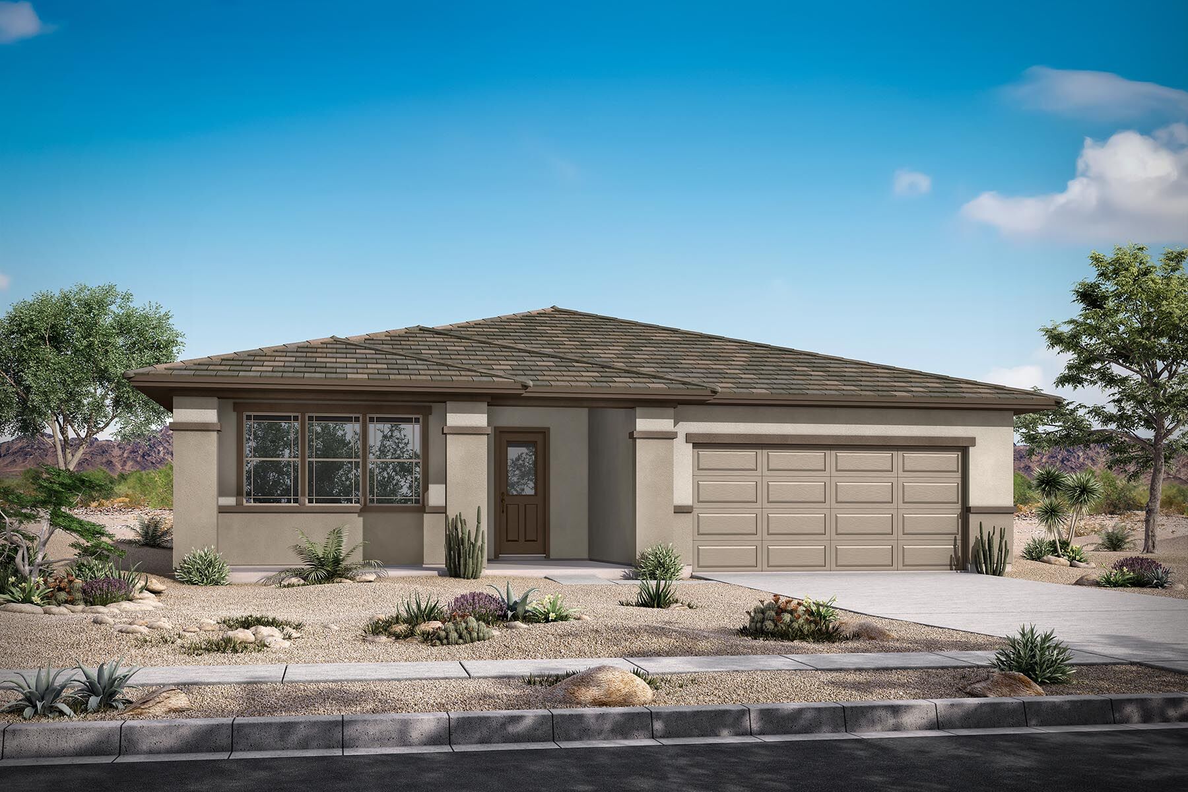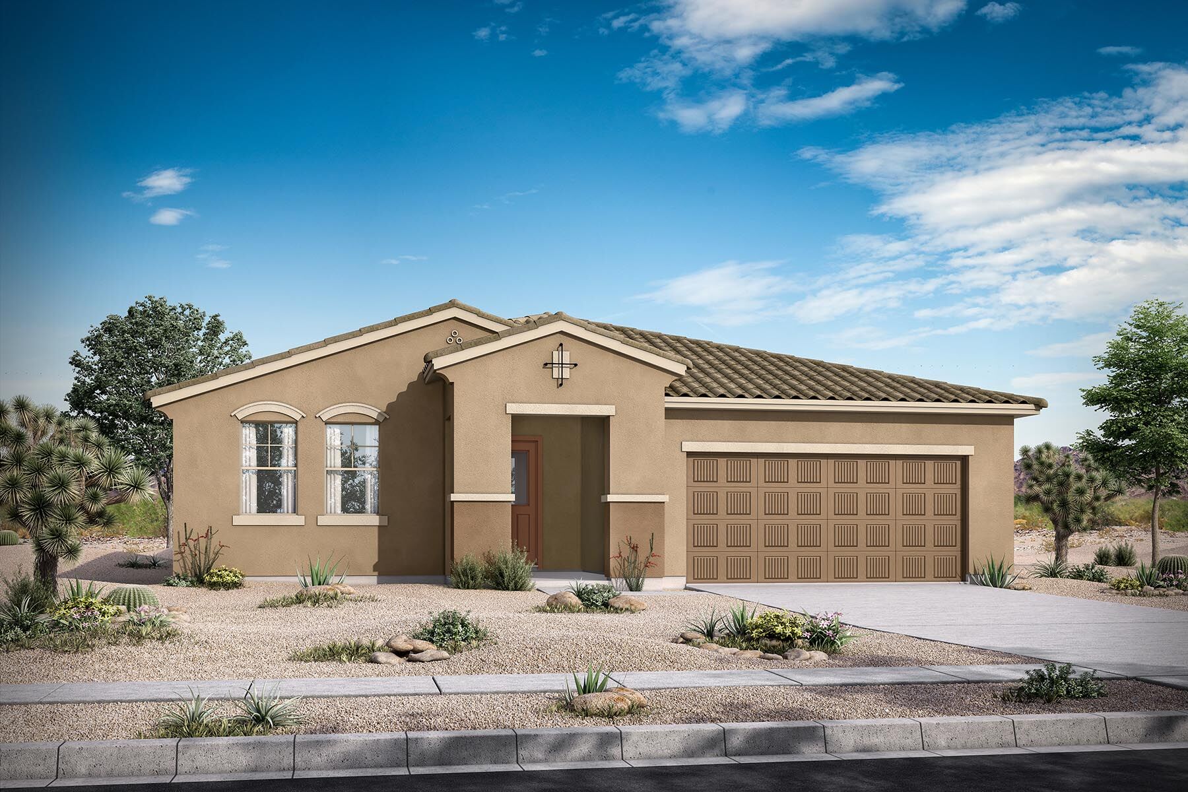Model Home
1/41
Bellwood
3 Beds|2 Baths|1 Half Bath
2,645 Sq. Ft.|3 Car Garage|Promenade
Starting from
$522,990
Interactive Floorplan
Create your dream home with our selection of options, and use the furniture tool to design each room.
Exterior Styles
Exterior styles to suit your personal taste.
- craftsman
- prairie
- Spanish
Home Design Details
The Bellwood is a 1-story floorplan offering an expansive 2,645 square feet. This home features 3 bedrooms, 2.5 bathrooms, and a 3-car tandem garage plus, a host of Architect's Choice options to customize the plan to your needs. A large front porch leads the way into this home’s foyer. Directly off the foyer are bedrooms 2 and 3 which share a Jack and Jill style bathroom. Next to bedroom 2 is a flex room with enough space to create a home office, playroom, or anything you need. A large formal dining room is next to the flex room and before the kitchen. At the back of the home, the Great Room is the perfect spot for family time with the kitchen right next door. The kitchen has been meticulously designed with a breakfast nook and walk-in pantry. The owner’s suite is located at the back of the home and has a private bathroom. Through the private bathroom, there is a spacious walk-in closet offering ample storage space.
Home Features
Mortgage Calculator
We're with you all the way to the front door
SHOW MORE
Connect with our team
We are ready to help find your dream home and service your needs.
New Home Gallery
Hours
- Mon:10:00am - 6:00pm
- Tue:10:00am - 6:00pm
- Wed:1:00pm - 6:00pm
- Thu:10:00am - 6:00pm
- Fri:10:00am - 6:00pm
- Sat:10:00am - 6:00pm
- Sun:10:00am - 6:00pm
New Home Team
Sign Up For Community Updates
Required fields are marked with *




