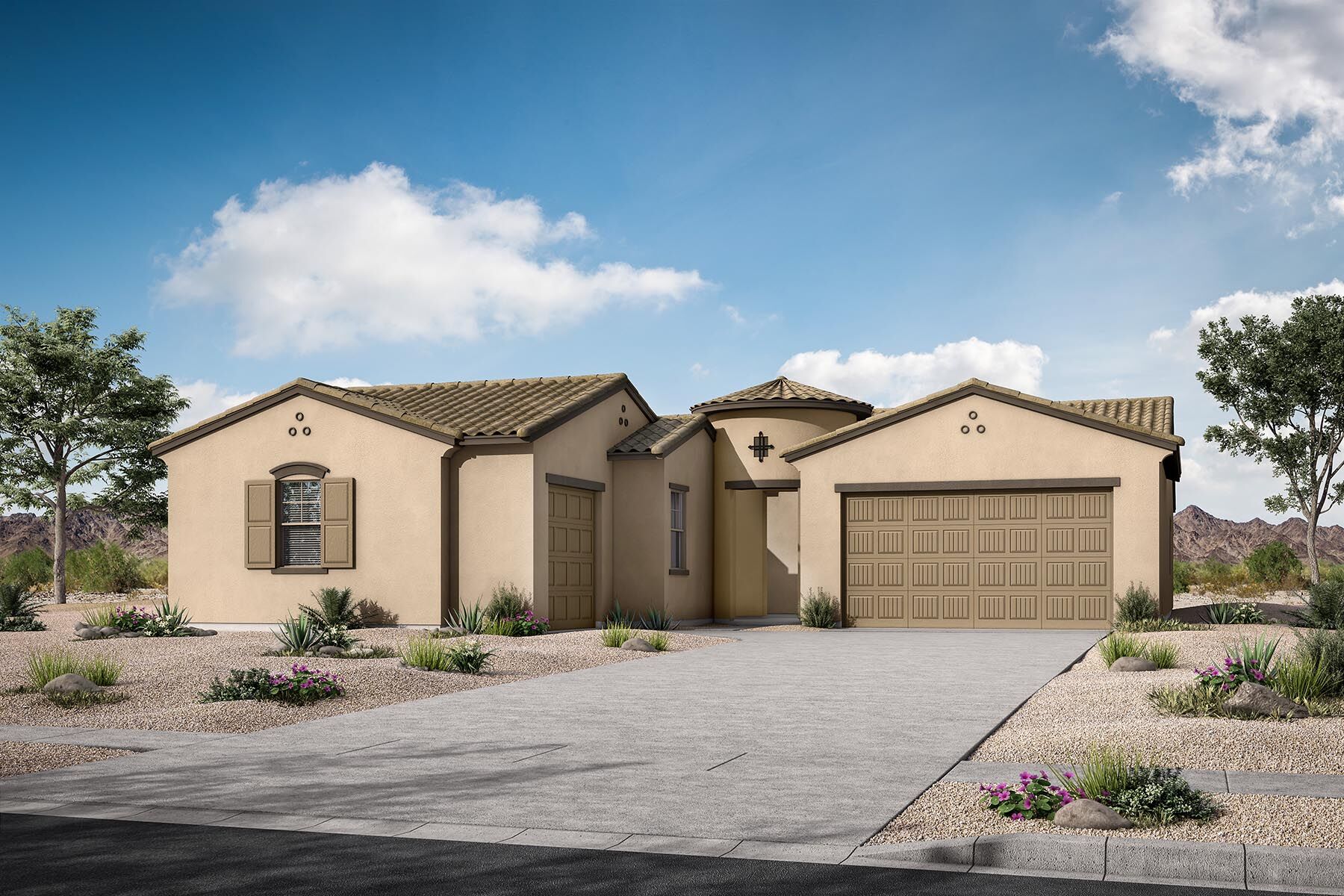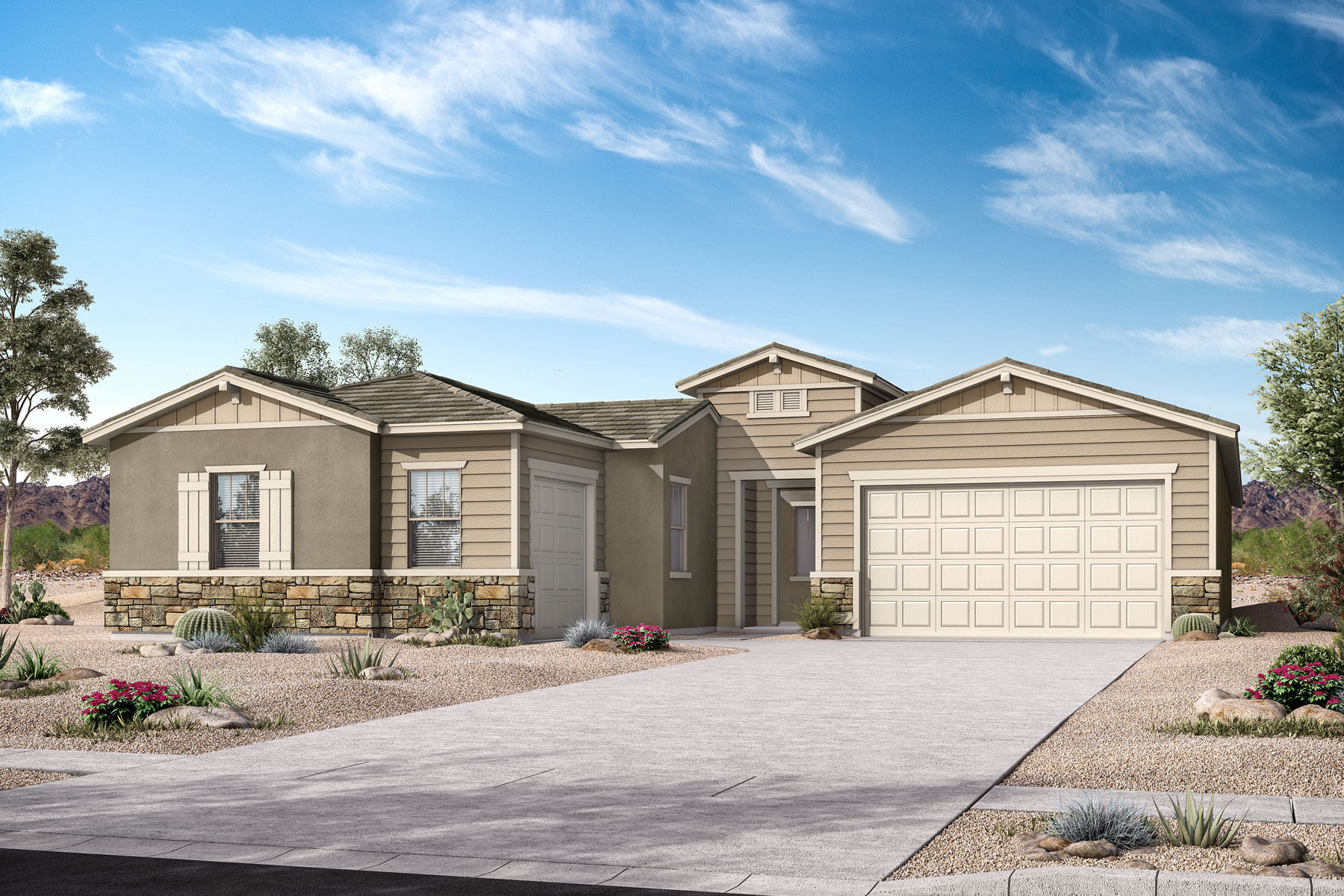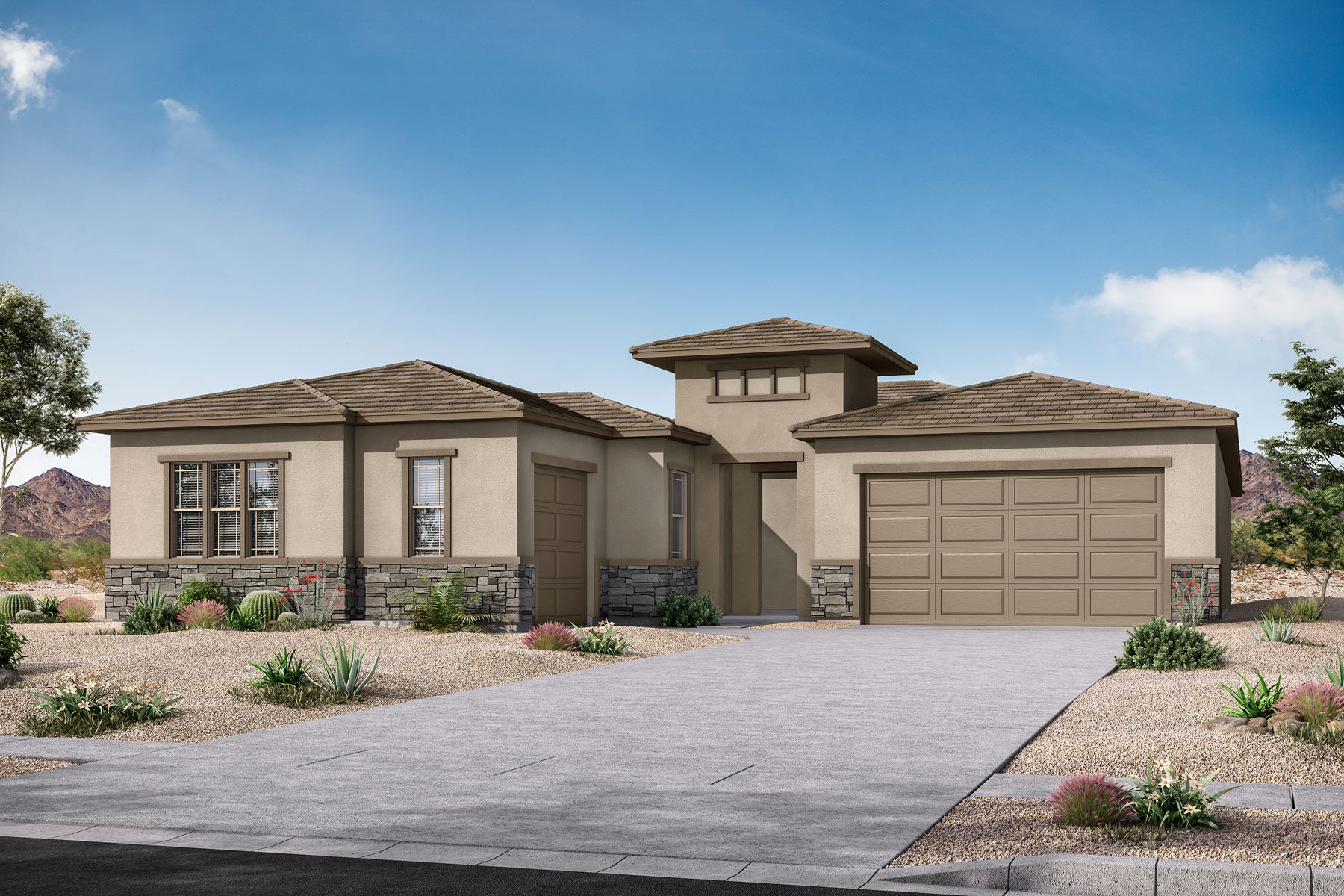Model Home
1/36
Castleton
4 Beds|2 Baths|1 Half Bath
2,948 Sq. Ft.|4 Car Garage|Sanctuary
Starting from
$580,990
Interactive Floorplan
Create your dream home with our selection of options, and use the furniture tool to design each room.
Exterior Styles
Exterior styles to suit your personal taste.
- craftsman
- prairie
- Spanish
Home Design Details
Enter the Castleton via the unique portico and courtyard and you’ll see that this 2,948 square foot, single-story floorplan has both space and style. Bedrooms 2–4, a 1-car garage and a separate 3-car tandem garage flank the courtyard. The front hall and foyer lead to a flex room and dining room on the way to the Great Room, kitchen and breakfast area and covered patio. The owner’s suite and owner’s bath have a huge walk-in closet. Architect’s Choice options include a den, a 4th bedroom with full 3rd bath, a 4th bedroom with full 3rd bath and retreat, a second owner’s suite, an extended covered patio and a super laundry.
Home Features
Mortgage Calculator
We're with you all the way to the front door
SHOW MORE
Connect with our team
We are ready to help find your dream home and service your needs.
New Home Gallery
Hours
- Mon:10:00am - 6:00pm
- Tue:10:00am - 6:00pm
- Wed:1:00pm - 6:00pm
- Thu:10:00am - 6:00pm
- Fri:10:00am - 6:00pm
- Sat:10:00am - 6:00pm
- Sun:10:00am - 6:00pm
New Home Team
Sign Up For Community Updates
Required fields are marked with *



