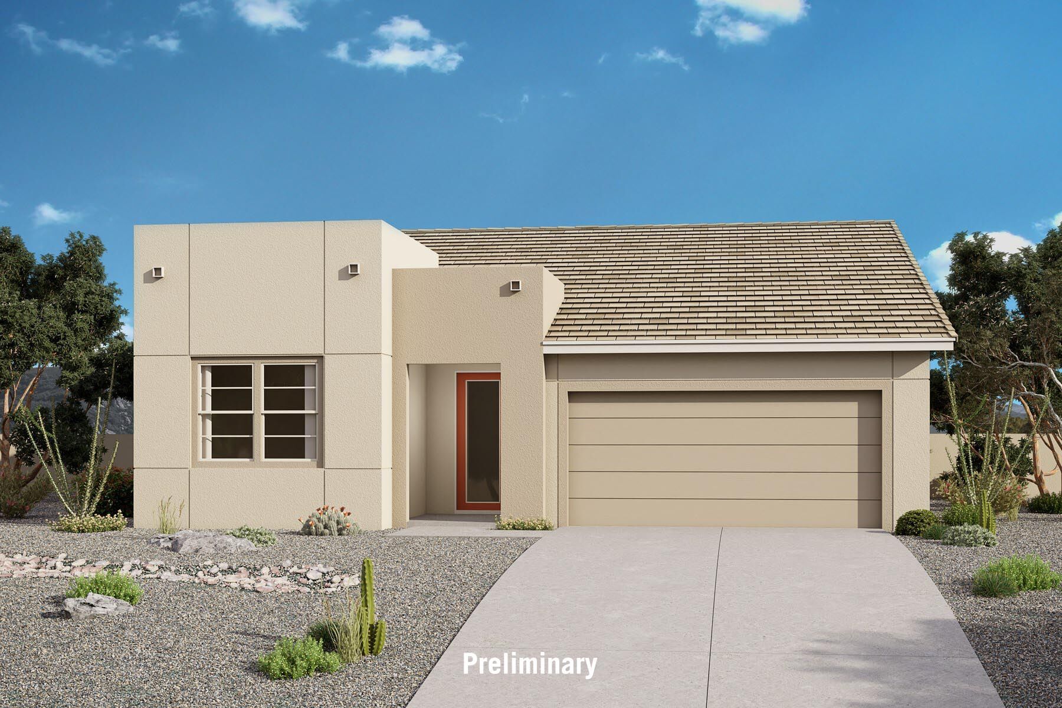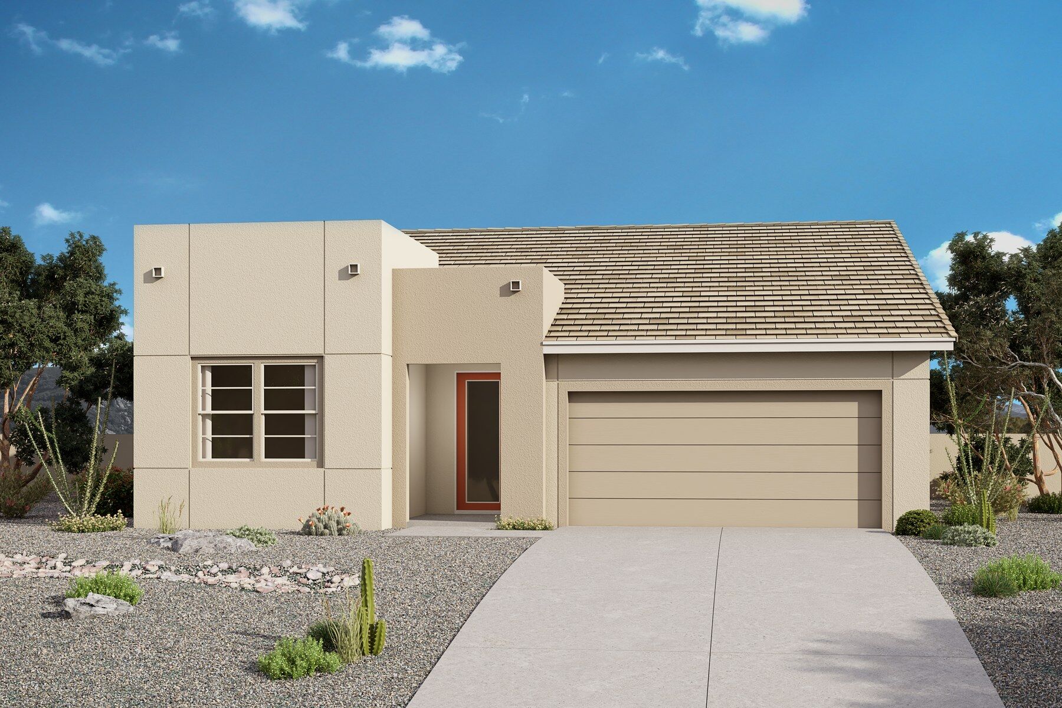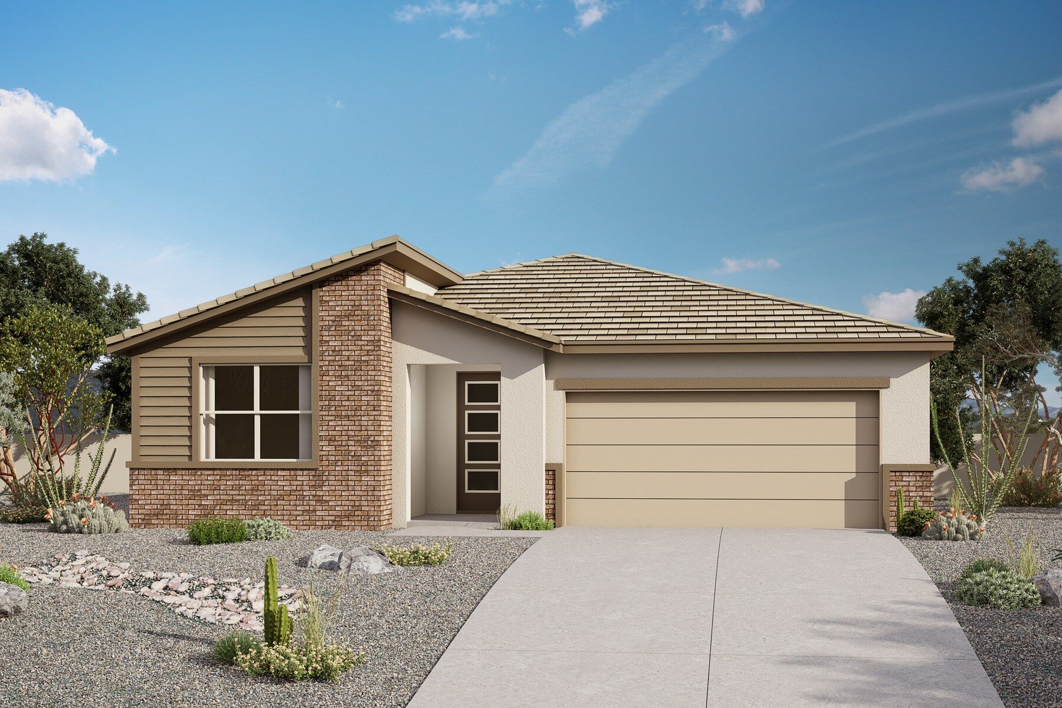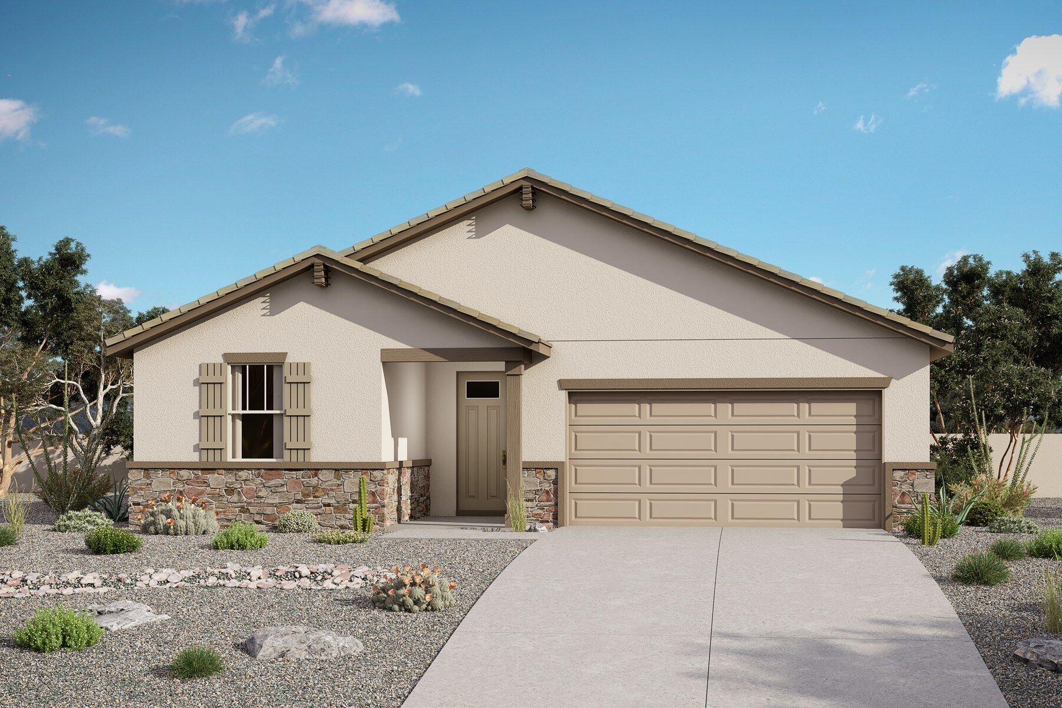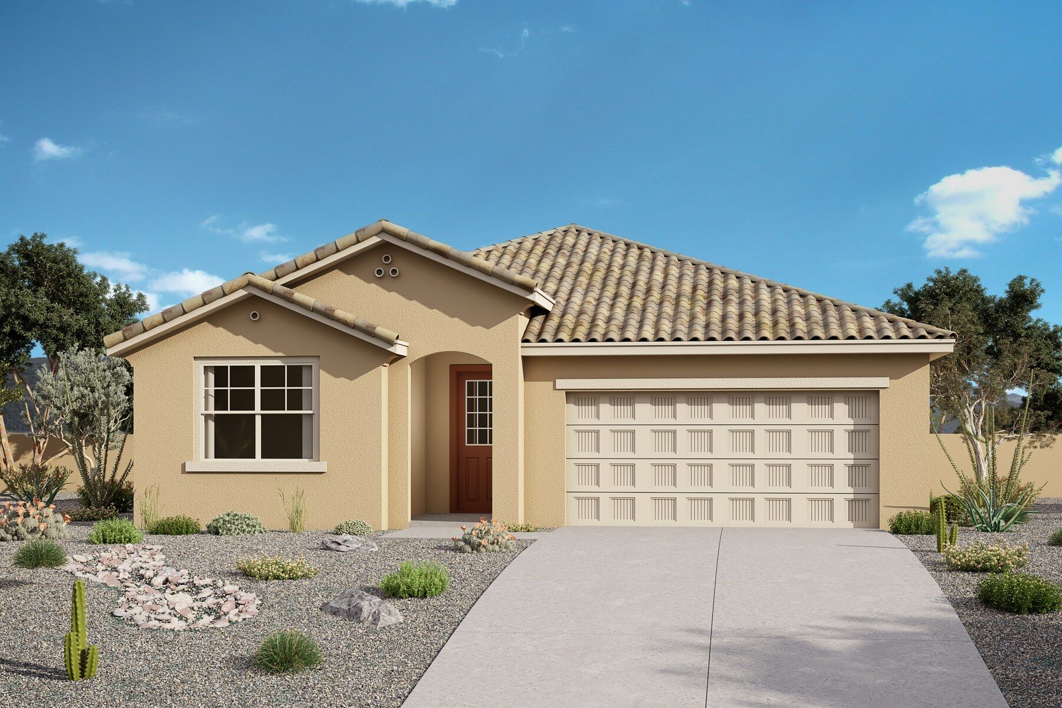1/26
Aqua
3 Beds|2 Baths
1,837 Sq. Ft.|2 Car Garage
Starting from
$370,000
Interactive Floorplan
Create your dream home with our selection of options, and use the furniture tool to design each room.
Exterior Styles
Exterior styles to suit your personal taste.
- Desert Modern
- Mid-Century Modern
- Ranch
- Spanish
Home Design Details
The 1,837 sq. ft. Aqua floorplan has room for you to live your best life, in comfort and style. The open-concept dining area and designer kitchen with large walk-in pantry adjoins the Great Room, creating a space that’s perfect for enjoying everyday life in modern elegance. A covered patio offers another way to enjoy dining and relaxing outdoors. A stop-and-drop area on the way in from the garage is the perfect place to stash keys or set down groceries. The owner’s suite has high-level windows for natural light with privacy, a walk-in closet with shelves and a luxurious bathroom. Bedrooms 2 and 3 share a full bath with optional dual sinks. Architect's Choice Options for this plan include a flex room or study in lieu of bedroom 3, a flex room in lieu of bedroom 3, a gourmet kitchen, 2 variations of extended covered patio and more.
Home Features
Style and comfort inspired by you
When each room boasts light and possibility, your everyday is brightened. Begin personalizing here.
Mortgage Calculator
We're with you all the way to the front door
Connect with our team
We are ready to help find your dream home and service your needs.
New Home Gallery
Hours
- Mon:9:30am - 5:30pm
- Tue:9:30am - 5:30pm
- Wed:12:30pm - 5:30pm
- Thu:Closed
- Fri:Closed
- Sat:9:30am - 5:30pm
- Sun:9:30am - 5:30pm
New Home Team
Sign Up For Community Updates
Required fields are marked with *

