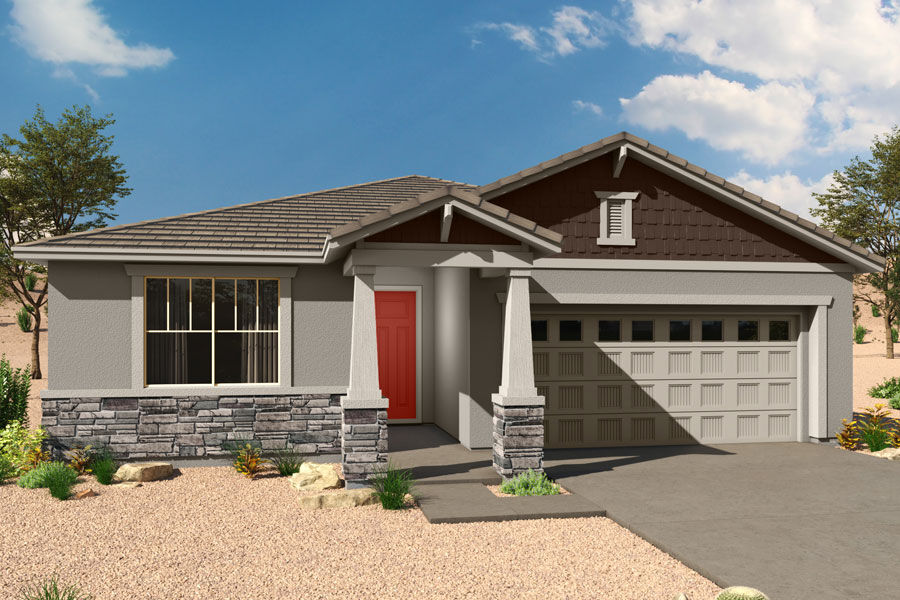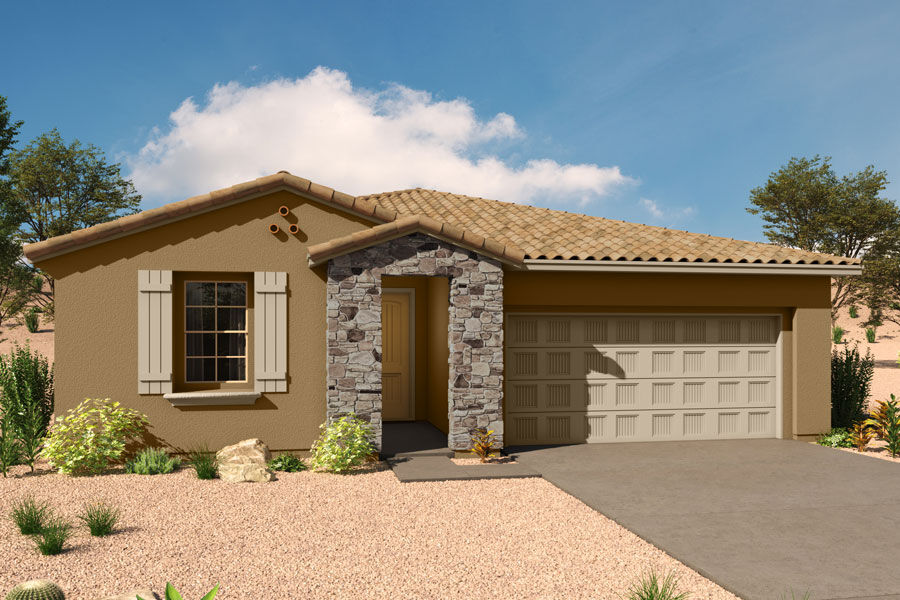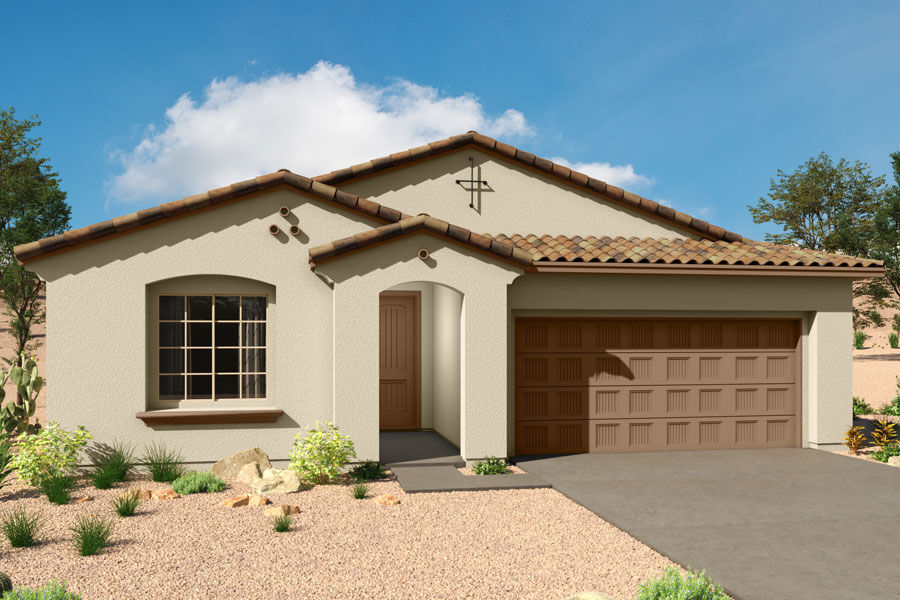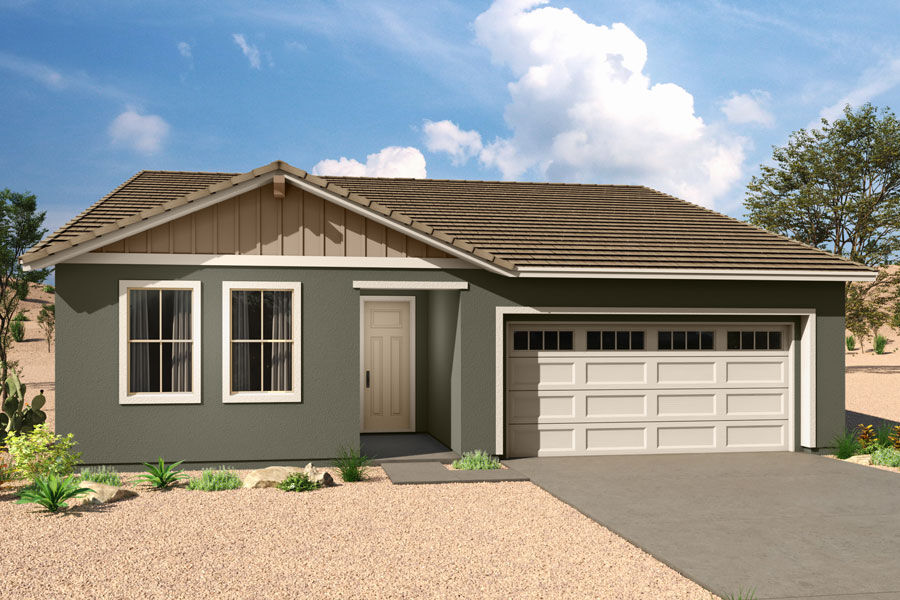1/15
Acacia
2 Beds|2 Baths
1,533-1,547 Sq. Ft.|2 Car Garage|Arbor Collection
Starting from
$363,000
Interactive Floorplan
Create your dream home with our selection of options, and use the furniture tool to design each room.
Exterior Styles
Exterior styles to suit your personal taste.
- craftsman
- rustic-spanish
- spanish
- western-farmhouse
Home Design Details
The Acacia plan is the perfect home for downsizing, young professionals or small families. This 2-bedroom, 2- bath home has an open-concept feel within the Great Room, kitchen and eat-in dining area. The flex room can be converted into a 3rd bedroom if desired. Despite this home’s smaller size, there’s excellent storage space including a walk-in pantry, large walk-in closet and an extra storage area in the garage. Additional Architect's Choice enhancements include a gourmet kitchen, a walk-in shower, an extended covered patio and more.
Home Features
Mortgage Calculator
We're with you all the way to the front door
Connect with our team
We are ready to help find your dream home and service your needs.
Hours
- Mon:9:30am - 5:30pm
- Tue:9:30am - 5:30pm
- Wed:1:00pm - 5:30pm
- Thu:9:30am - 5:30pm
- Fri:9:30am - 5:30pm
- Sat:9:30am - 5:30pm
- Sun:9:30am - 5:30pm
New Home Team
Sign Up For Community Updates
Required fields are marked with *




