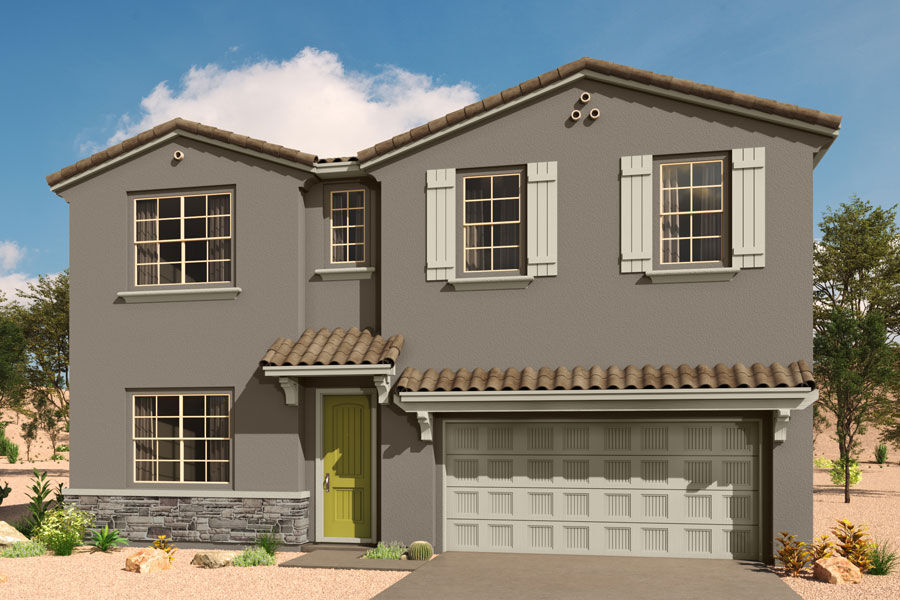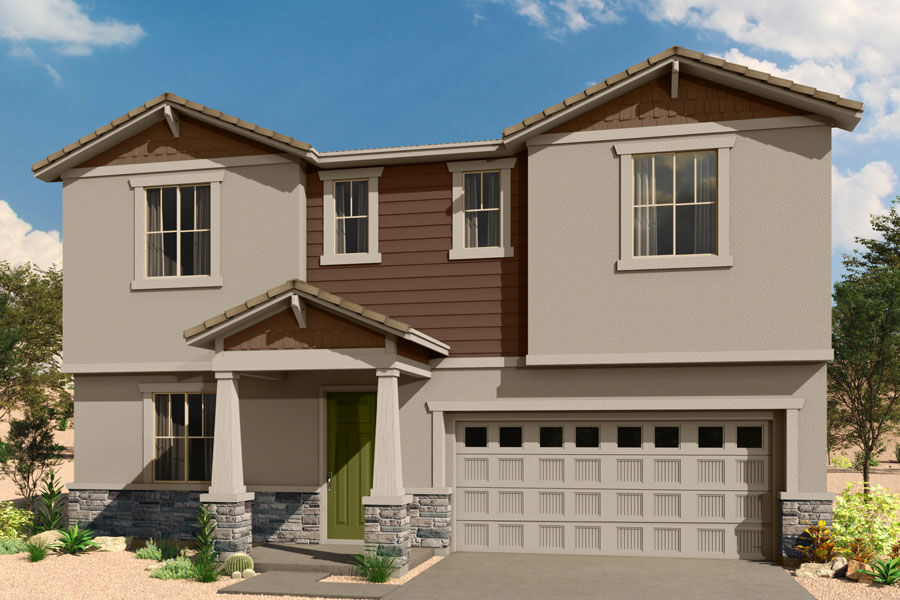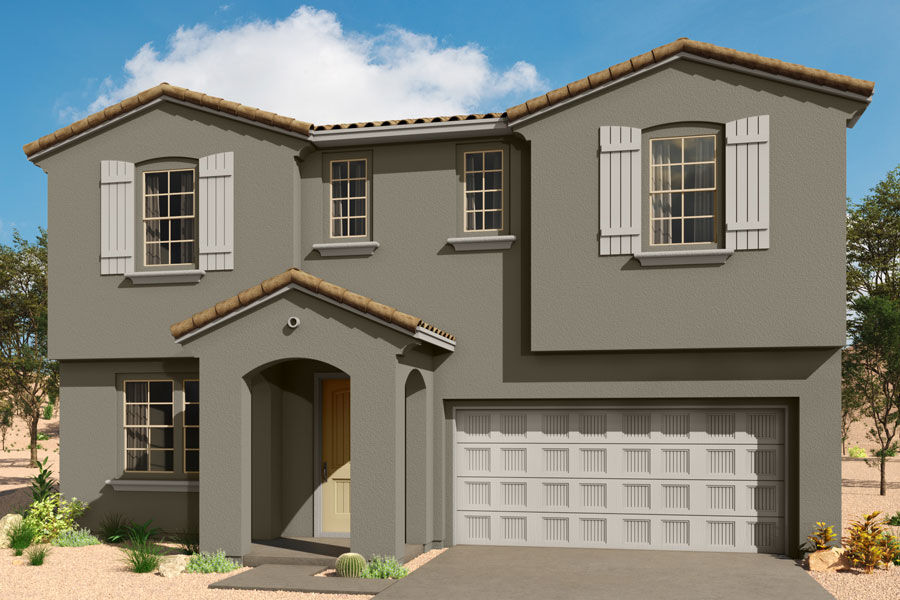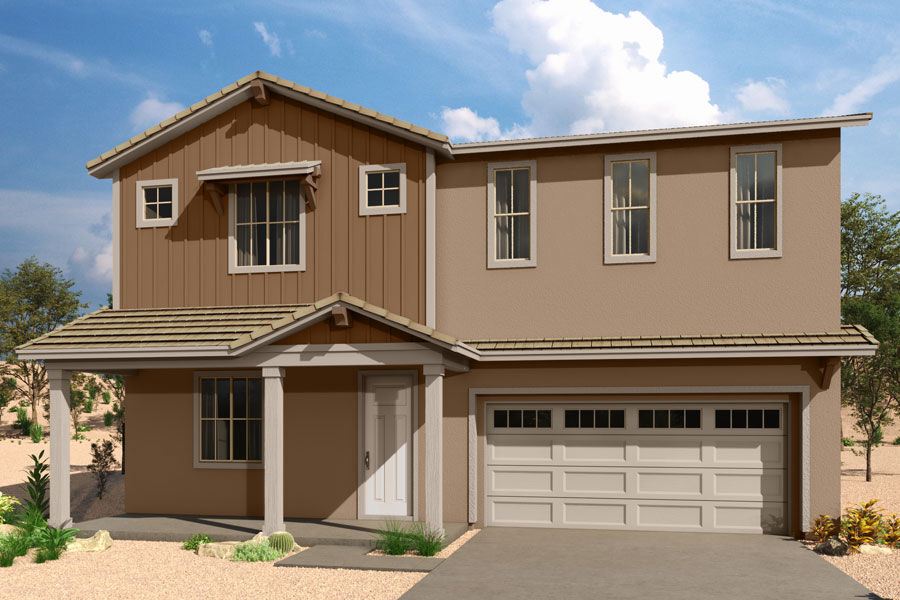1/11
Juniper
3 Beds|2 Baths|1 Half Bath
2,329-2,359 Sq. Ft.|3 Car Garage|Arbor Collection
Starting from
$427,000
Interactive Floorplan
Create your dream home with our selection of options, and use the furniture tool to design each room.
Exterior Styles
Exterior styles to suit your personal taste.
- craftsman
- rustic-spanish
- spanish
- western-farmhouse
Home Design Details
The 2-story Juniper plan is an entertainer’s dream. Enter this home through a long foyer which leads you into the open Great Room, kitchen and dining area. The covered patio is connected by sliders from both the dining area and the Great Room. Plenty of storage areas can be found throughout the home, including a spacious walk-in pantry with a back hidden storage area, multiple walk-in closets, loft area and a tandem 3-car garage. Additional Architect's Choice enhancements include a gas fireplace in the Great Room, a gourmet kitchen, an extended covered patio, a guest suite in lieu of the tandem garage, a 4th bedroom in lieu of the loft, walk-in showers and more.
Home Features
Mortgage Calculator
We're with you all the way to the front door
Connect with our team
We are ready to help find your dream home and service your needs.
New Home Gallery
Hours
- Mon:9:30am - 5:30pm
- Tue:9:30am - 5:30pm
- Wed:1:00pm - 5:30pm
- Thu:9:30am - 5:30pm
- Fri:9:30am - 5:30pm
- Sat:9:30am - 5:30pm
- Sun:9:30am - 5:30pm
Sign Up For Community Updates
Required fields are marked with *




