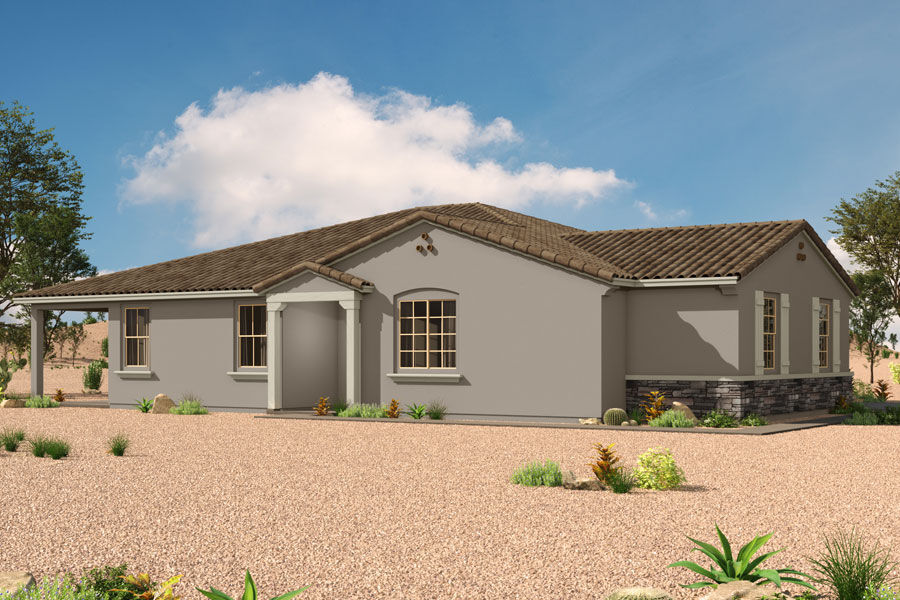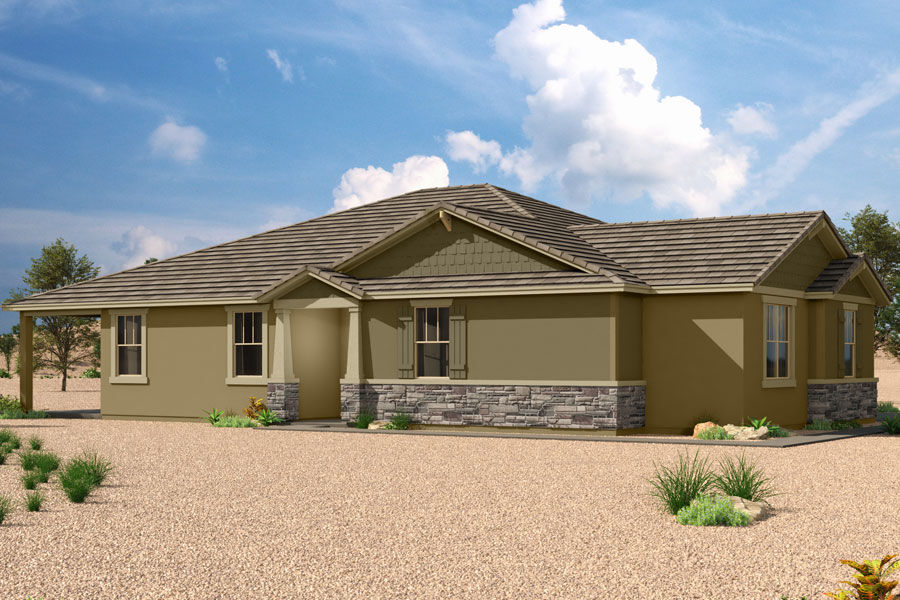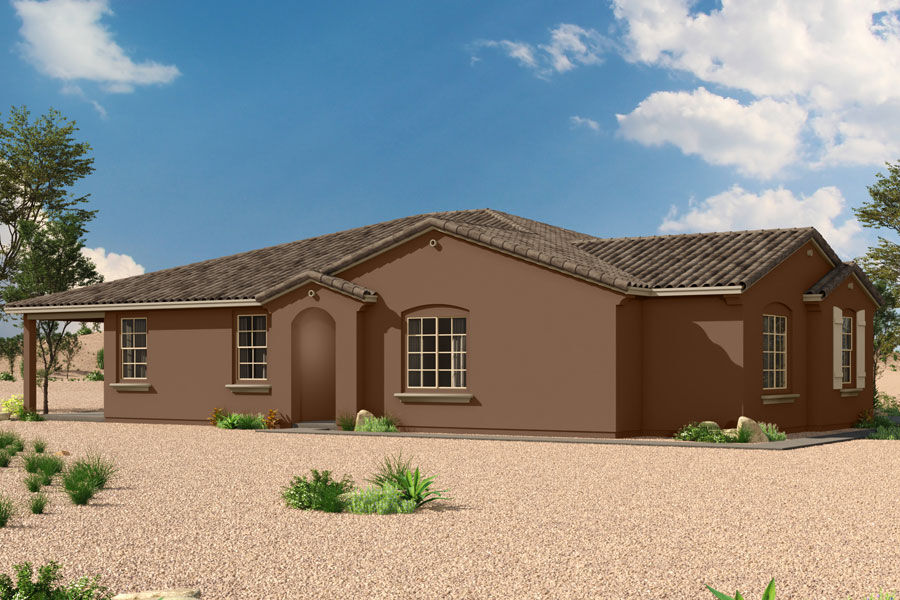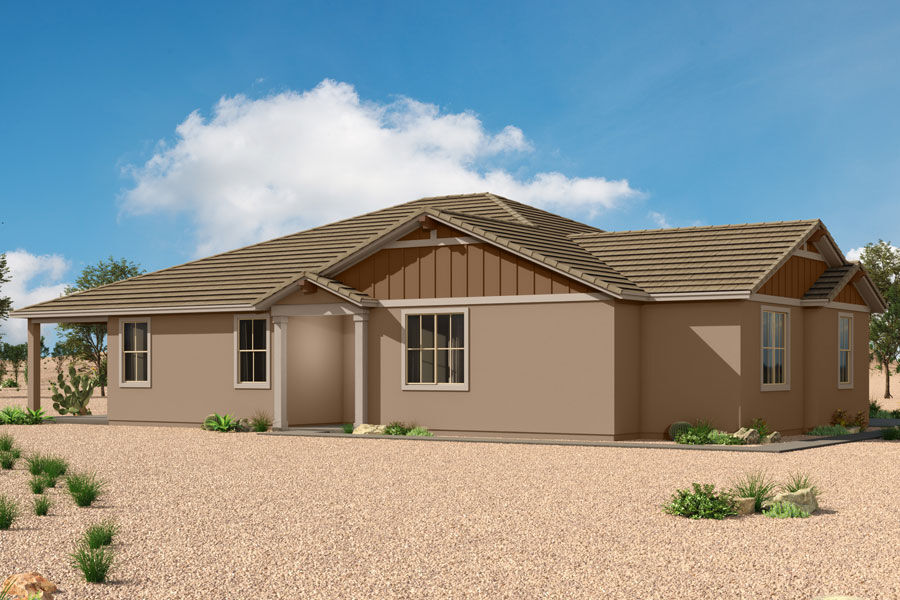1/8
Senita
4 Beds|2 Baths|1 Half Bath
2,294 Sq. Ft.|3 Car Garage|Wildflower Collection
Starting from
$457,000
Interactive Floorplan
Create your dream home with our selection of options, and use the furniture tool to design each room.
Exterior Styles
Exterior styles to suit your personal taste.
- craftsman
- rustic-spanish
- spanish
- western-farmhouse
Home Design Details
This Senita corner floorplan is the ideal open layout! Enter through a private porch and into the foyer, which will lead you directly into the Great Room, kitchen and dining area. The owner’s suite is located at the back of the home for extra privacy, while bedrooms 2, 3, 4 and the den are located in the front. Plenty of storage can be found throughout this home, including a walk-in pantry, 3 walk-in closets and a tandem 3-car garage. Additional Architect's Choice enhancements include an extended covered patio, a gas fireplace, a guest suite with a bath in lieu of a tandem garage, a gourmet kitchen, walk-in showers and more.
Home Features
Mortgage Calculator
We're with you all the way to the front door
SHOW MORE
Connect with our team
We are ready to help find your dream home and service your needs.
Hours
- Mon:9:30am - 5:30pm
- Tue:9:30am - 5:30pm
- Wed:1:00pm - 5:30pm
- Thu:9:30am - 5:30pm
- Fri:9:30am - 5:30pm
- Sat:9:30am - 5:30pm
- Sun:9:30am - 5:30pm
New Home Team
Sign Up For Community Updates
Required fields are marked with *




