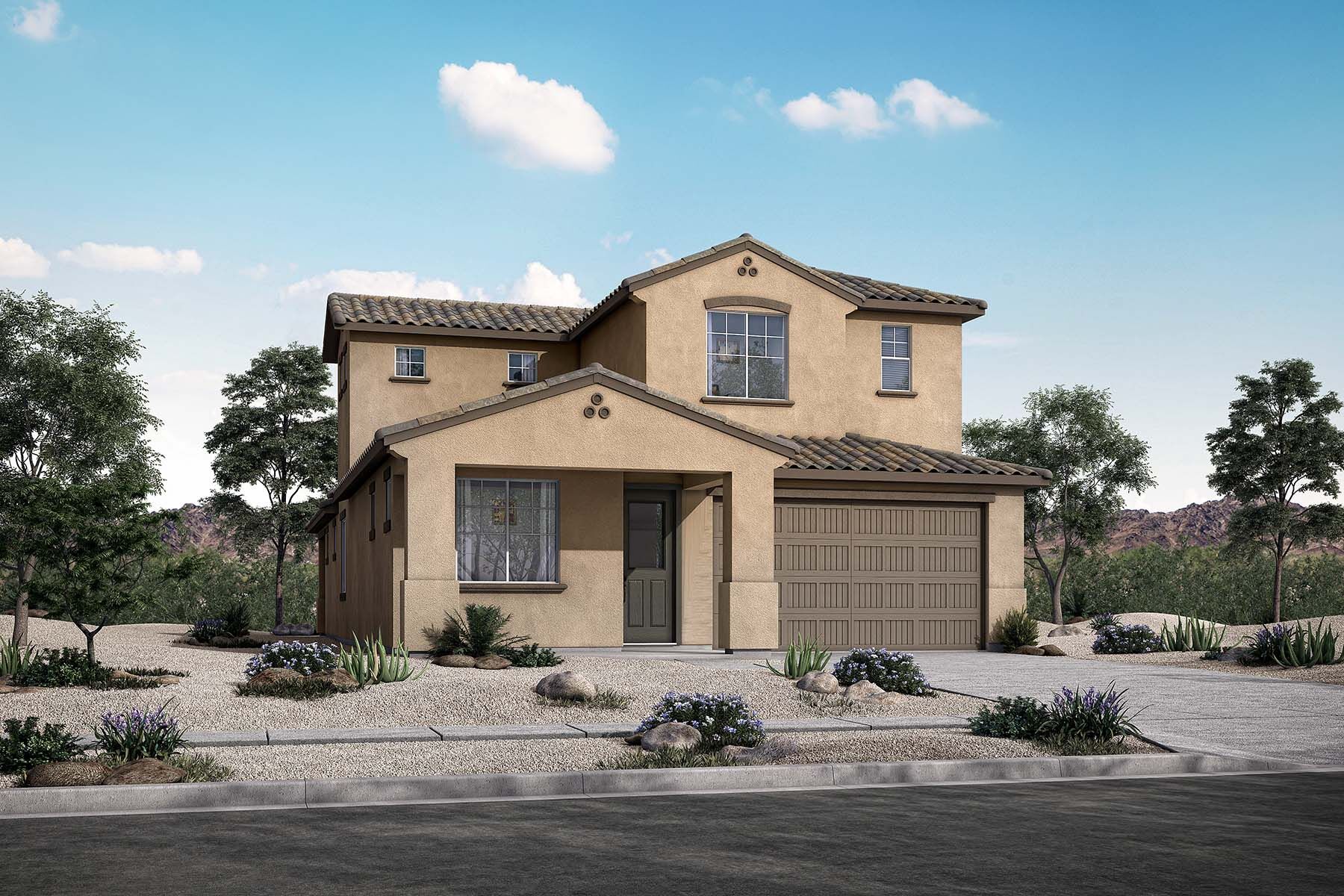1/9
Hadley
3 Beds|2 Baths|1 Half Bath
2,322 Sq. Ft.|2 Car Garage|Inspire
Starting from
$502,990
Interactive Floorplan
Create your dream home with our selection of options, and use the furniture tool to design each room.
Exterior Styles
Exterior styles to suit your personal taste.
 craftsman
craftsman spanish
spanish territorial-ranch
territorial-ranch
Home Design Details
The Hadley is a 2,305 square feet 2-story floorplan with 3 bedrooms, 2.5 bathrooms, and a 2-car garage. This home offers optional Architect's Choice options to help create the home you’ve always wanted. An inviting foyer welcomes you into the home and provides open access to the flex room at the front of the home. Follow the foyer into the kitchen which is open to the dining area. The large Great Room is situated at the back of the home and offers quick access to the covered patio. The expansive owner’s suite is located on the 1st floor and has private access to the owner’s bath. A large walk-in closet offers ample storage space at the owner’s suite. The 2nd floor hosts an open loft space and the other 2 bedrooms. Bedroom 2 has a walk-in closet and shares a hall bath with bedroom 3.
Mortgage Calculator
We're with you all the way to the front door
Connect with our team
We are ready to help find your dream home and service your needs.
New Home Gallery
Hours
- Mon:10:00am - 6:00pm
- Tue:10:00am - 6:00pm
- Wed:1:00pm - 6:00pm
- Thu:10:00am - 6:00pm
- Fri:10:00am - 6:00pm
- Sat:10:00am - 6:00pm
- Sun:10:00am - 6:00pm
New Home Team
Sign Up For Community Updates
Required fields are marked with *

