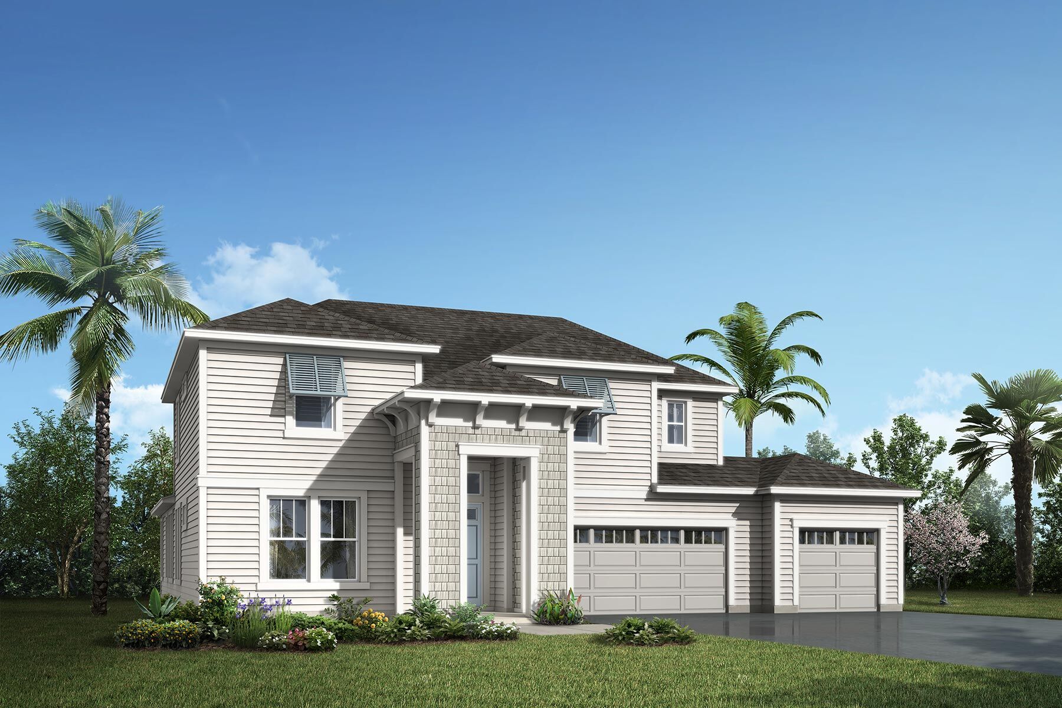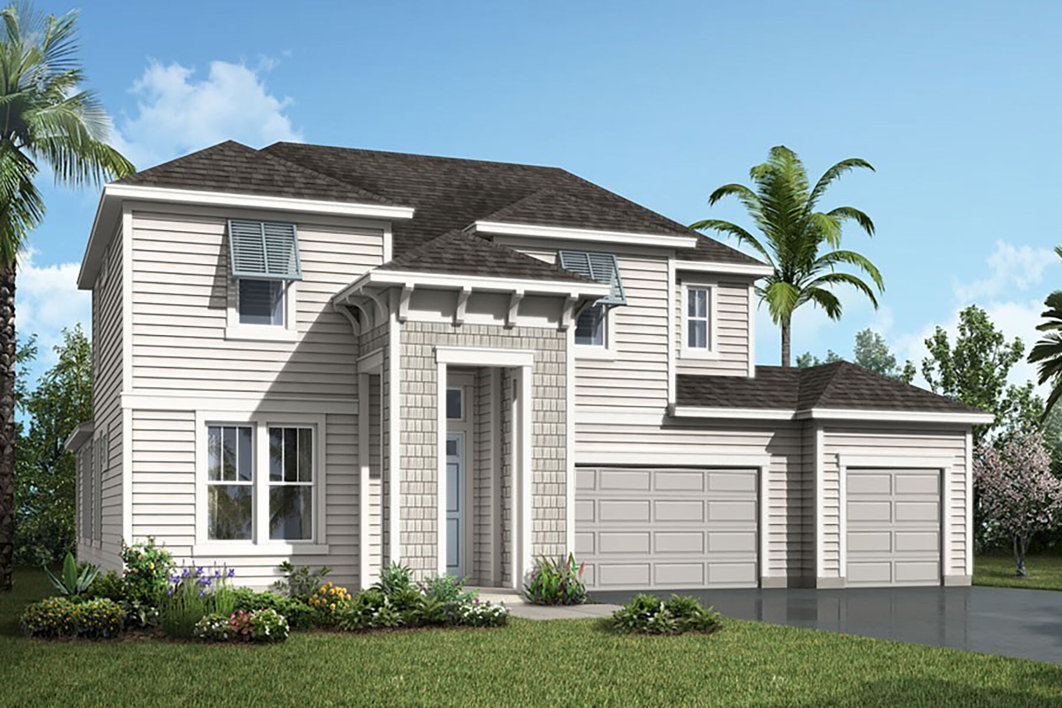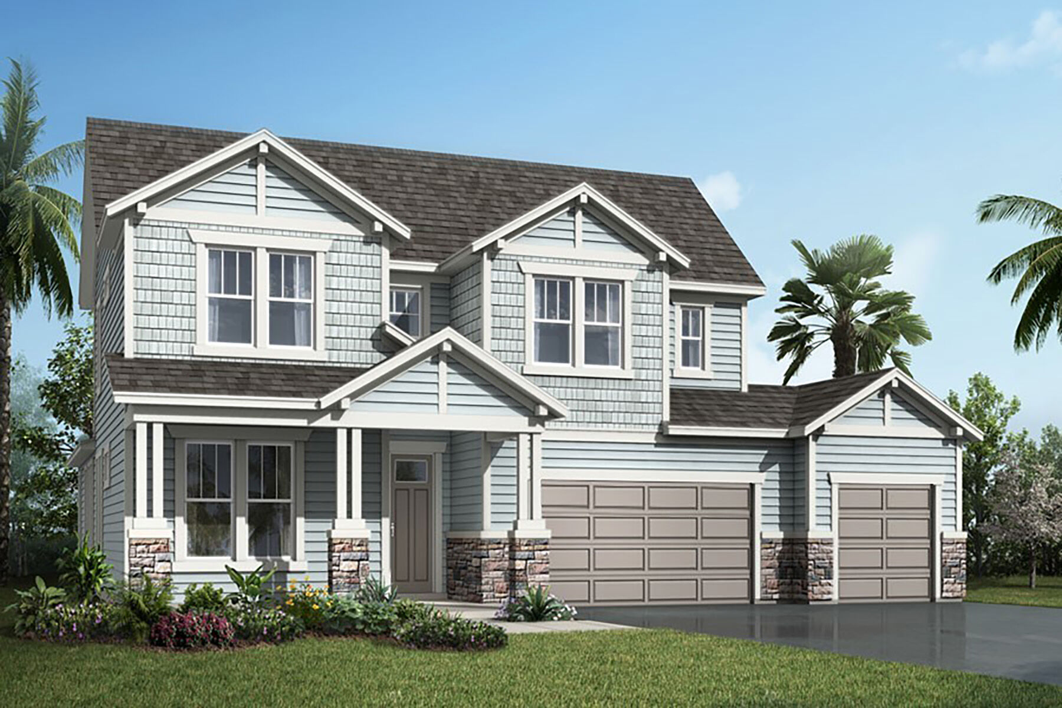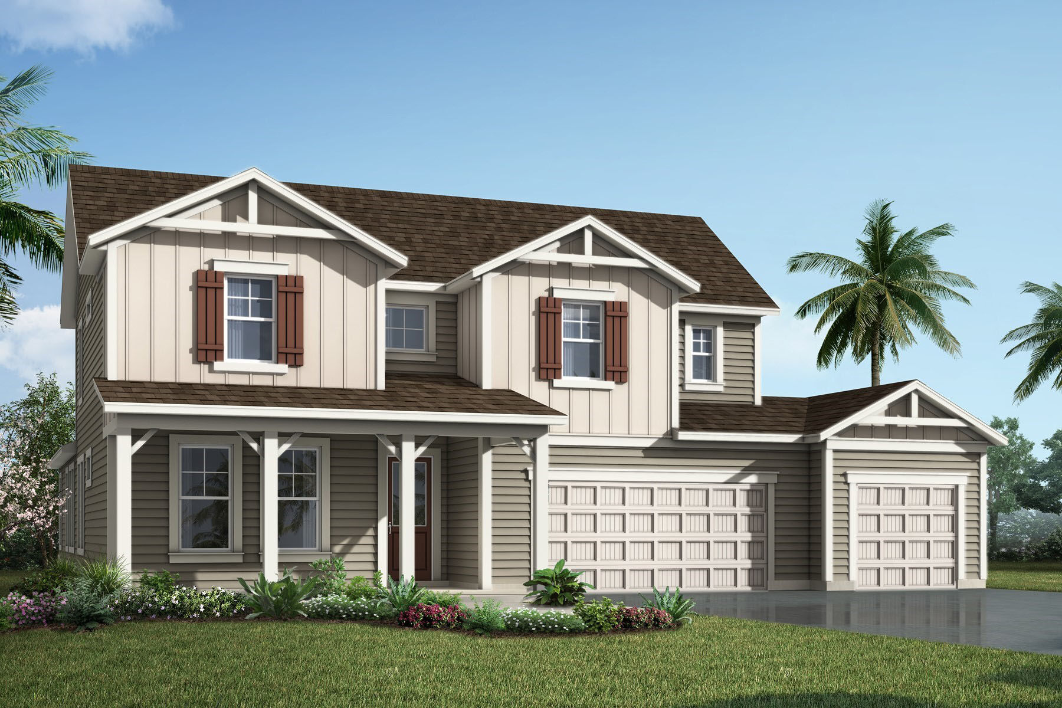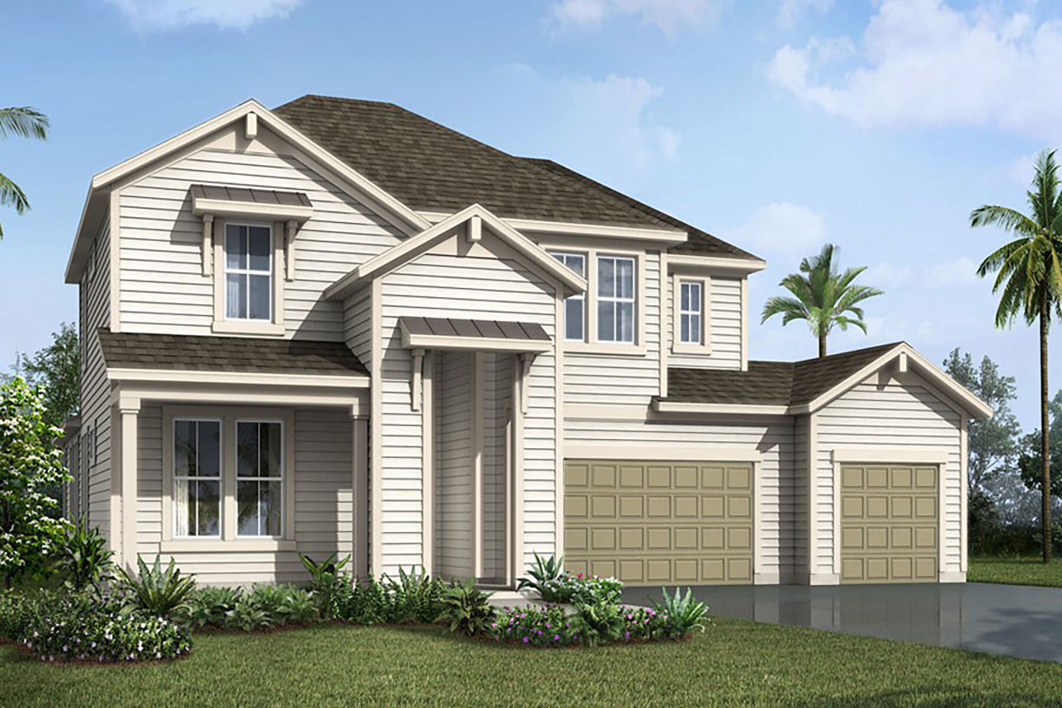1/4
Wales
5 Beds|4 Baths
3,279 Sq. Ft.|3 Car Garage|Premier
Starting from
$757,990
Interactive Floorplan
Create your dream home with our selection of options, and use the furniture tool to design each room.
Exterior Styles
Exterior styles to suit your personal taste.
- coastal
- craftsman
- farmhouse
- low-country
Home Design Details
The Wales embraces a generous floorplan that offers both privacy and abundant space for entertaining. Among several distinctive options, a fireplace can be added in the middle of the open space between the dining room and family room. From the get-go, the five-bedroom, four-bath design impresses, with a hospitable porch that enters into a sky-high foyer. The vestibule leads immediately past a bedroom, with a full bath, and a flex room, which can be optioned as a private study. The open-concept space blends the dining room, family room and island kitchen and breakfast bar. Light-filled windows overlook the extendable covered lanai. Taking advantage of an increasingly popular design, the lavish owner’s suite is nestled on the first floor. For extra indulgence, an optional master oasis can include a separate garden tub and walk-in shower. Upstairs, a generous loft overlooks the open foyer.
Mortgage Calculator
We're with you all the way to the front door
Connect with our team
We are ready to help find your dream home and service your needs.
New Home Gallery
Hours
- Mon:10:00am - 6:00pm
- Tue:10:00am - 6:00pm
- Wed:12:00pm - 6:00pm
- Thu:10:00am - 6:00pm
- Fri:10:00am - 6:00pm
- Sat:10:00am - 6:00pm
- Sun:12:00pm - 6:00pm
New Home Team
Sign Up For Community Updates
Required fields are marked with *

