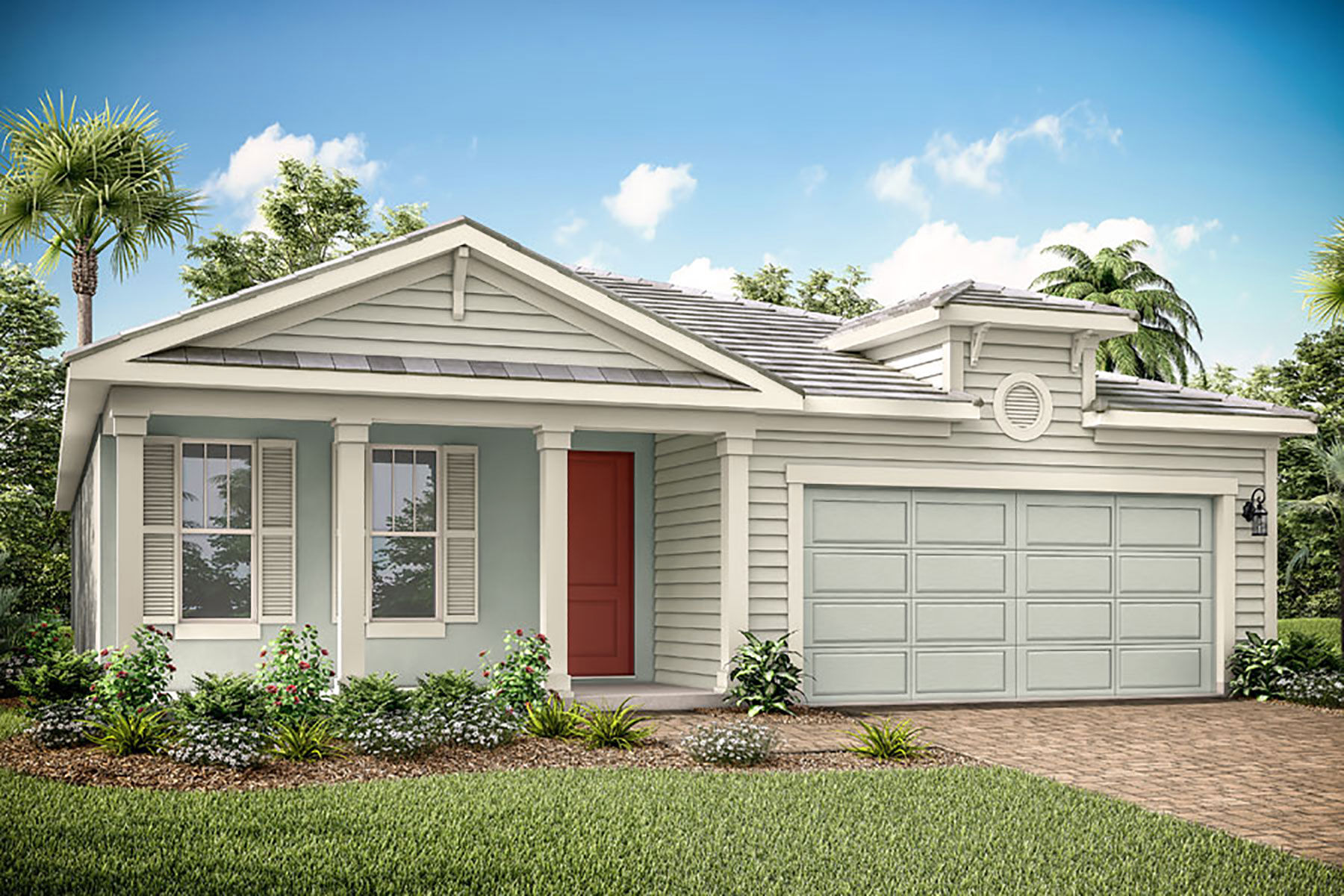1/15
Riviera II
3 Beds|2 Baths
1,937 Sq. Ft.|2 Car Garage|Signature Series
Starting from
$679,990
Interactive Floorplan
Create your dream home with our selection of options, and use the furniture tool to design each room.
Exterior Styles
Exterior styles to suit your personal taste.
- Coastal II
Home Design Details
Final Home Opportunity - The Riviera II is an open and airy home with 1,937 square feet, 3 bedrooms, 2 bathrooms, and a 2-car garage. This 1-story single-family home welcomes you with a cozy front porch in the coastal exterior style. This open home design is highlighted by a designer kitchen with island that overlooks the dining area and spacious Great Room. A sliding glass door provides easy access to the outdoor covered lanai and brings in abundant sunshine. In the front of the home, a well-lit study with French doors provides a versatile space for you to use as a home office, hobby room or retreat. Two bedrooms are conveniently located adjacent to a full bath. A spacious, owner’s suite is located towards the back of the home for privacy and includes an owner’s bath with 2 vanities and an oversized walk-in closet.
Schedule an appointment
Mortgage Calculator
We're with you all the way to the front door
Connect with our team
We are ready to help find your dream home and service your needs.
Community Location
By Appointment Only
- Mon:By Appointment Only
- Tue:By Appointment Only
- Wed:By Appointment Only
- Thu:By Appointment Only
- Fri:By Appointment Only
- Sat:By Appointment Only
- Sun:By Appointment Only
New Home Team
Sign Up For Community Updates
Required fields are marked with *

