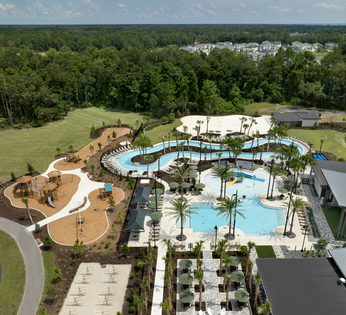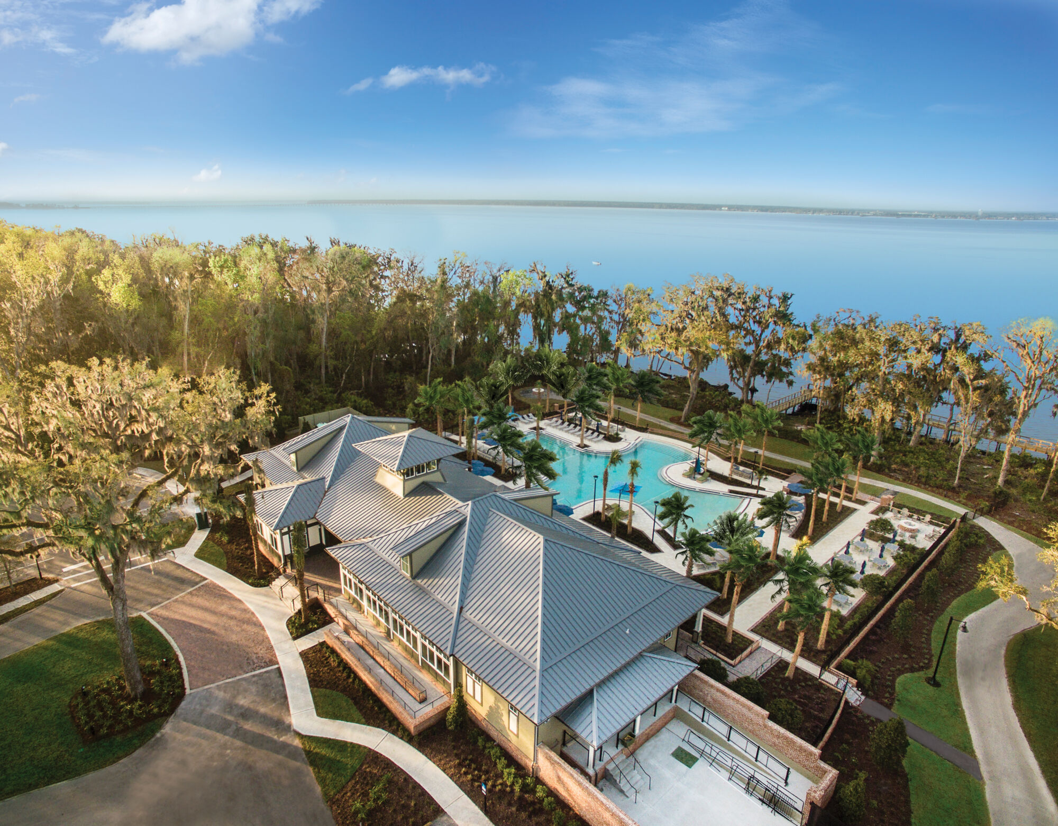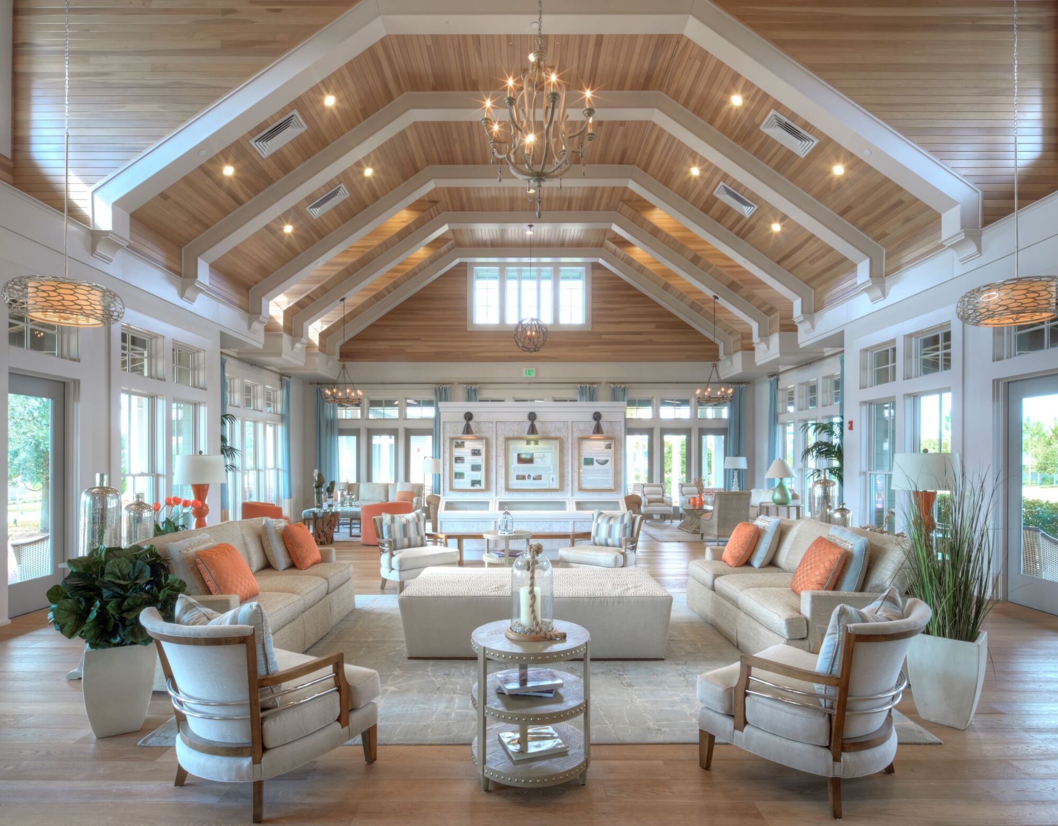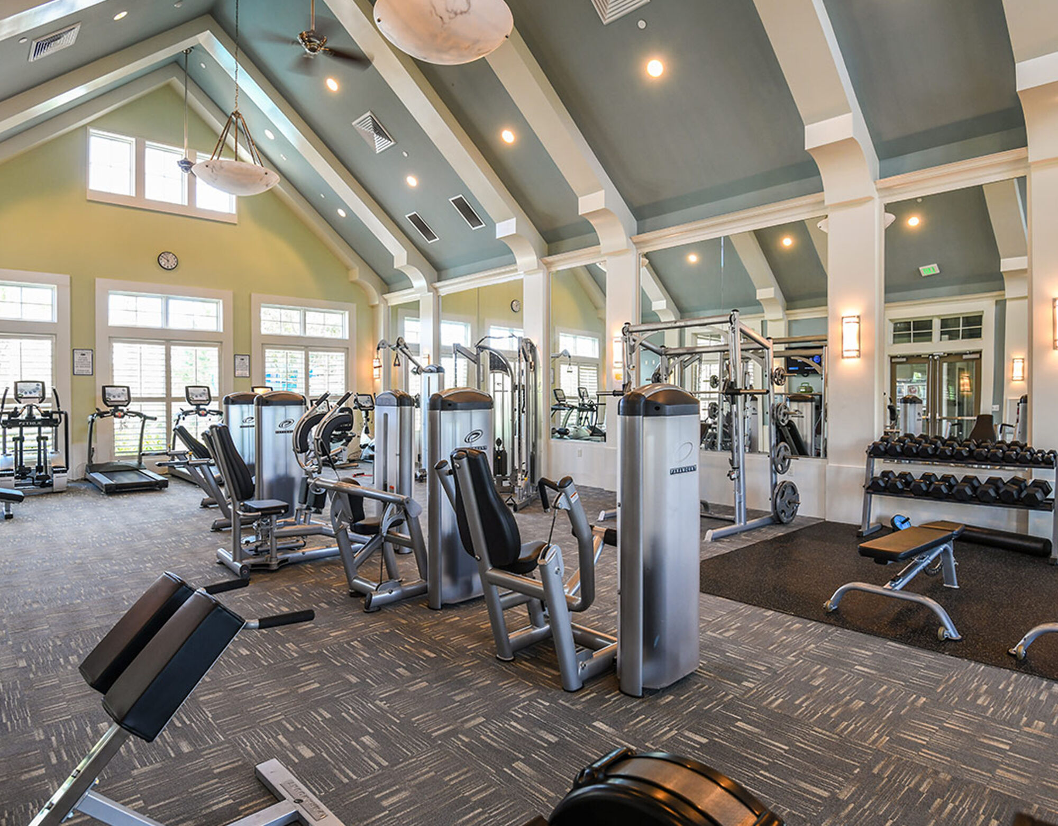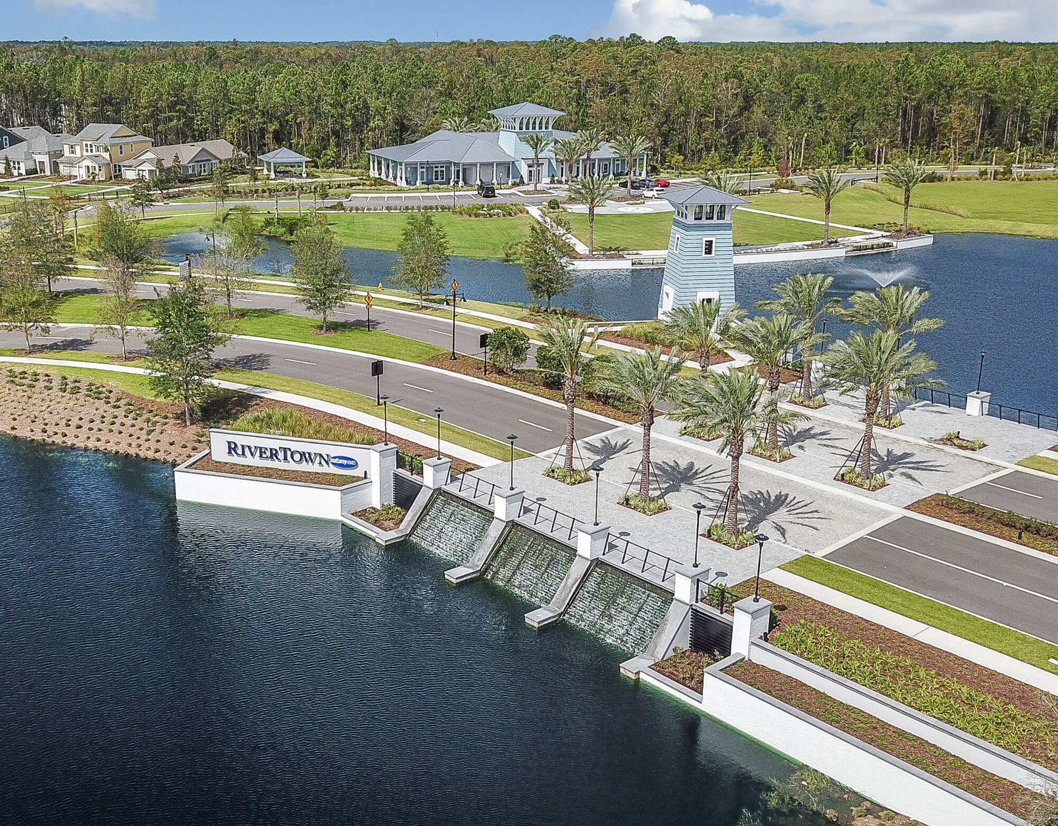Now Selling
RiverTown - Arbors West
Resort-style single-family living featuring preserve and lake views.
Hours
Open Now - Closes at 6:00pm
Schedule an appointment
Your destination - for work, play and life
SHOW MORE
1/8
RiverTown | RiverLodge Amenity
Experience a perfect blend of relaxation and recreation. Get active and energize yourself with a workout at the Fitness Center, immerse yourself in the calm and peaceful environment of the Lakeside Lagoon, or indulge in some family fun at the lively Play Park. Take a leisurely float down the Lazy River Run or unwind in the tranquil and serene RiverLodge Pool.
Top Rated Schools
RiverTown is within the top-rated St Johns County School District.
Thoughtfully designed with you in mind
Explore the community or model homes by selecting from the options below.
1/17
Conveniently located to fit your needs
Explore the community
Take a closer look at the community sitemap and get familiar with our available offerings.
Building Better
We build homes that provide additional comfort and greater savings thanks to innovative solutions.
Mattamy Homes in Jacksonville
Jacksonville, Florida, is where relaxed surfer vibes meet business-district hustle. The River City, nicknamed for its premier spot on the St. Johns River, has something for everyone — from world-class restaurants and entertainment to professional sports teams to award-winning beaches.
Connect with our team
We are ready to help find your dream home and service your needs.
New Home Gallery
Hours
- Mon:10:00am - 6:00pm
- Tue:10:00am - 6:00pm
- Wed:12:00pm - 6:00pm
- Thu:10:00am - 6:00pm
- Fri:10:00am - 6:00pm
- Sat:10:00am - 6:00pm
- Sun:12:00pm - 6:00pm
Sign Up For Community Updates
Required fields are marked with *

