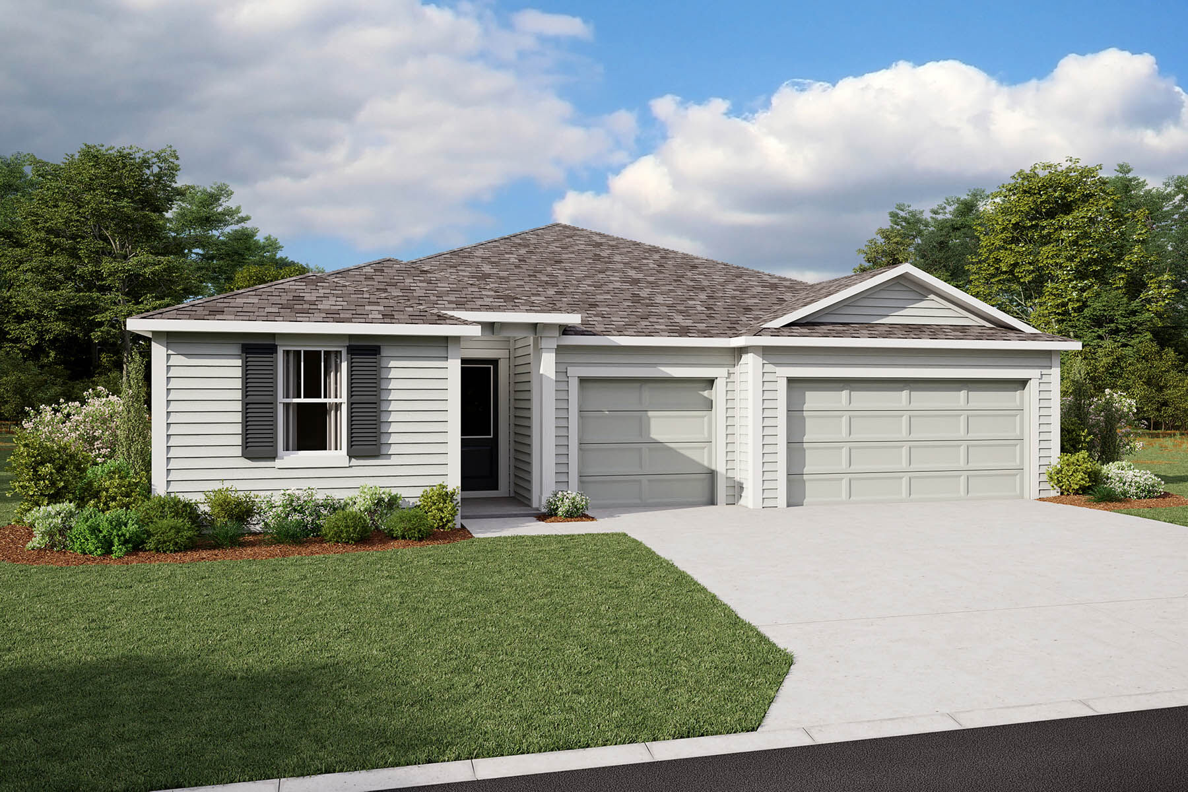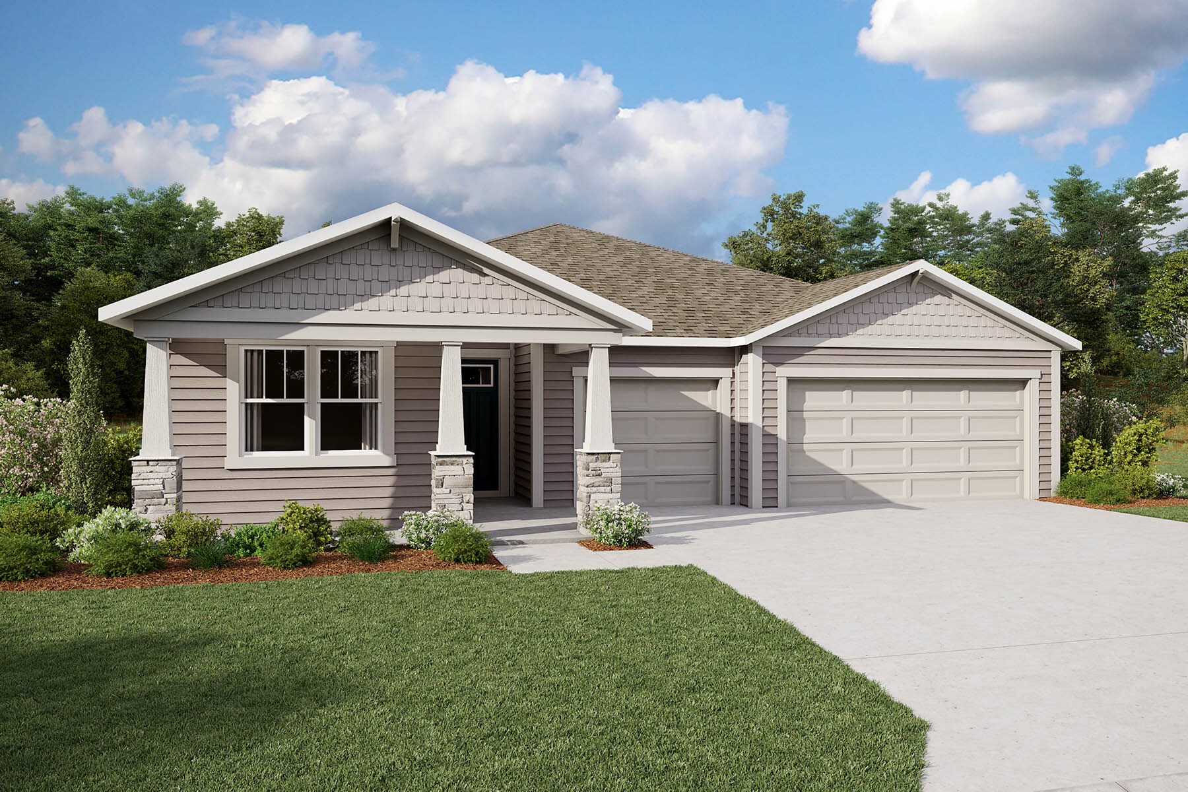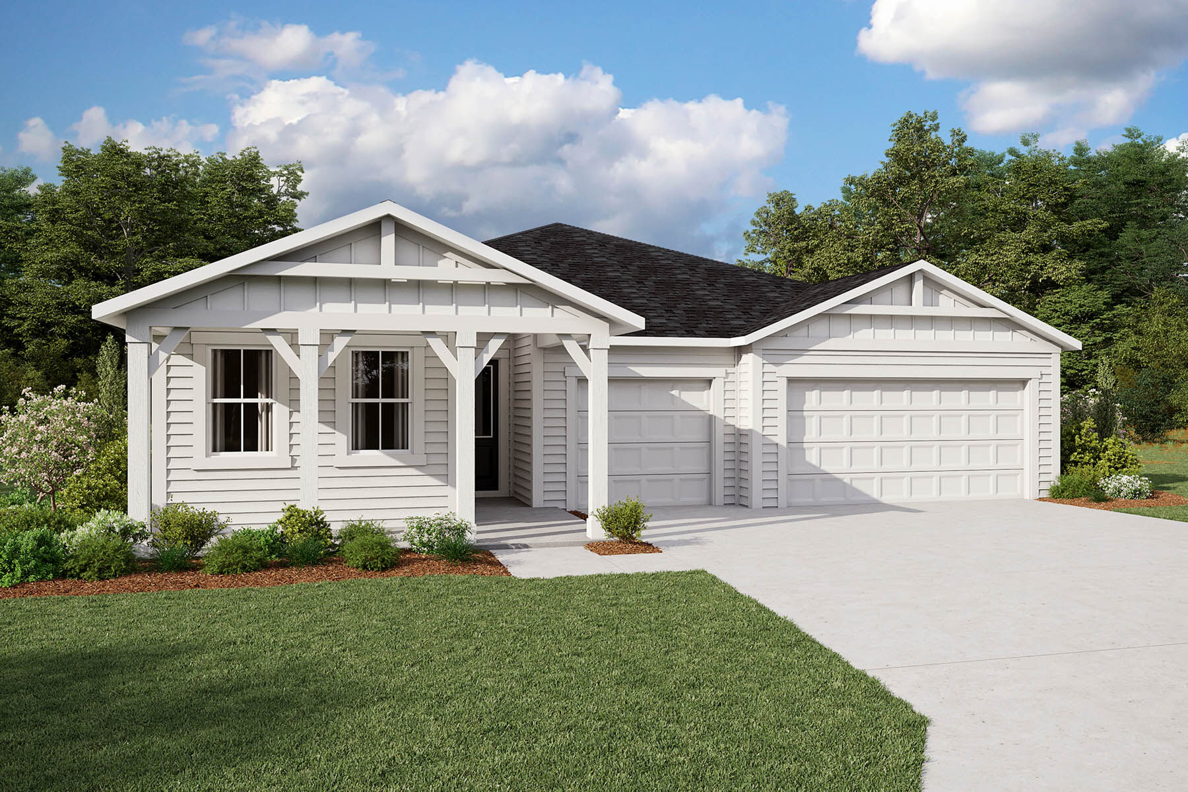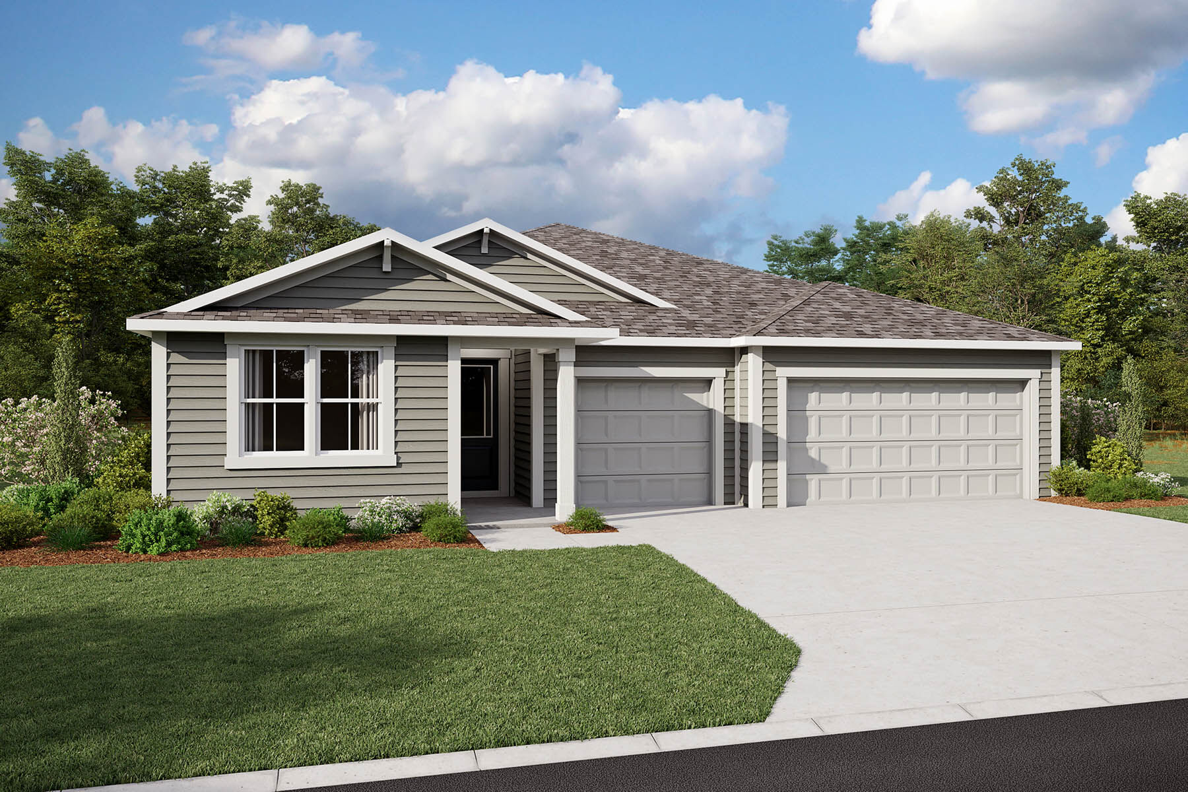1/4
Laraine
3 Beds|2 Baths|1 Half Bath
2,273 Sq. Ft.|3 Car Garage|Spirit
Starting from
$504,990
Interactive Floorplan
Create your dream home with our selection of options, and use the furniture tool to design each room.
Exterior Styles
Exterior styles to suit your personal taste.
- coastal
- craftsman
- farmhouse
- low-country
Home Design Details
The 2,273 sq. ft. Laraine floorplan offers elegant style from the covered porch through the foyer — and into the expansive Great Room with adjacent kitchen, dining nook and covered lanai. This floorplan is simply perfect for entertaining! A flex room offers versatile, private space perfect for a home office or study room. The owner’s suite is to the rear of the home and features a private, dual-sink bath and walk-in closet. Bedrooms 2 and 3 share a full bath at the front of the home, with the laundry room and handy stop-and-drop area nearby. The unique garage puts a 1-car bay next to a 2-car bay. Architect’s Choice Options for this plan include an owner’s bath oasis, an owner’s shower plus, an extra bedroom/bath in lieu of the flex room and powder room, and a study in lieu of the flex room.
Mortgage Calculator
We're with you all the way to the front door
SHOW MORE
Connect with our team
We are ready to help find your dream home and service your needs.
New Home Gallery
Hours
- Mon:10:00am - 6:00pm
- Tue:10:00am - 6:00pm
- Wed:12:00pm - 6:00pm
- Thu:10:00am - 6:00pm
- Fri:10:00am - 6:00pm
- Sat:10:00am - 6:00pm
- Sun:12:00pm - 6:00pm
New Home Team
Register for Updates
Required fields are marked with *




