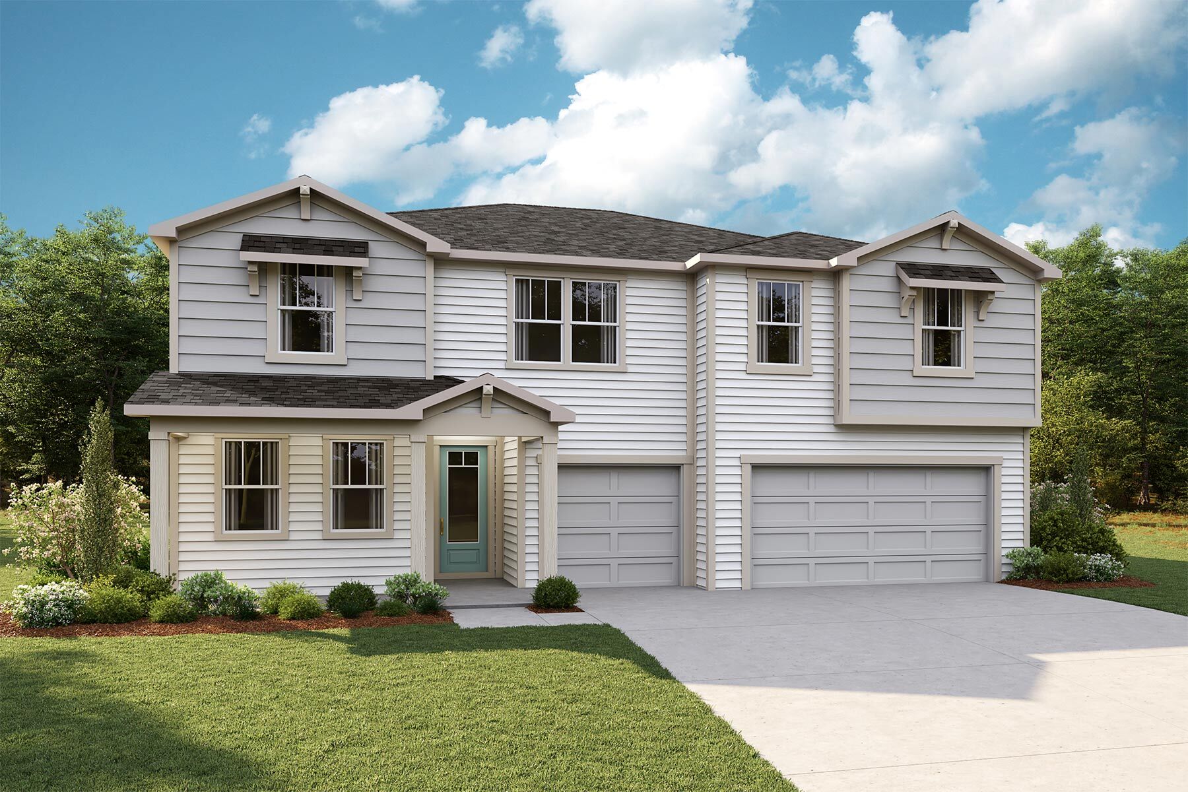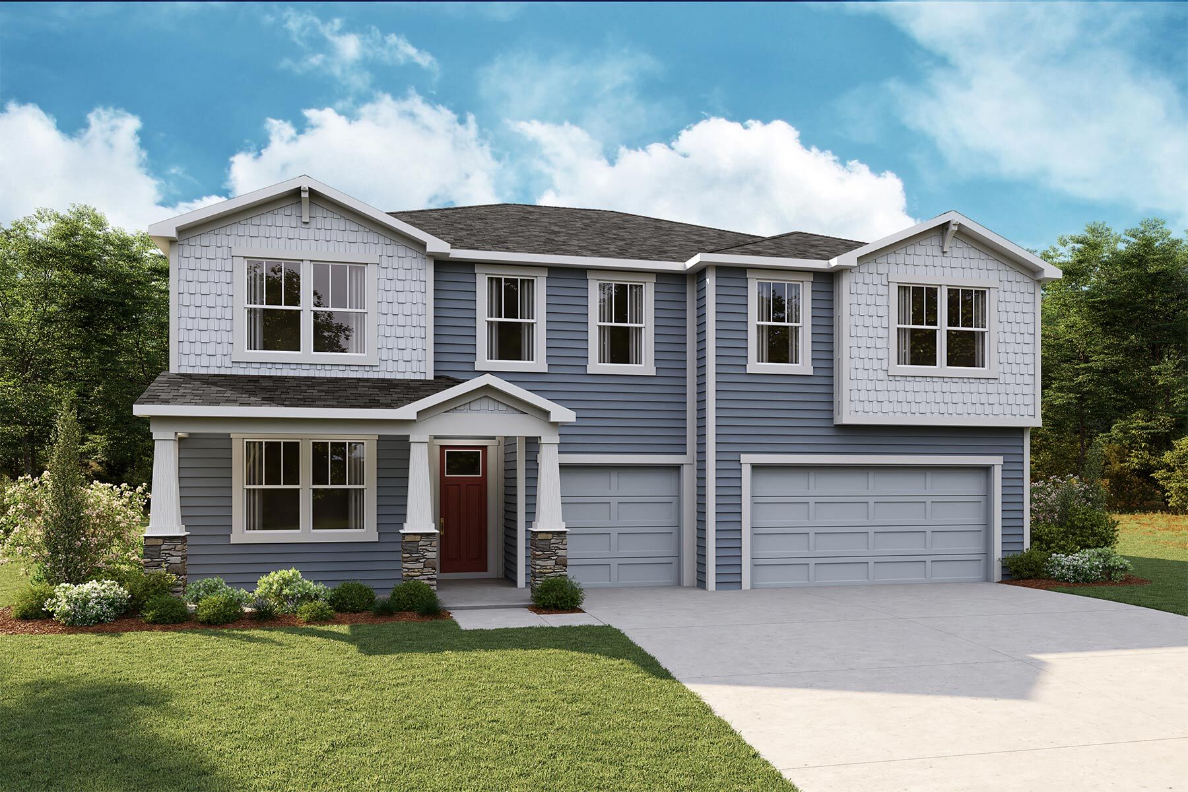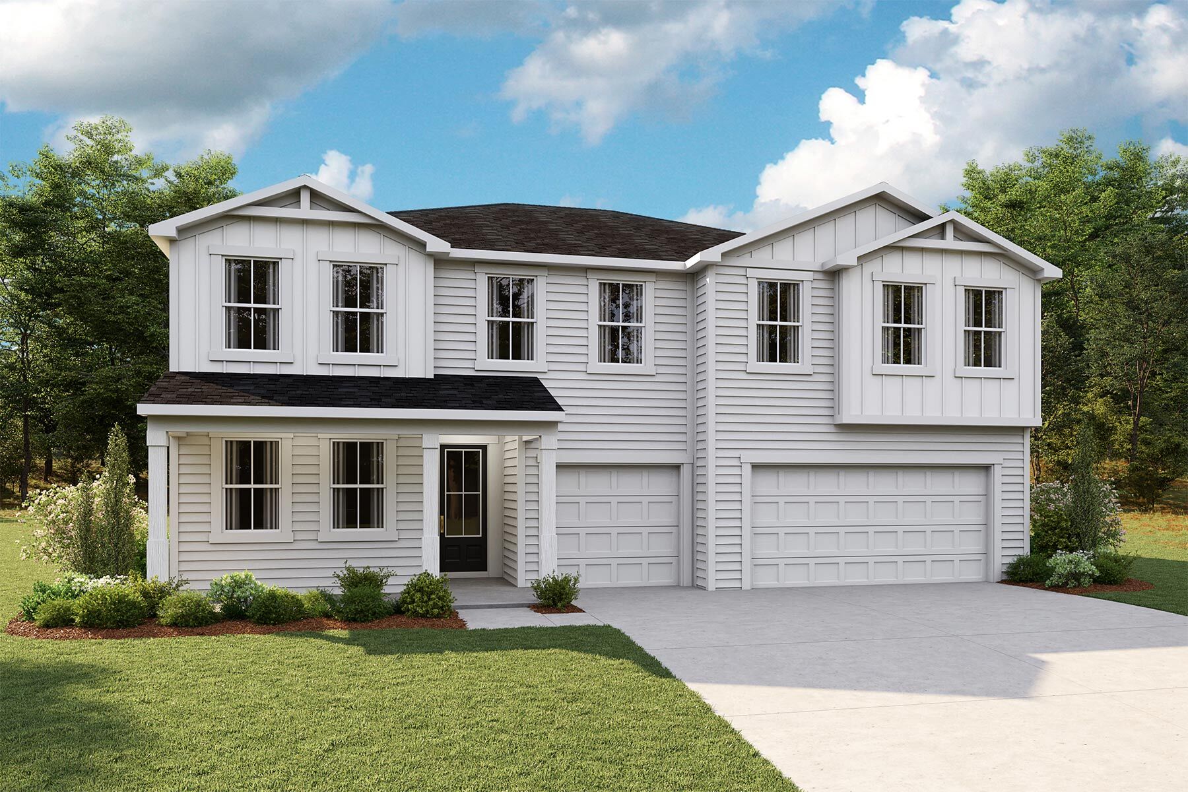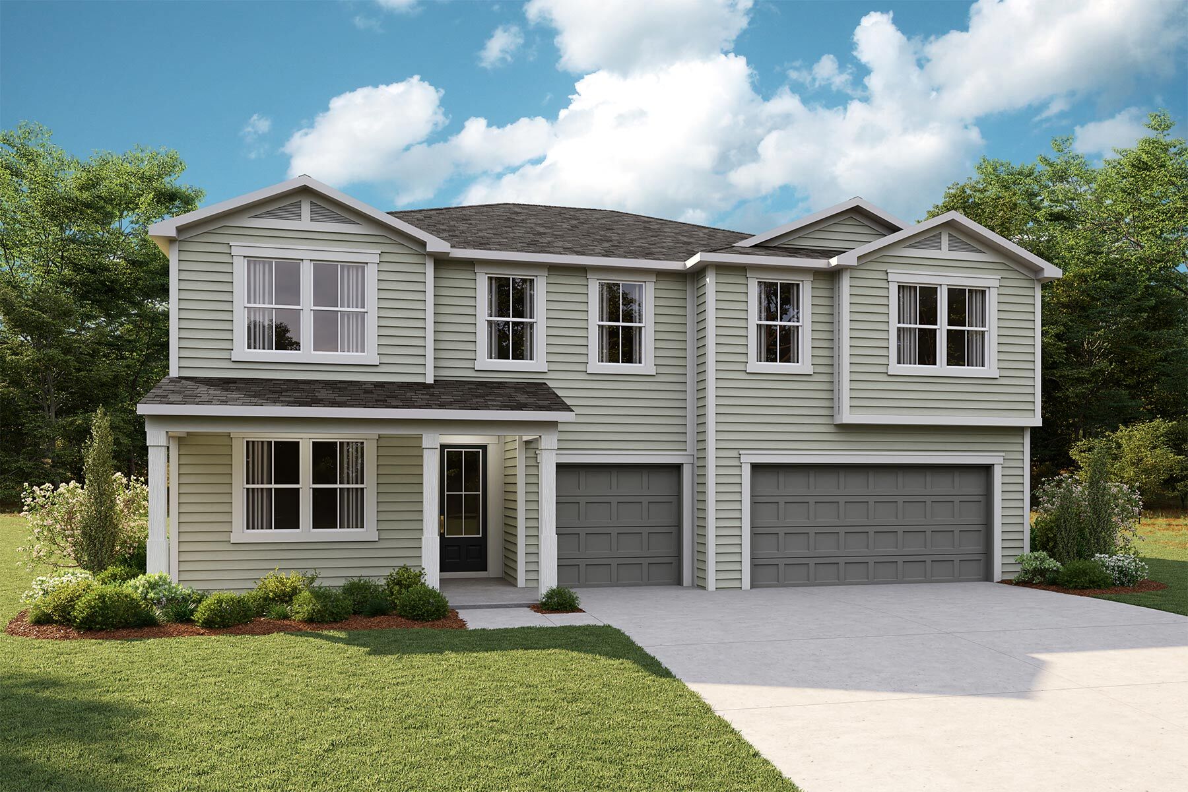1/45
Losco
5 Beds|3 Baths|1 Half Bath
3,529 Sq. Ft.|3 Car Garage|Spirit
Starting from
$615,990
Interactive Floorplan
Create your dream home with our selection of options, and use the furniture tool to design each room.
Exterior Styles
Exterior styles to suit your personal taste.
- coastal
- craftsman
- farmhouse
- low-country
Home Design Details
The two-story, 3,529 square foot Loscoe floorplan offers flexible space and gorgeous style for entertaining as well as daily living. With a kitchen, breakfast bar, dining room and Great Room this spacious, there’s plenty of space to gather — even outdoors on the covered lanai or front porch. A full first-floor guest suite and large flex room complete the lower level. Upstairs, a loft is perfect for gaming, hobbies or lounging. Bedrooms 2, 3 and 4 each have walk-in closets, as does the the owner’s suite — along with a private bath. Architect’s Choice Options for this plan include an extended lanai, a study, a 3rd bath in lieu of the owner’s suite walk-in closet, a 5th bedroom + bath in lieu of the loft, and either a super shower or a bath oasis in the owner’s suite.
Mortgage Calculator
We're with you all the way to the front door
Connect with our team
We are ready to help find your dream home and service your needs.
New Home Gallery
Hours
- Mon:10:00am - 6:00pm
- Tue:10:00am - 6:00pm
- Wed:12:00pm - 6:00pm
- Thu:10:00am - 6:00pm
- Fri:10:00am - 6:00pm
- Sat:10:00am - 6:00pm
- Sun:12:00pm - 6:00pm
New Home Team
Register for Updates
Required fields are marked with *




