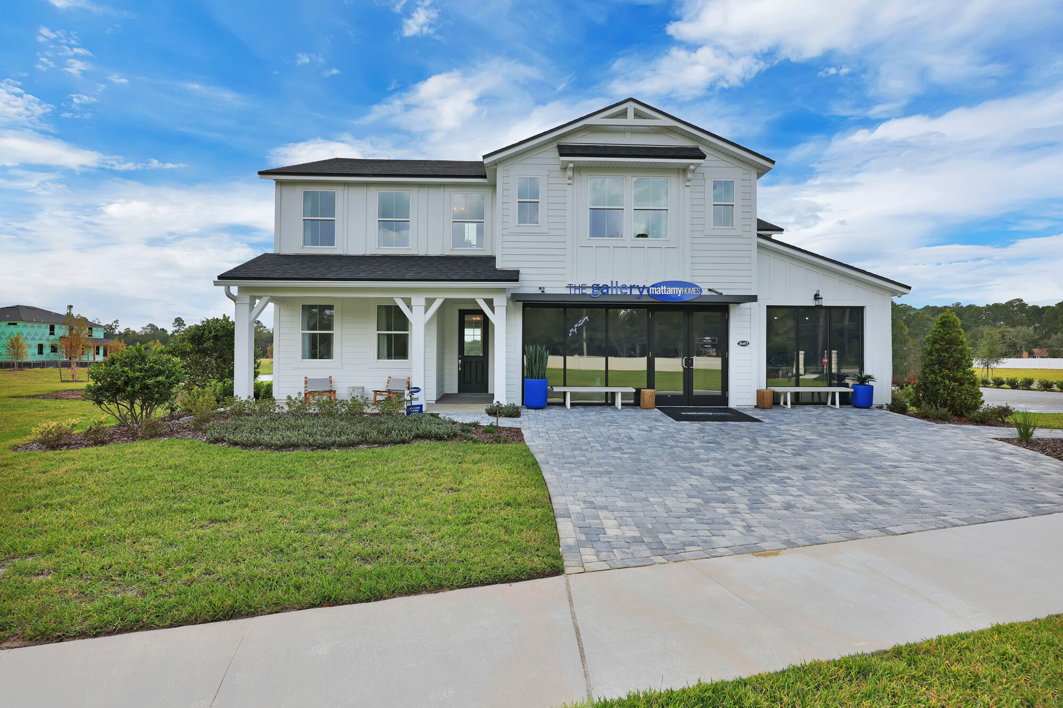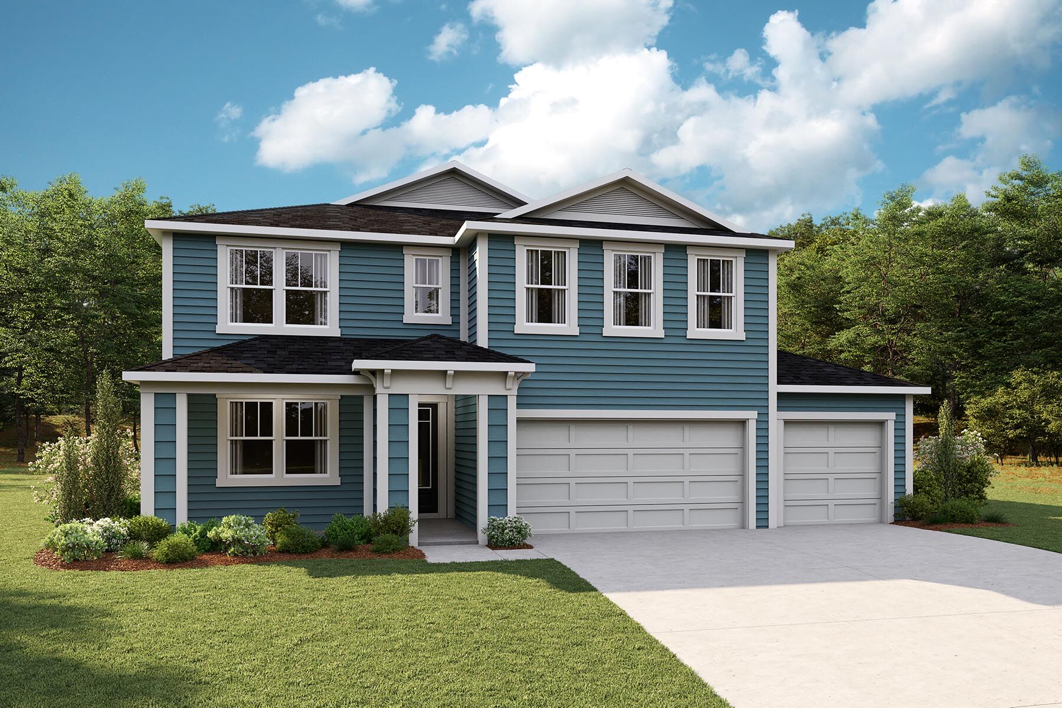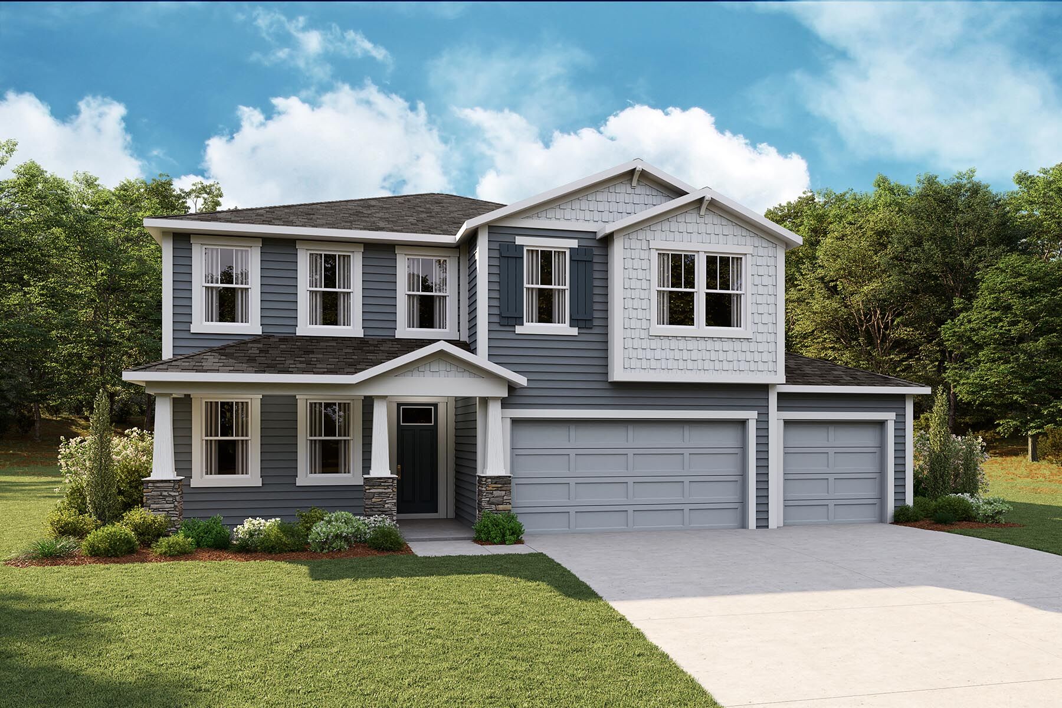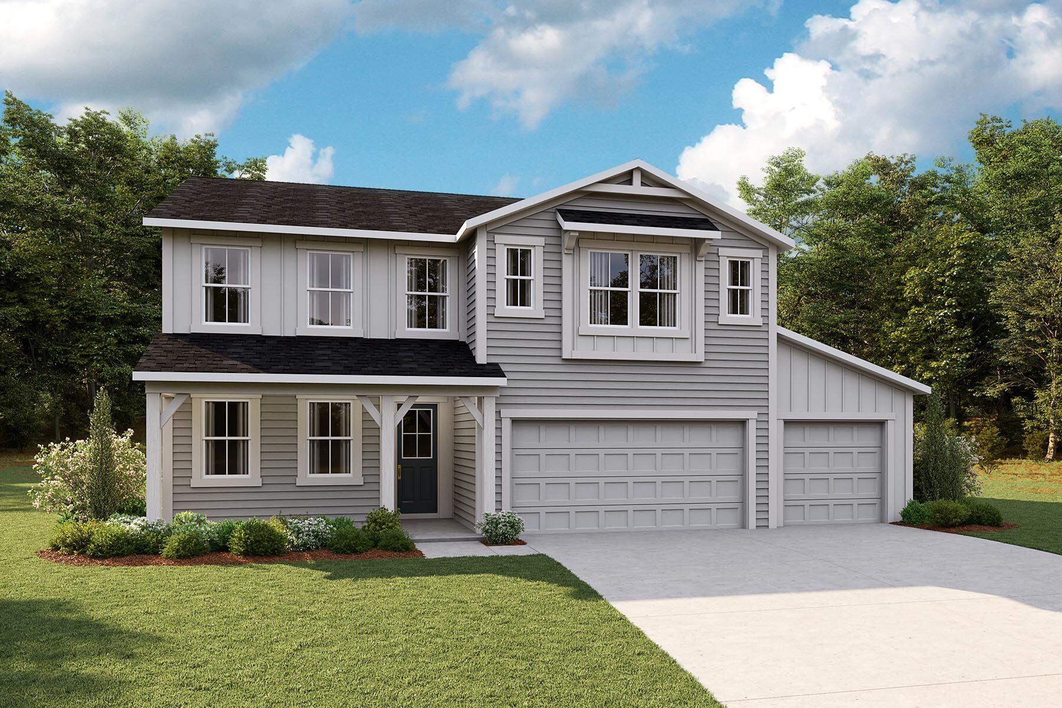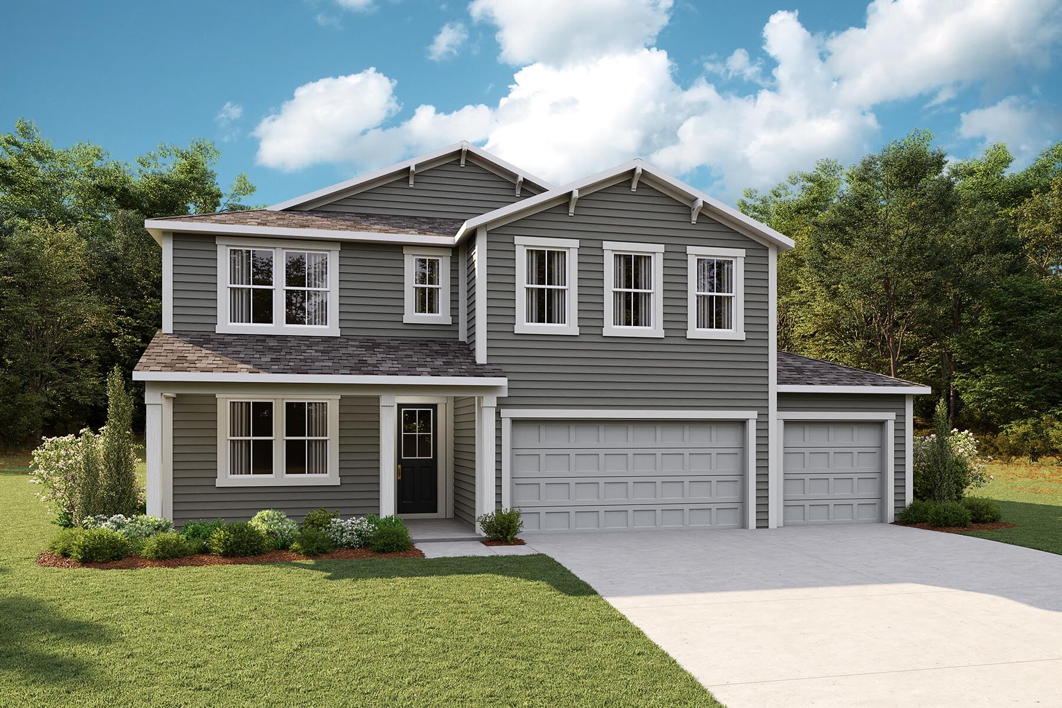Model Home
1/20
Reed
4 Beds|2 Baths|1 Half Bath
2,987-2,997 Sq. Ft.|3 Car Garage|Spirit
Starting from
$564,990
Interactive Floorplan
Create your dream home with our selection of options, and use the furniture tool to design each room.
Exterior Styles
Exterior styles to suit your personal taste.
- coastal
- craftsman
- farmhouse
- low-country
Home Design Details
The 2,987 square foot Reed floorplan is an inspiring two-story design with space to spare on both levels. The first floor has a huge walk-in pantry near the owner’s entry. This leads to a large, open-concept kitchen, breakfast bar, dining room and Great Room — perfect for lively gatherings that can easily spill out onto the covered lanai or front porch. A flex room offers room to study, work or craft. Upstairs, a large loft lets abundant natural light into a massive and versatile space. Bedrooms 2 and 4 have a walk-in closet, as does the massive owner’s suite — along with a large private bath. Architect’s Choice Options for this plan include a study, a bath oasis or super shower in the owner’s suite, an extended lanai, a 3rd bath in lieu of the 2nd bedroom walk-in closet, a 5th bedroom with bath in lieu of the loft or a 6th bedroom with bath in lieu of the flex room.
Mortgage Calculator
We're with you all the way to the front door
SHOW MORE
Connect with our team
We are ready to help find your dream home and service your needs.
New Home Gallery
Hours
- Mon:10:00am - 6:00pm
- Tue:10:00am - 6:00pm
- Wed:12:00pm - 6:00pm
- Thu:10:00am - 6:00pm
- Fri:10:00am - 6:00pm
- Sat:10:00am - 6:00pm
- Sun:12:00pm - 6:00pm
New Home Team
Register for Updates
Required fields are marked with *

