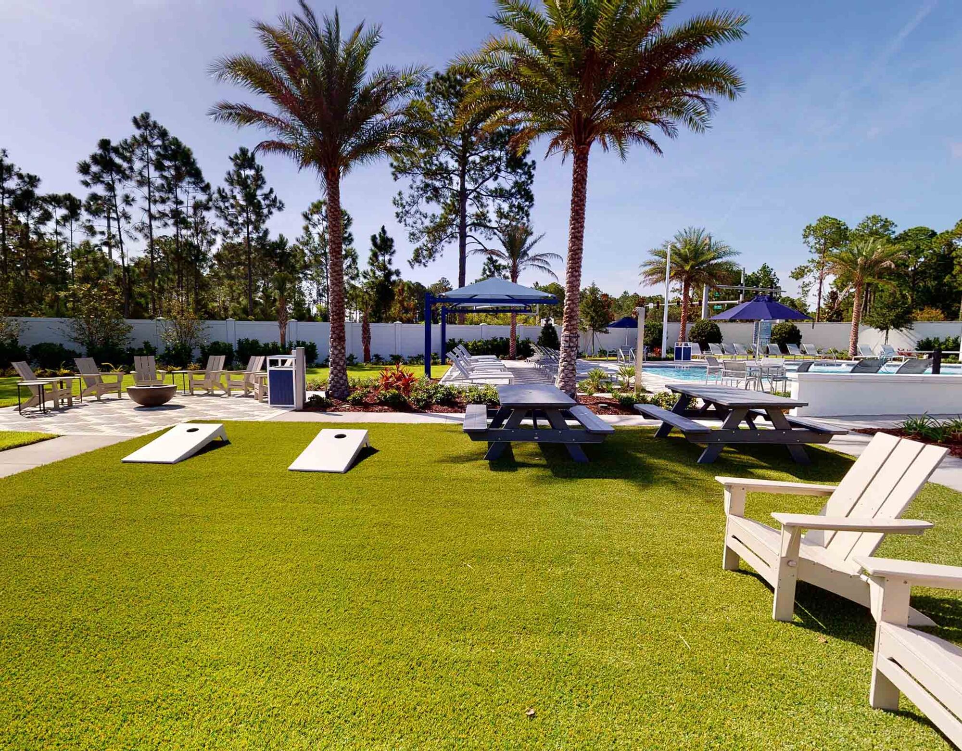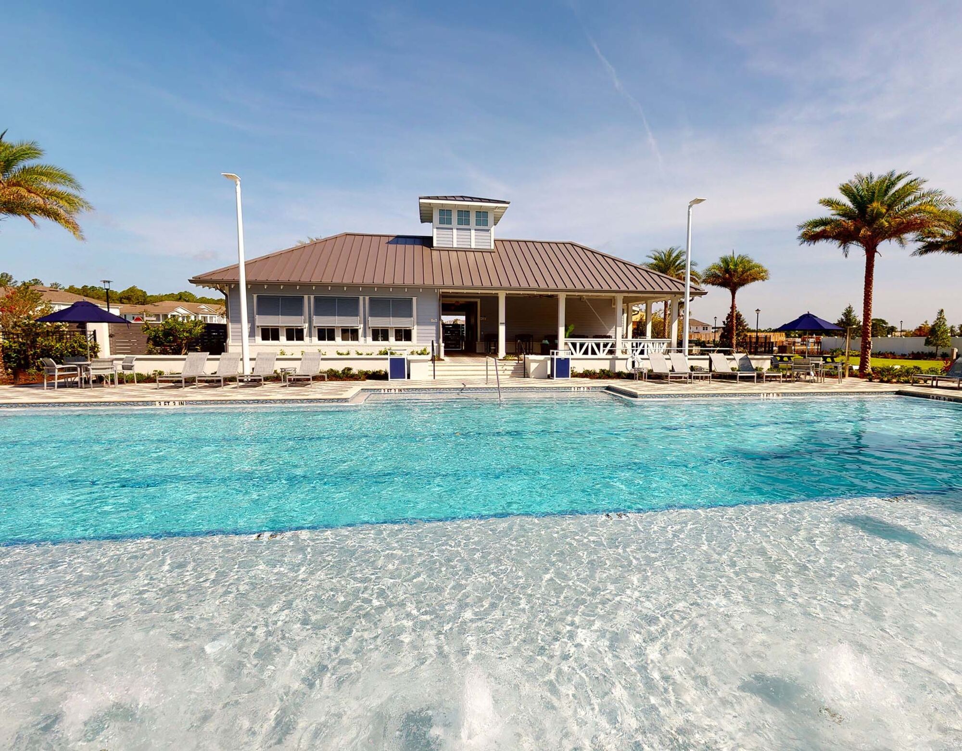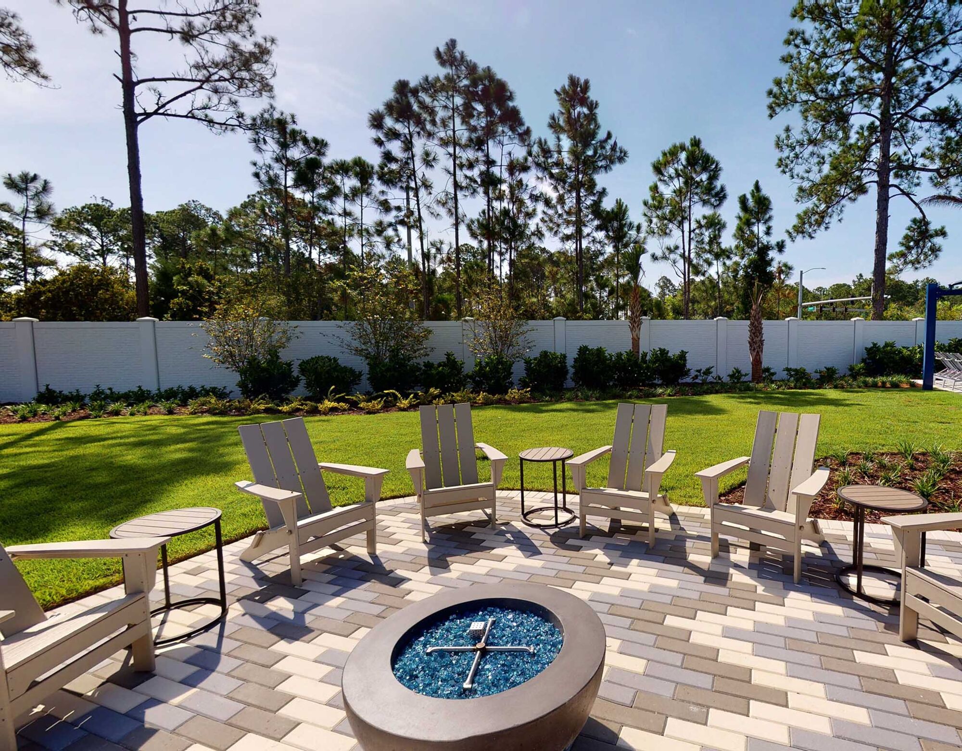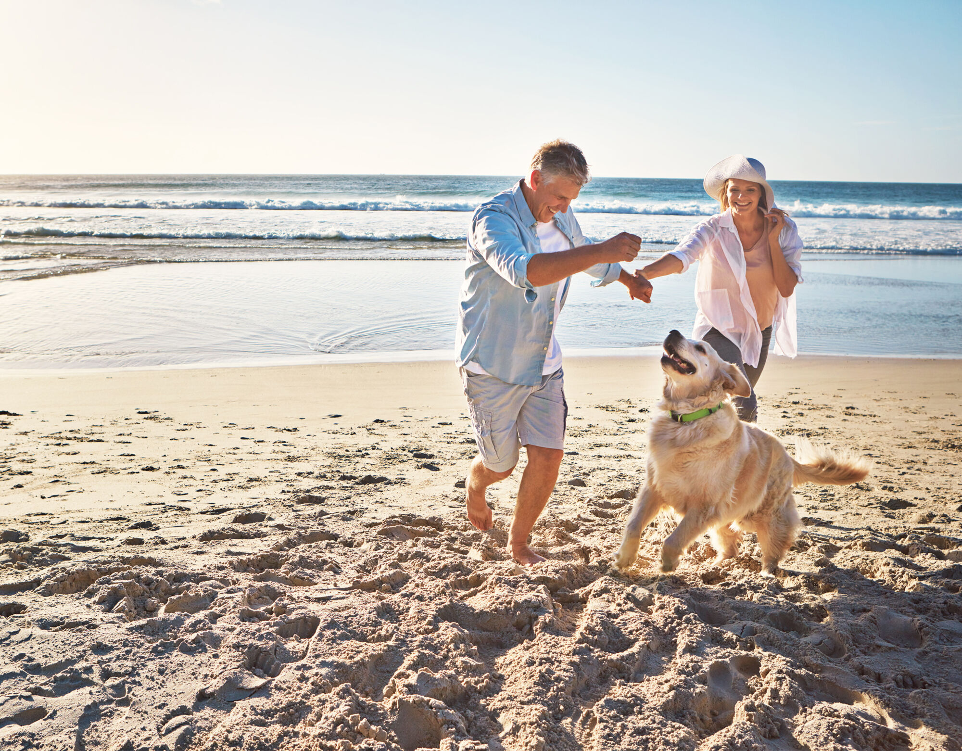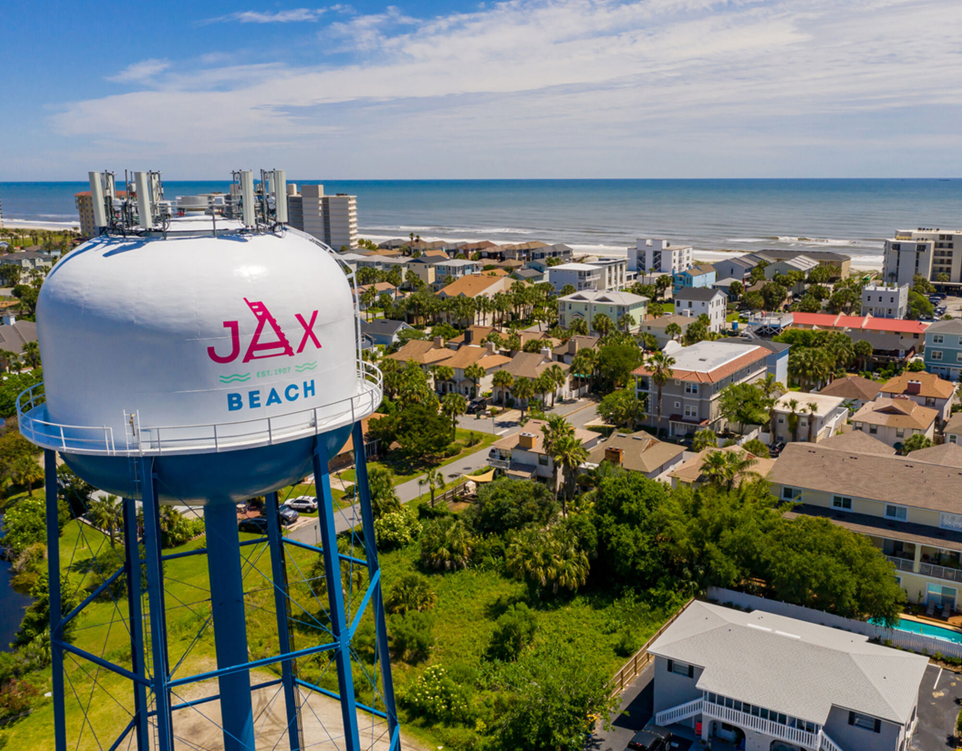Final Opportunities
Pablo Cove
A beautiful townhome community minutes from the beach, offering low-maintenance living, premium amenities, and easy access to conveniences and entertainment.
Summary
Home Details
Contact & Hours
Hours
Closed Now
Schedule an appointment
Your destination - for work, play and life
1/4
Resort-style pool
Enjoy a beautiful Florida summer day poolside.
1/5
Short drive to Jacksonville International Airport
Pablo Cove is conveniently close to major roadways, making for a short drive to the airport.
Thoughtfully designed with you in mind
Explore the community or model homes by selecting from the options below.
1/11
Conveniently located to fit your needs
Explore the community
Take a closer look at the community sitemap and get familiar with our available offerings.
Mattamy Homes in Jacksonville
Jacksonville, Florida, is where relaxed surfer vibes meet business-district hustle. The River City, nicknamed for its premier spot on the St. Johns River, has something for everyone — from world-class restaurants and entertainment to professional sports teams to award-winning beaches.
Connect with our team
We are ready to help find your dream home and service your needs.
New Home Gallery
Hours
- Mon:10:00am - 6:00pm
- Tue:10:00am - 6:00pm
- Wed:12:00pm - 6:00pm
- Thu:10:00am - 6:00pm
- Fri:10:00am - 6:00pm
- Sat:10:00am - 6:00pm
- Sun:12:00pm - 6:00pm
New Home Team
Sign Up For Community Updates
Required fields are marked with *

