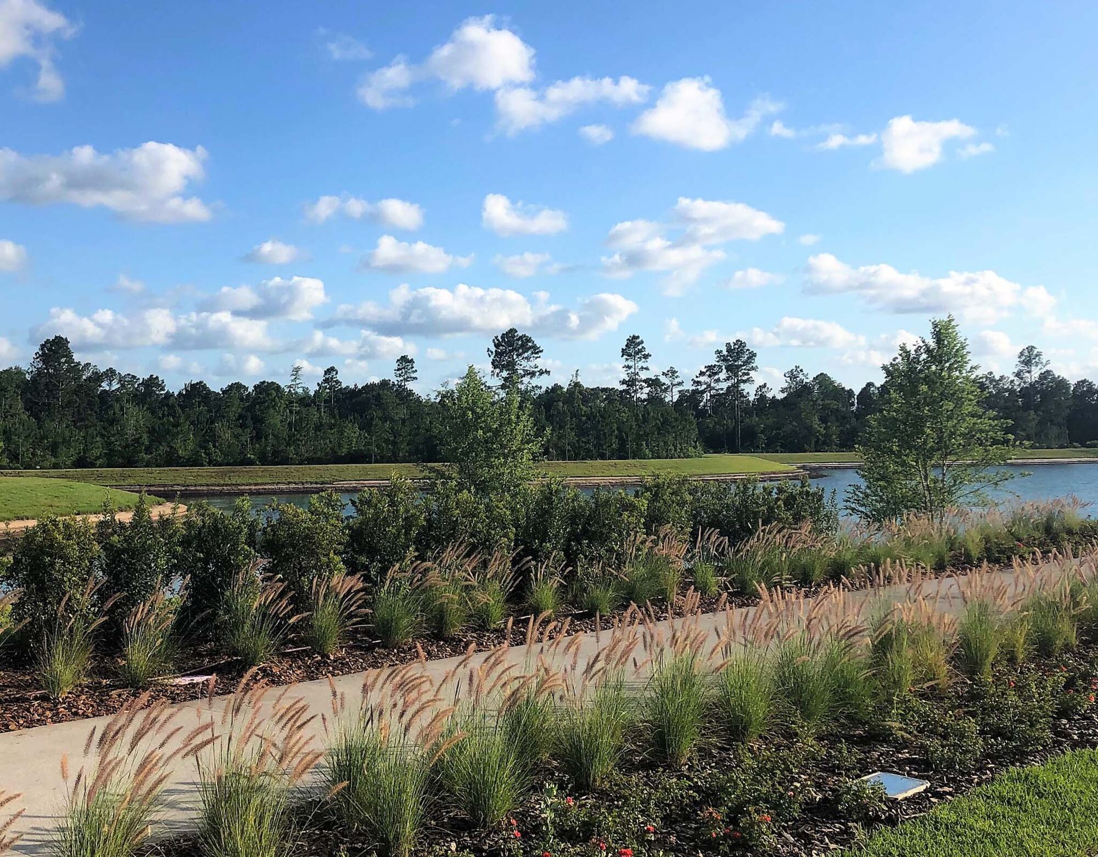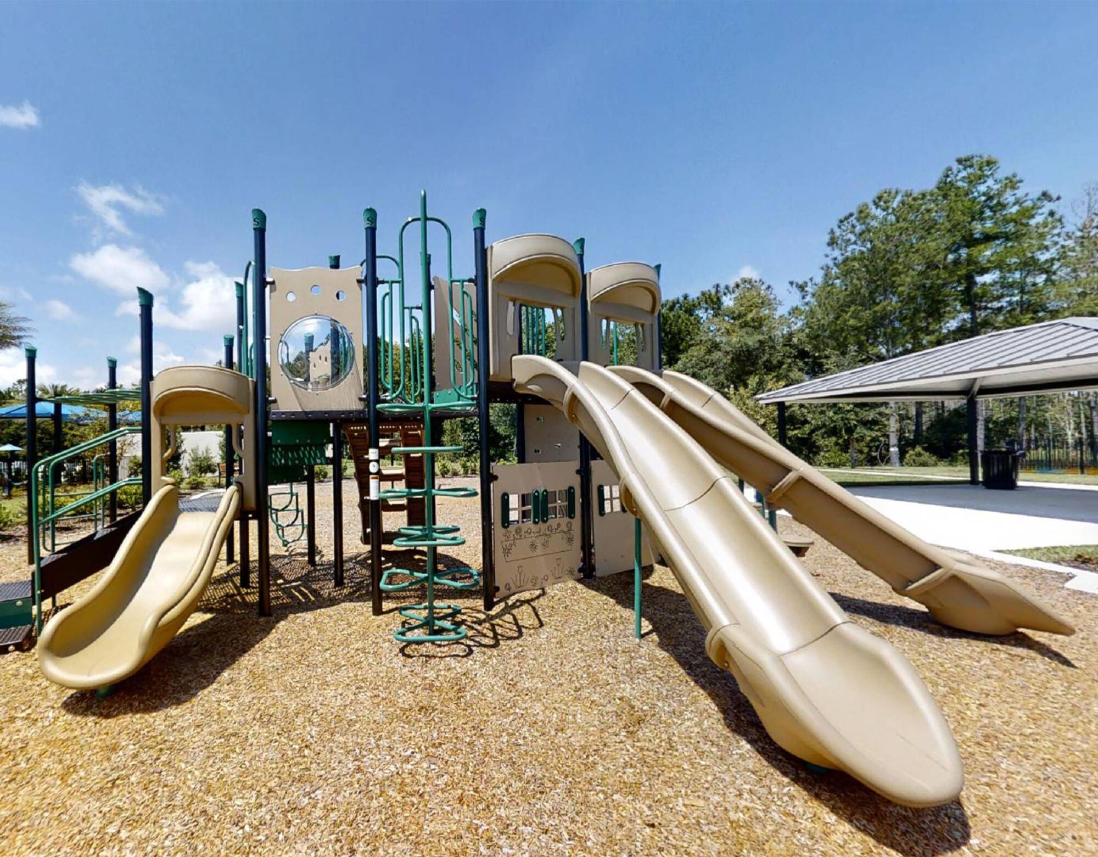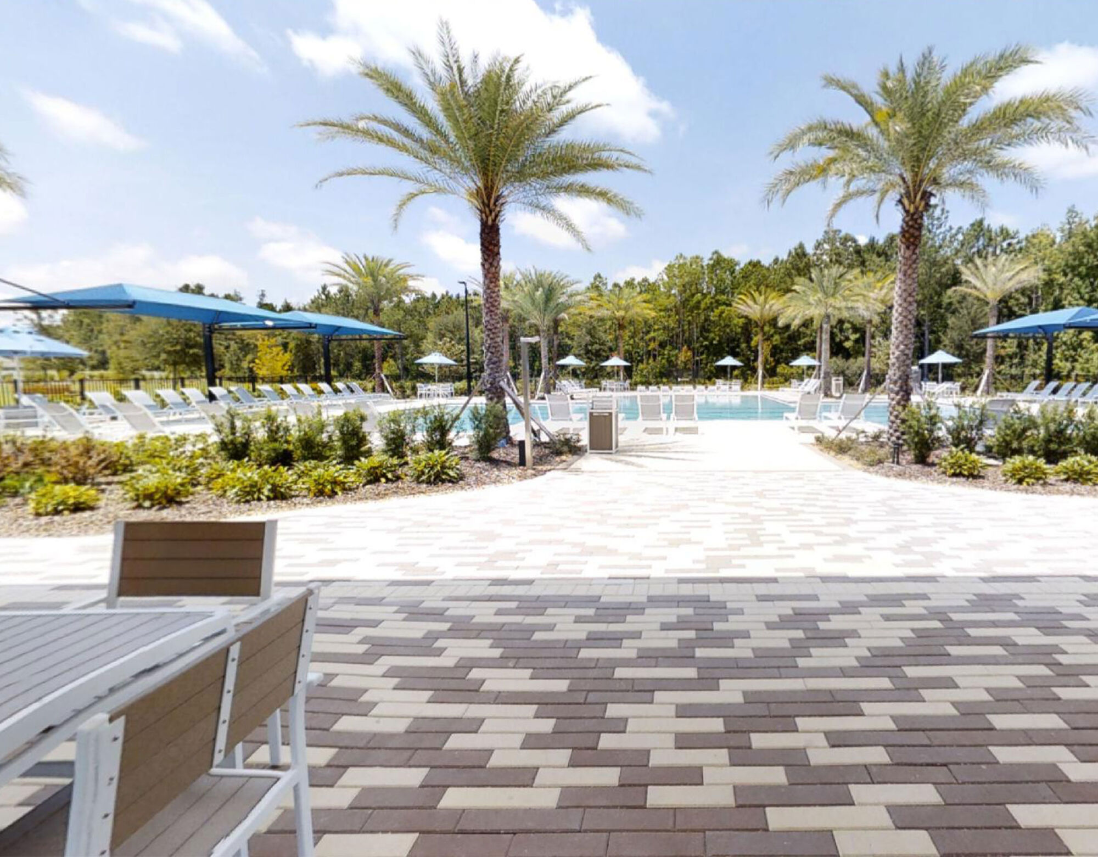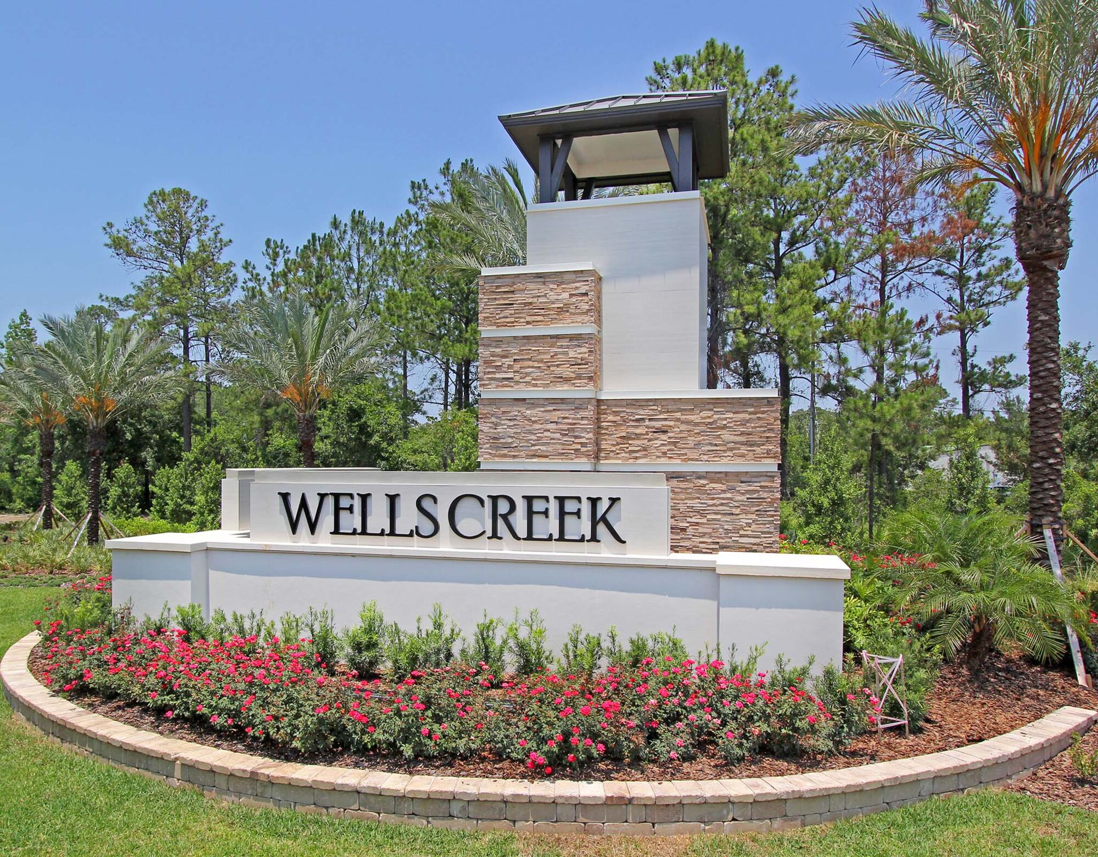Final Opportunities
Wells Creek
Final Phase Now Selling! Convenient single-family living with A+ schools and no CDD fees.
Summary
Home Details
Contact & Hours
Hours
Closed Now
SHOW MORE
Schedule an appointment
Your destination - for work, play and life
1/3
Embrace childhood
Play to your heart's desire at the community playground.
1/3
No CDD fees
Private, natural surroundings with suburban feel and city convenience.
Thoughtfully designed with you in mind
Explore the community or model homes by selecting from the options below.
1/21
Conveniently located to fit your needs
Explore the community
Take a closer look at the community sitemap and get familiar with our available offerings.
Mattamy Homes in Jacksonville
Jacksonville, Florida, is where relaxed surfer vibes meet business-district hustle. The River City, nicknamed for its premier spot on the St. Johns River, has something for everyone — from world-class restaurants and entertainment to professional sports teams to award-winning beaches.
Connect with our team
We are ready to help find your dream home and service your needs.
New Home Gallery
Hours
- Mon:10:00am - 6:00pm
- Tue:10:00am - 6:00pm
- Wed:12:00pm - 6:00pm
- Thu:10:00am - 6:00pm
- Fri:10:00am - 6:00pm
- Sat:10:00am - 6:00pm
- Sun:12:00pm - 6:00pm
New Home Team
Sign Up For Community Updates
Required fields are marked with *






