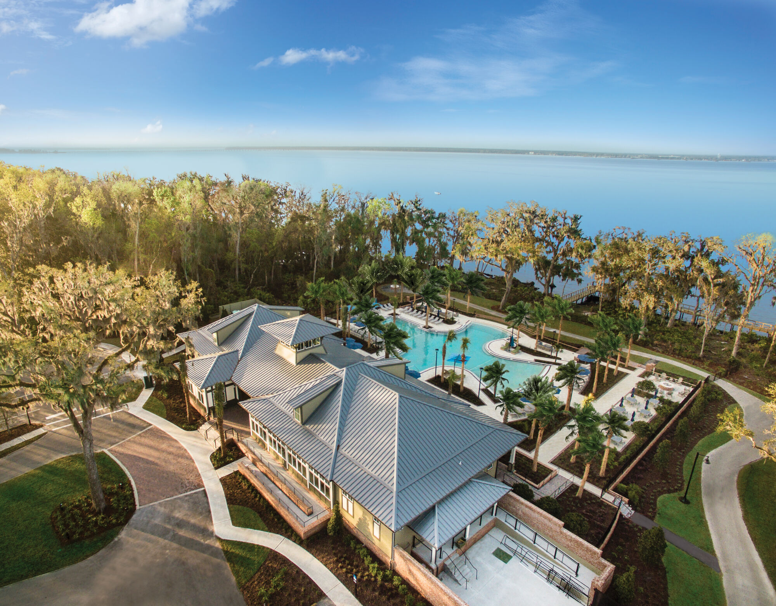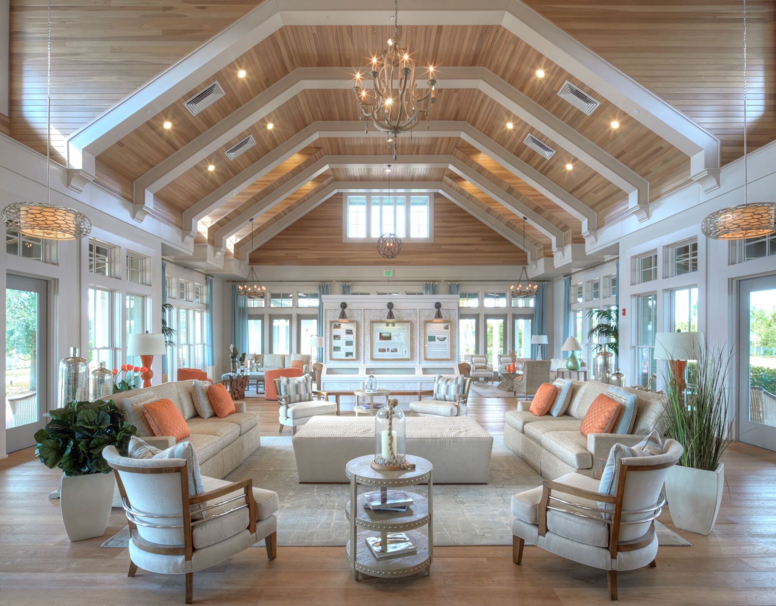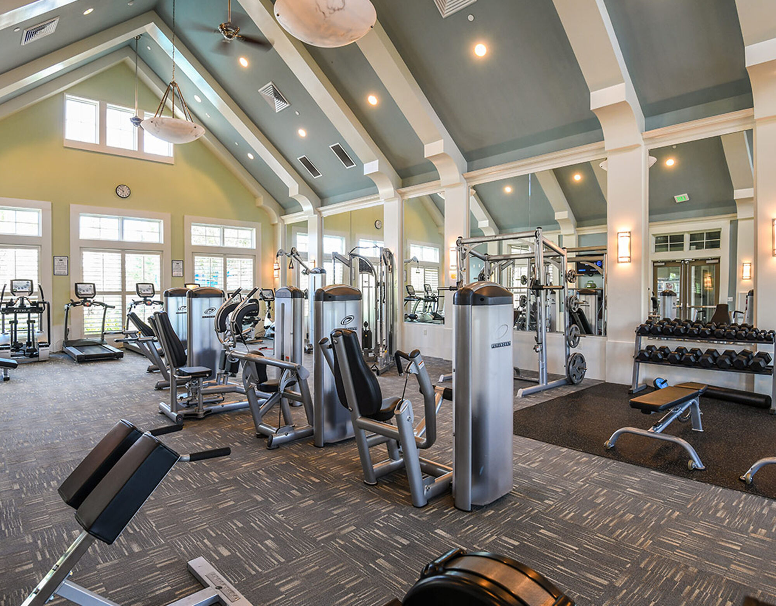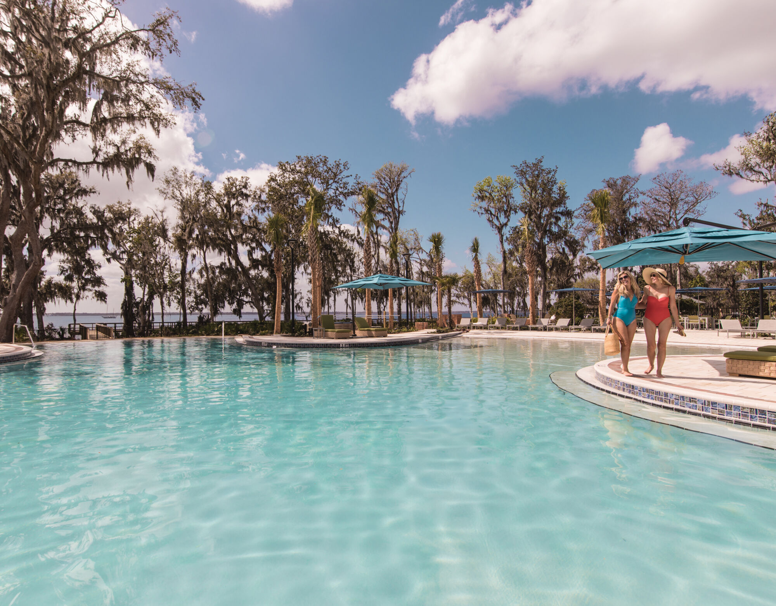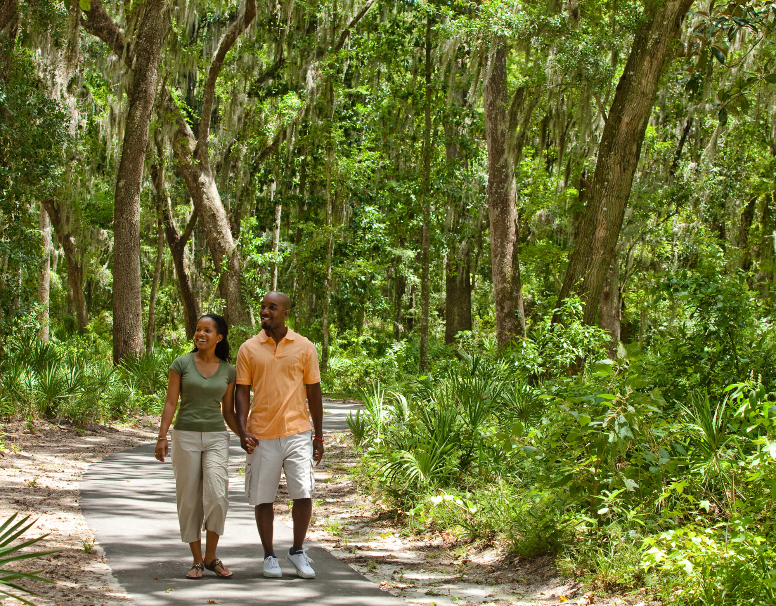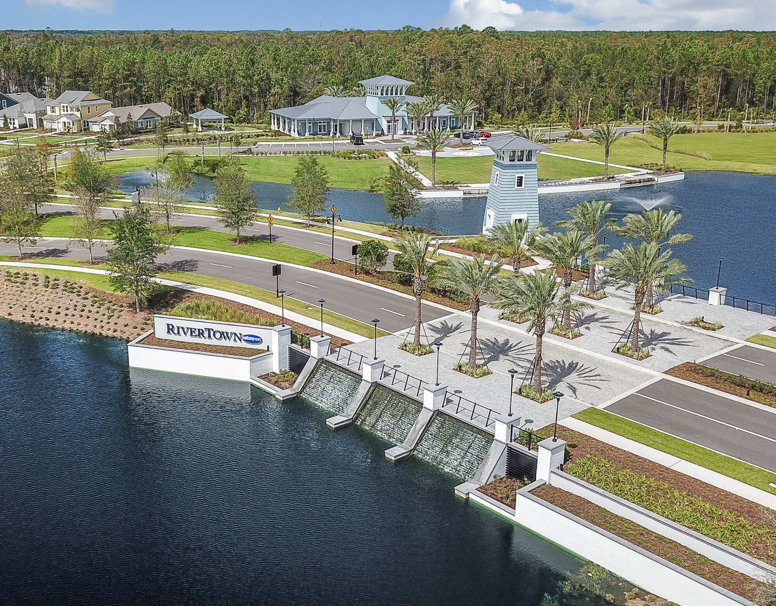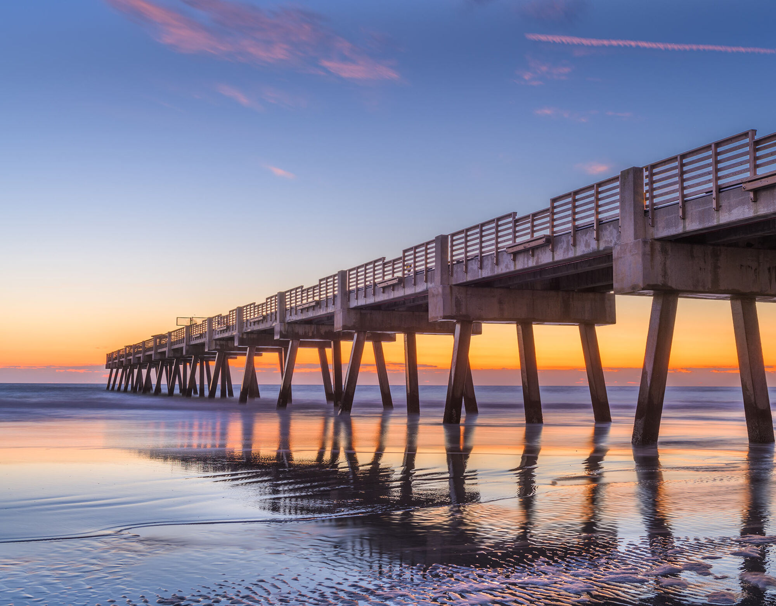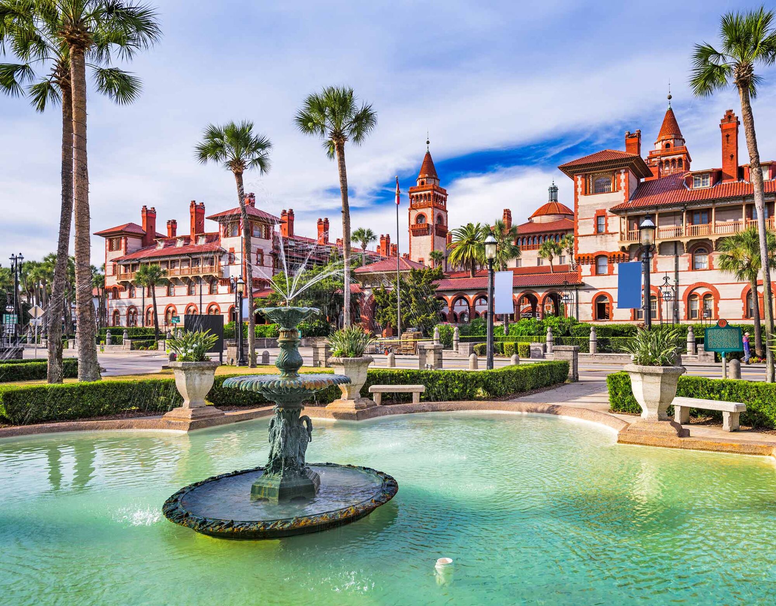Now Selling
RiverTown - Settlement
Preserve and water-view living with stylish Spirit series floorplans. A blend of modern living spaces, convenient location, and abundant amenities.
Summary
Home Details
Contact & Hours
Hours
Closed Now
SHOW MORE
Schedule an appointment
Your destination - for work, play and life
SHOW MORE
1/7
RiverTown | RiverClub Amenity
Catch a show on the lawn at the amphitheater, climb aboard the pirate ship playground or have a blast at the game room. Relax in the graceful Oasis pool and finish your day with delicious waterfront dining. A boardwalk and pier offer magnificent views and fishing, while a kayak launch enables true exploration of the vast waterways.
Top Rated Schools
RiverTown is within the top-rated St Johns County School District.
Thoughtfully designed with you in mind
Explore the community or model homes by selecting from the options below.
1/12
Explore the community
Take a closer look at the community sitemap and get familiar with our available offerings.
1/4
Downtown Jacksonville
Jacksonville's laid-back, riverside business district is a hub for fantastic dining, live concerts and sporting events, shopping, and more. Take in the city's best views via the Southbank Riverwalk or shop at the Riverside Arts Market on Saturday. Attend a musical or concert at the stunning Times-Union Center for the Performing Arts or cheer on the Jaguars at TIAA Bank Field. Downtown Jax buzzes with youthful energy.
Connect with our team
We are ready to help find your dream home and service your needs.
New Home Gallery
Hours
- Mon:10:00am - 6:00pm
- Tue:10:00am - 6:00pm
- Wed:12:00pm - 6:00pm
- Thu:10:00am - 6:00pm
- Fri:10:00am - 6:00pm
- Sat:10:00am - 6:00pm
- Sun:12:00pm - 6:00pm
New Home Team
Sign Up For Community Updates
Required fields are marked with *


