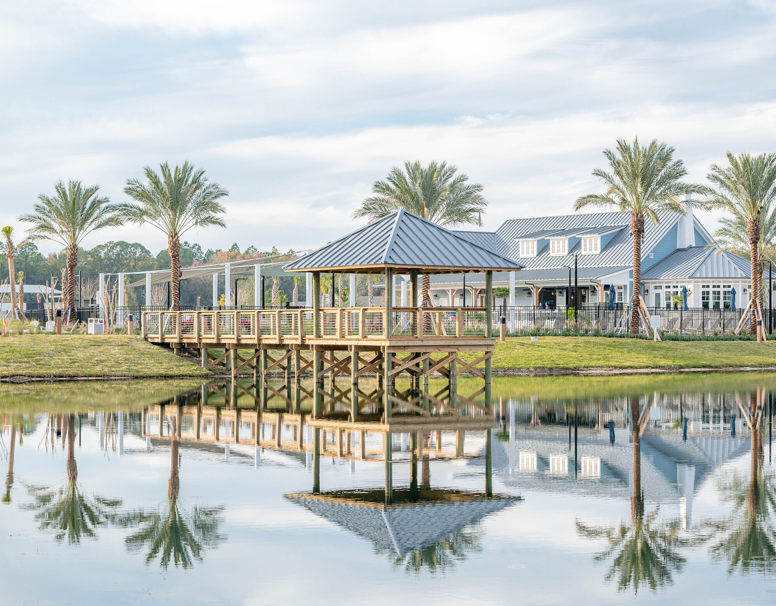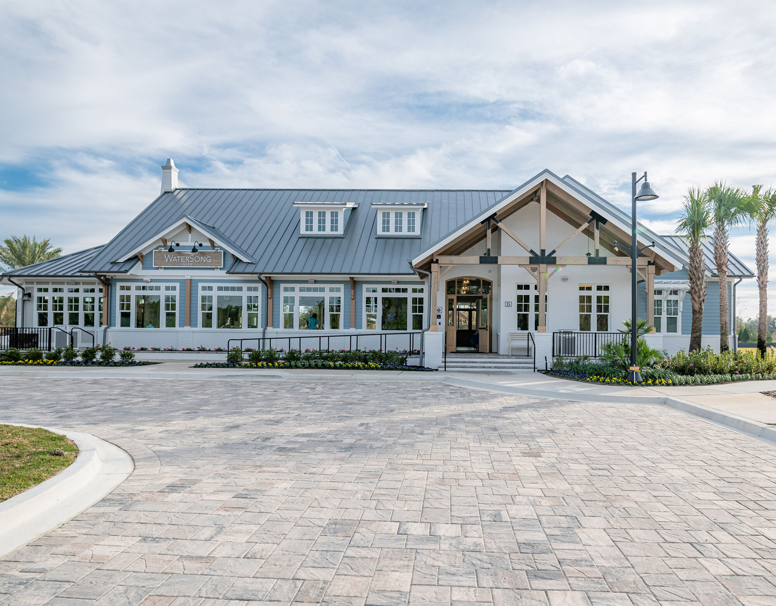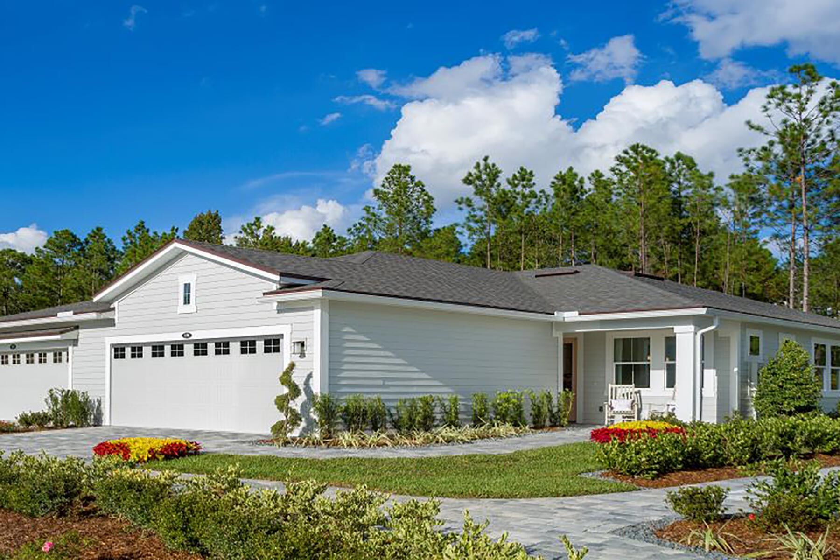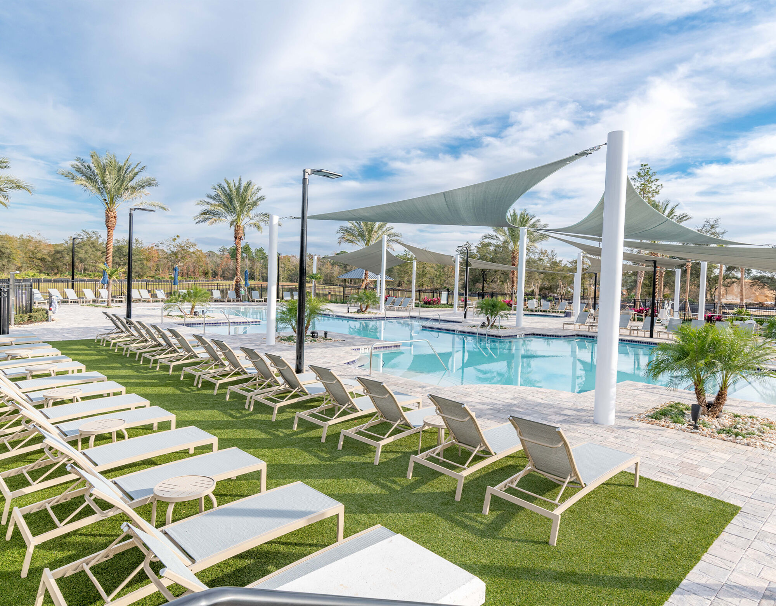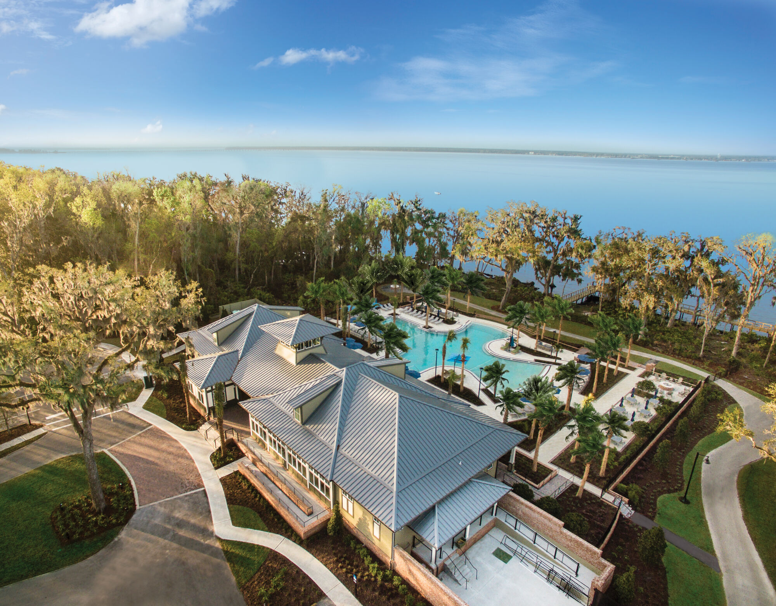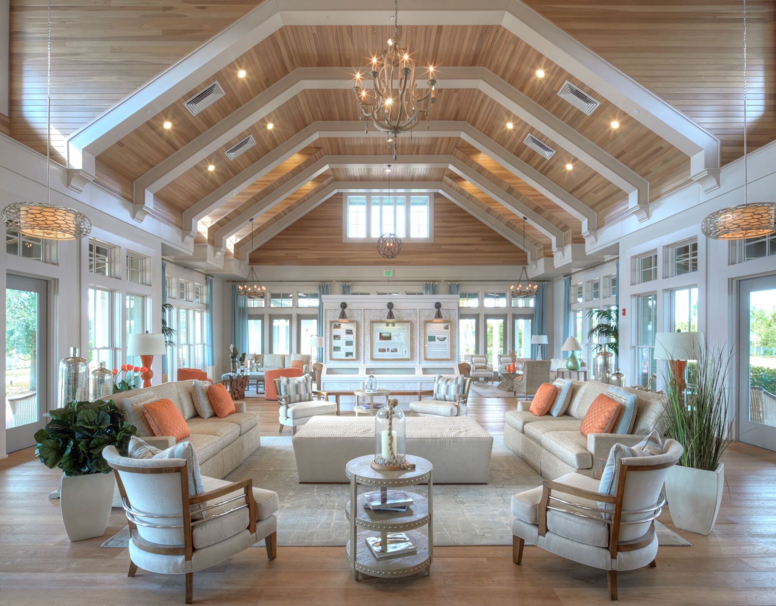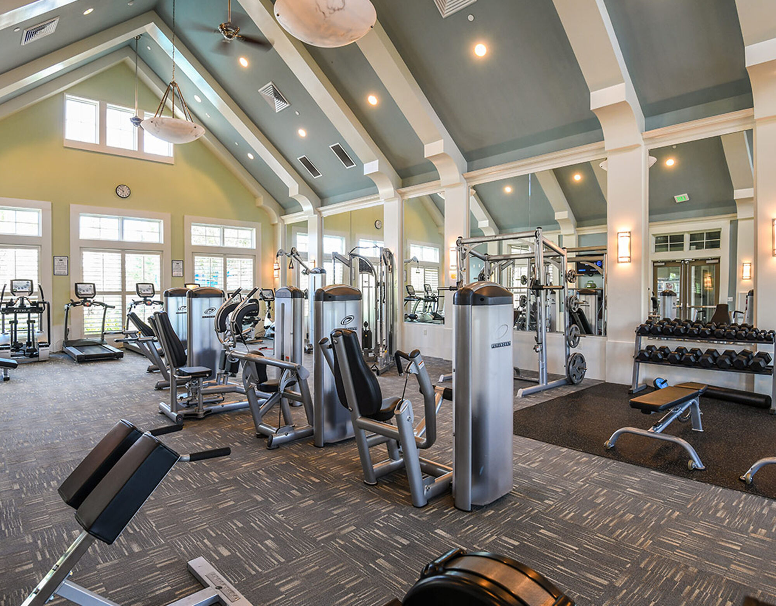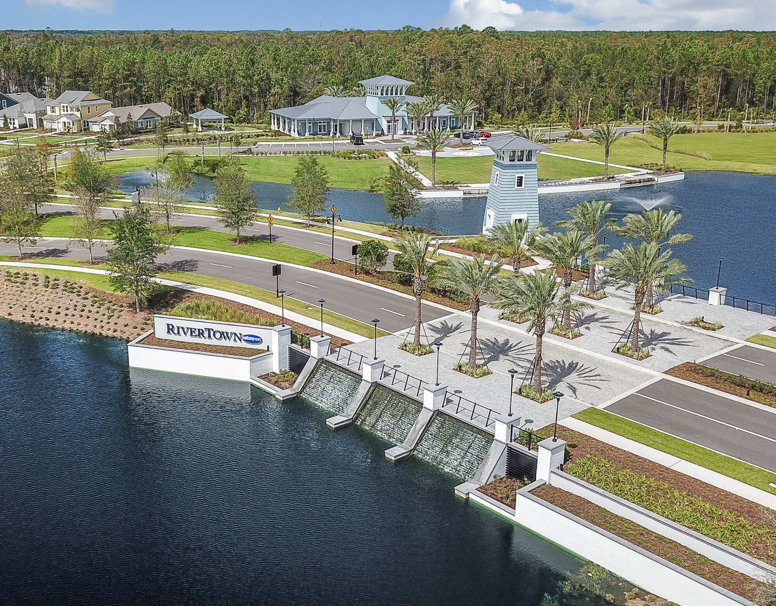Now Selling
RiverTown - WaterSong
Offers a vibrant lifestyle amidst stunning St. Johns River views. Single-family homes and villas designed for low-maintenance living.
Summary
Home Details
Contact & Hours
Hours
Closed Now
SHOW MORE
Schedule an appointment
Your destination - for work, play and life
SHOW MORE
1/7
RiverTown | RiverClub Amenity
Catch a show on the lawn at the amphitheater, climb aboard the pirate ship playground or have a blast at the game room. Relax in the graceful Oasis pool and finish your day with delicious waterfront dining. A boardwalk and pier offer magnificent views and fishing, while a kayak launch enables true exploration of the vast waterways.
Thoughtfully designed with you in mind
Explore the community or model homes by selecting from the options below.
1/22
Conveniently located to fit your needs
Explore the community
Take a closer look at the community sitemap and get familiar with our available offerings.
Mattamy Homes in Jacksonville
Jacksonville, Florida, is where relaxed surfer vibes meet business-district hustle. The River City, nicknamed for its premier spot on the St. Johns River, has something for everyone — from world-class restaurants and entertainment to professional sports teams to award-winning beaches.
Connect with our team
We are ready to help find your dream home and service your needs.
New Home Gallery
Hours
- Mon:10:00am - 6:00pm
- Tue:10:00am - 6:00pm
- Wed:12:00pm - 6:00pm
- Thu:10:00am - 6:00pm
- Fri:10:00am - 6:00pm
- Sat:10:00am - 6:00pm
- Sun:12:00pm - 6:00pm
New Home Team
Sign Up For Community Updates
Required fields are marked with *


