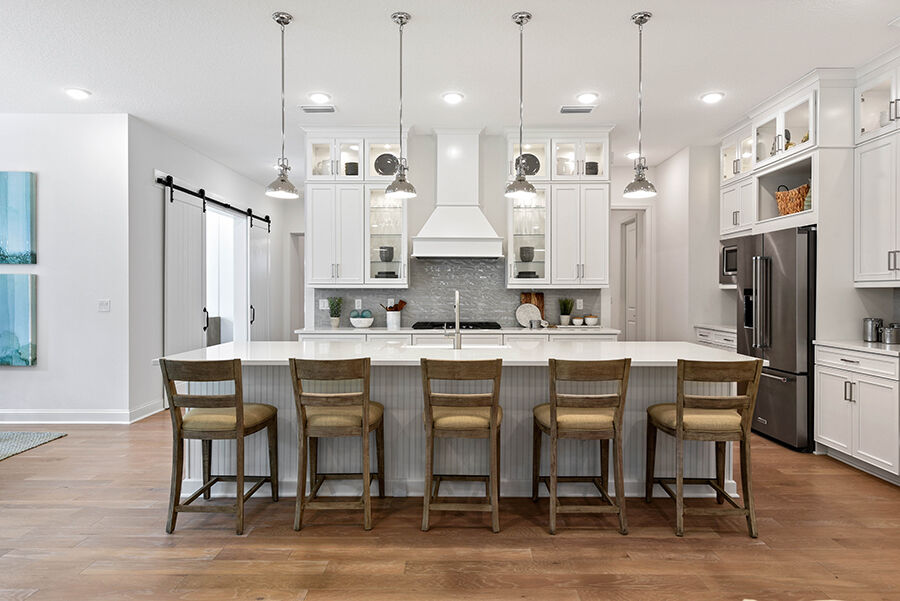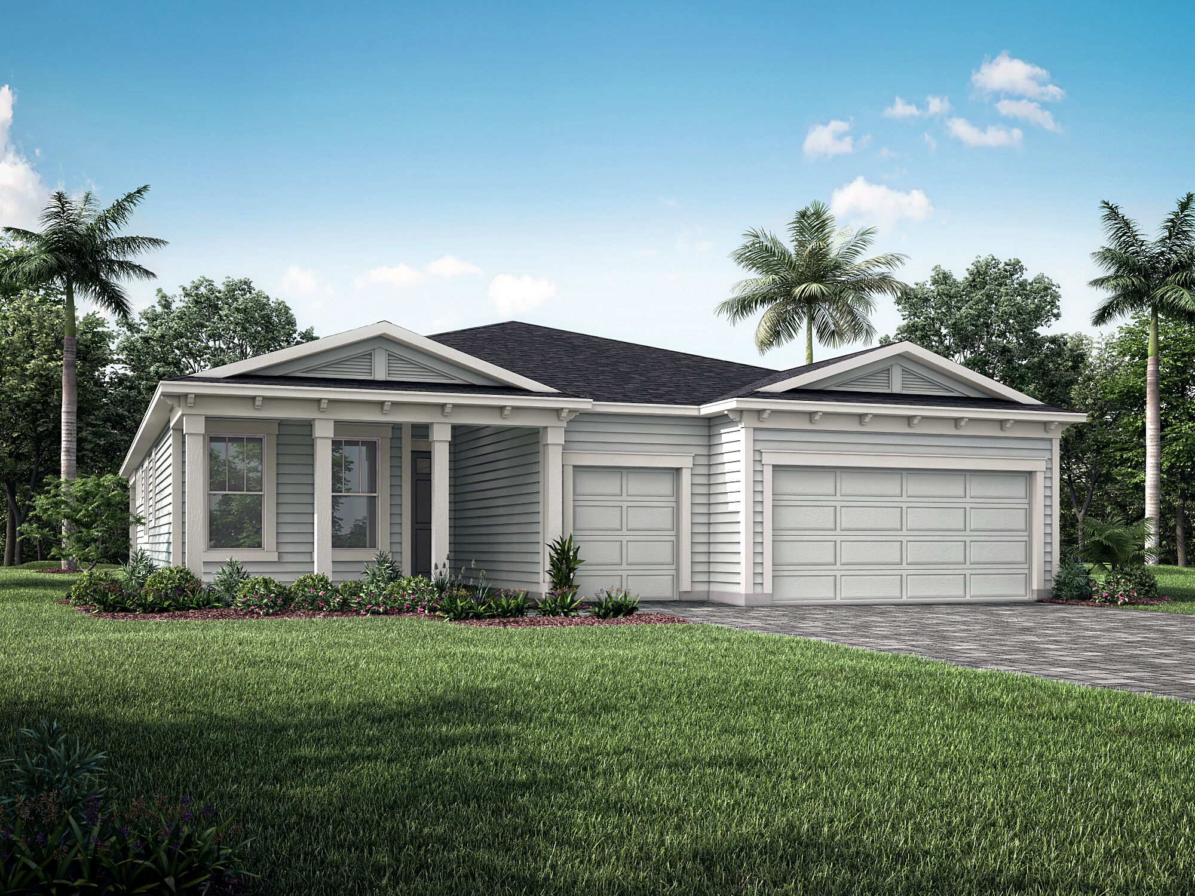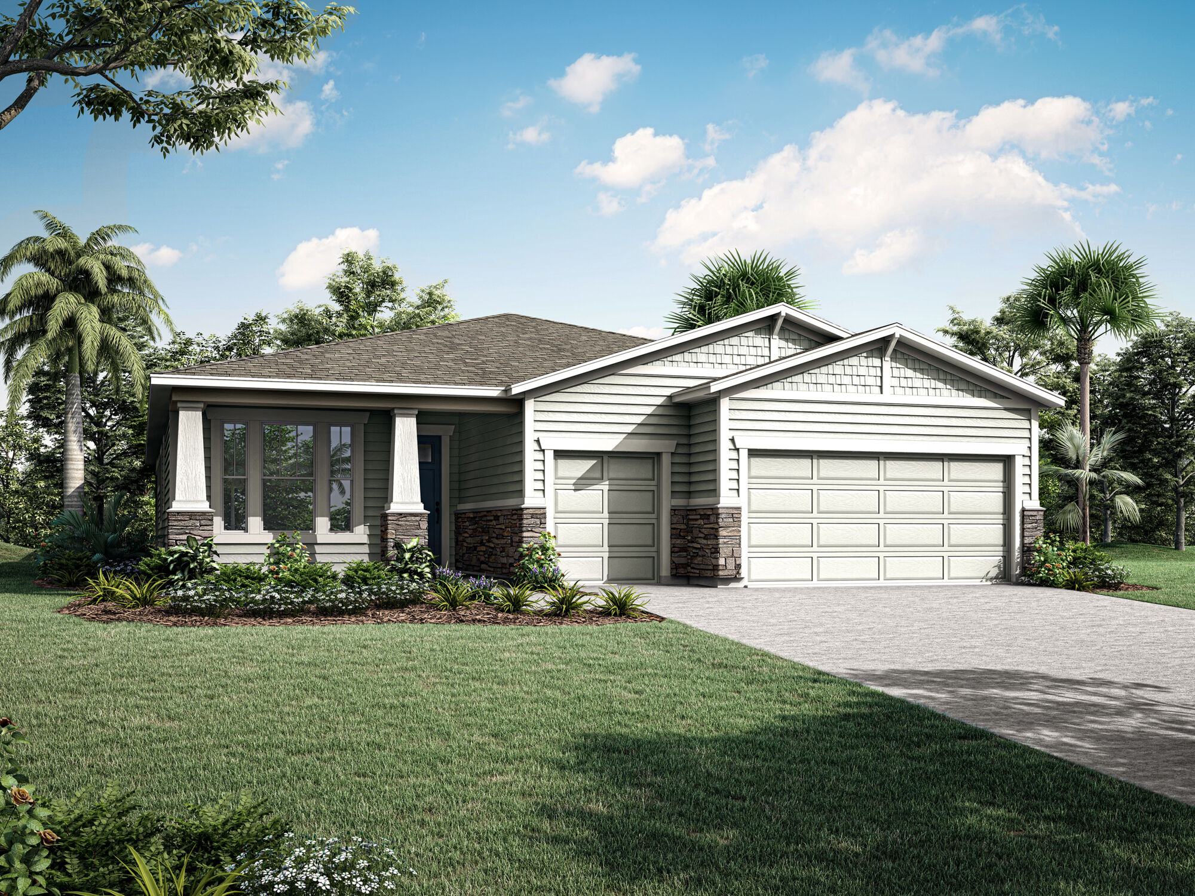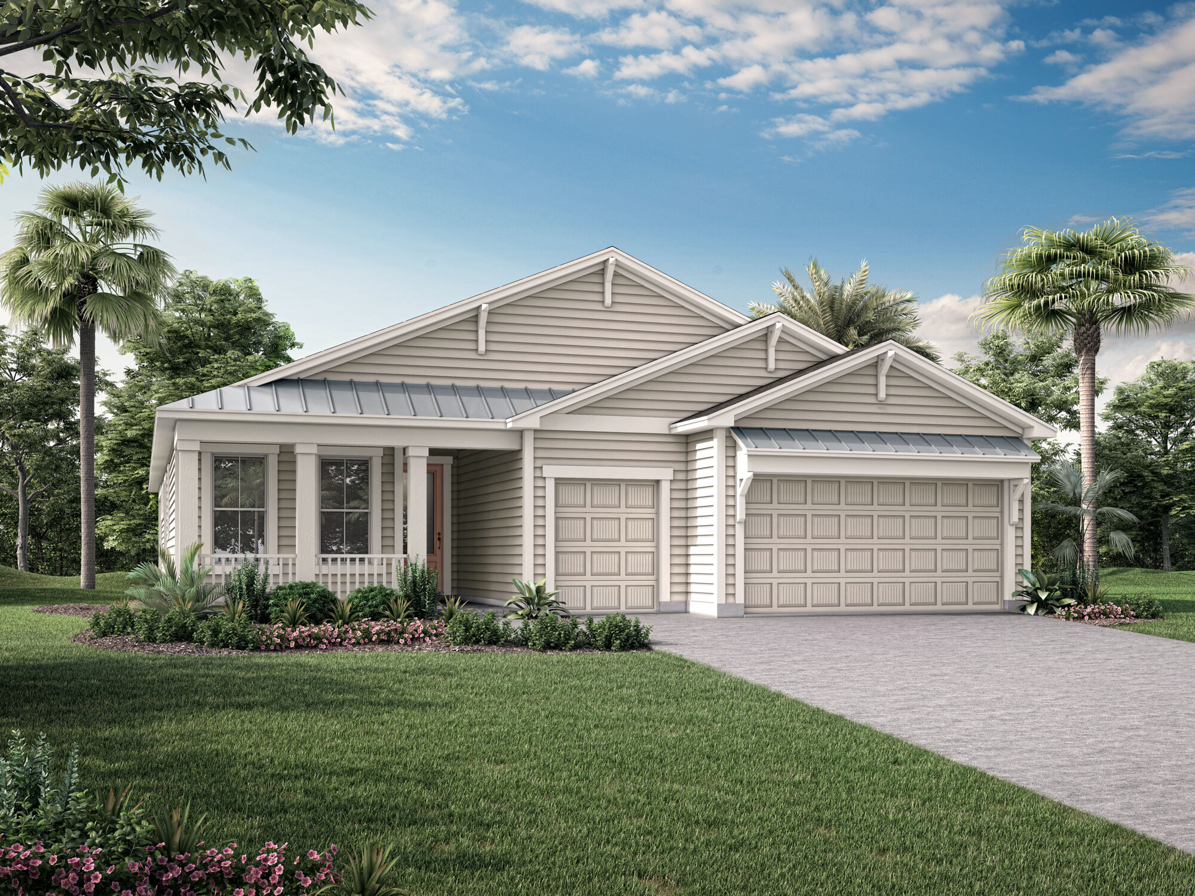Model Home
1/59
Harbor
3 Beds|3 Baths
2,554 Sq. Ft.|3 Car Garage|Premier
Starting from
$589,990
Interactive Floorplan
Create your dream home with our selection of options, and use the furniture tool to design each room.
Exterior Styles
Exterior styles to suit your personal taste.
- coastal-ii
- craftsman
- low-country
Home Design Details
The Harbor is just that, a landing spot, a place to settle in and call home. The three-bedroom, three-bath floorplan offers options to customize the classic, yet contemporary, design. The long foyer passes a bedroom, with a full bath, and leads to a flex room, which can be used as a private study. The hallway then opens to the kitchen, where the island and breakfast bar overlook the open-concept family and dining rooms. Walls of windows create more airy spaciousness and light. The dining room’s sliding-glass door opens onto the expansive covered lanai, with a sliding-glass door optional from the family room. Just off the family room, the generous owner’s suite boasts a his-and-hers walk-in closet and a master bath, which can be transformed into an oasis with a separate garden tub and walk-in shower. Other options include converting the study into a fourth bedroom; a retreat in lieu of one of the bedrooms; showers in lieu of tubs.
Mortgage Calculator
We're with you all the way to the front door
Mattamy Homes focuses every part of the homebuying experience around you, and obtaining financing is no exception. Mattamy financing partners work closely with you throughout the process — ensuring coordination, communication and peace of mind.
Connect with our team
We are ready to help find your dream home and service your needs.
New Home Gallery
Hours
- Mon:10:00am - 6:00pm
- Tue:10:00am - 6:00pm
- Wed:12:00pm - 6:00pm
- Thu:10:00am - 6:00pm
- Fri:10:00am - 6:00pm
- Sat:10:00am - 6:00pm
- Sun:12:00pm - 6:00pm
New Home Team
Sign Up For Community Updates
Required fields are marked with *




