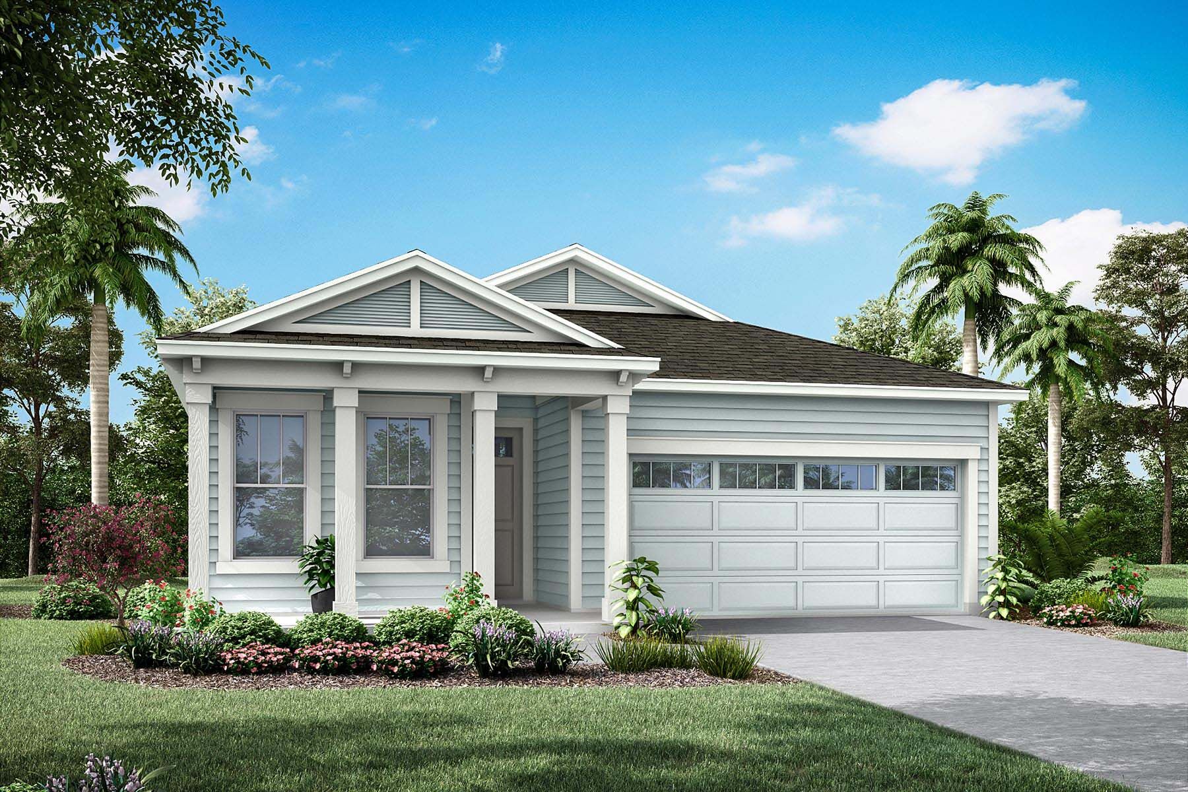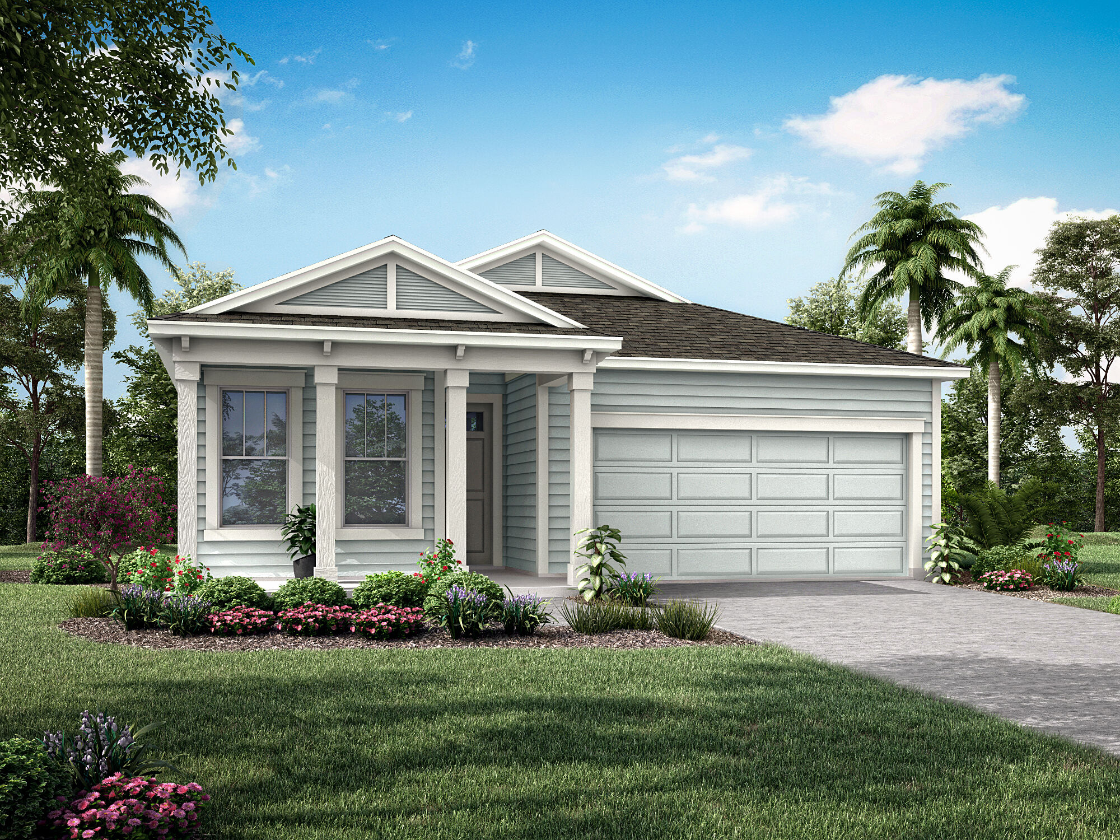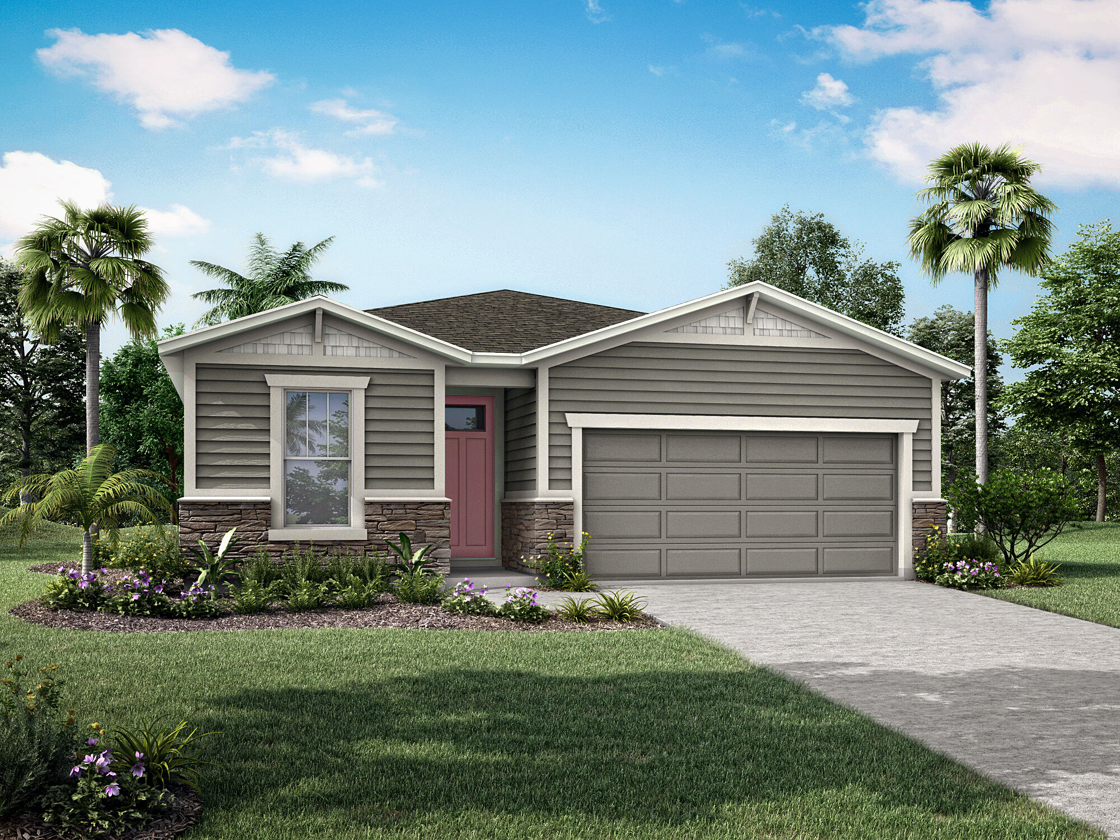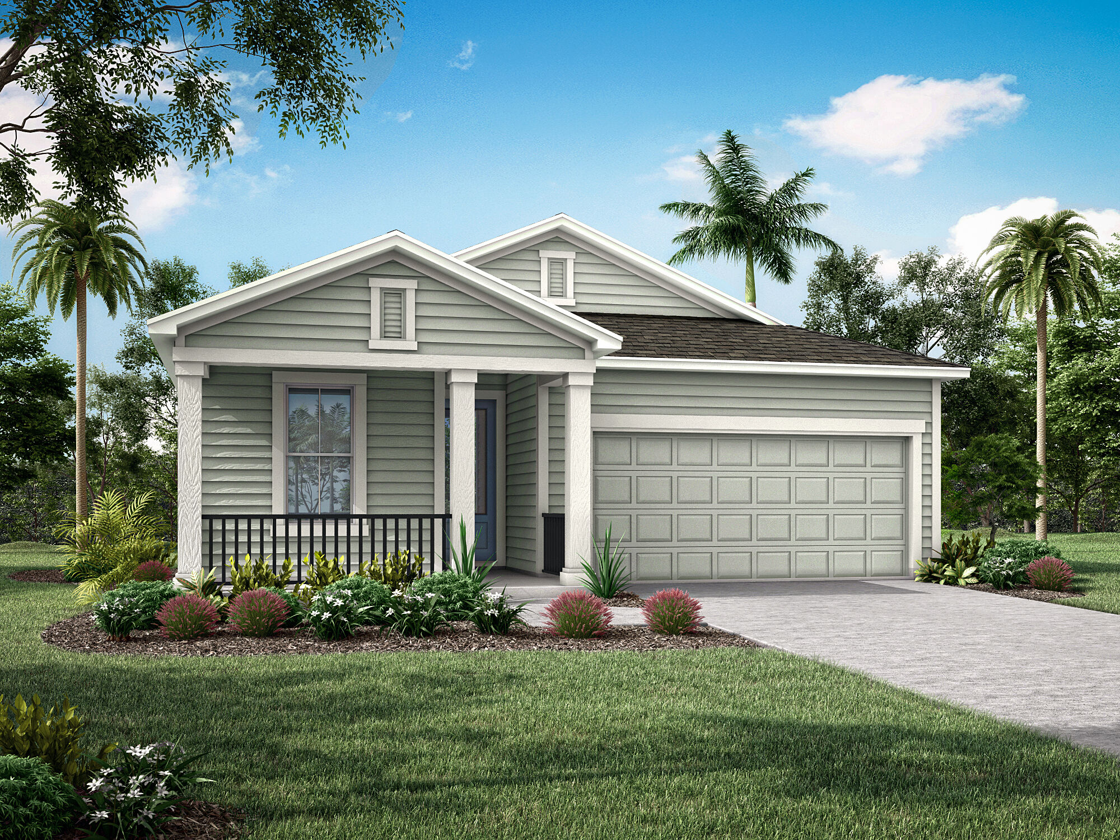1/3
Terrace
2 Beds|2 Baths
1,873 Sq. Ft.|2 Car Garage|Premier
Starting from
$445,990
Interactive Floorplan
Create your dream home with our selection of options, and use the furniture tool to design each room.
Exterior Styles
Exterior styles to suit your personal taste.
- coastal
- craftsman
- low-country
Home Design Details
The 1,873 sq. ft. Terrace floorplan brings well-planned living space and an attractive variety of Exterior Styles to the idyllic streetscapes of WaterSong. The foyer leads to a bedroom, bathroom and linen closet forming a self-contained living space, independent of the main living area. A flex room (optionally a study or 3rd bedroom) offers additional living options. The large kitchen, dining area and great room have a wonderful sense of air, light and combined, flowing space spilling out onto the covered lanai. The owner’s suite offers a spacious bath and walk-in closet.
Mortgage Calculator
We're with you all the way to the front door
Connect with our team
We are ready to help find your dream home and service your needs.
New Home Gallery
Hours
- Mon:10:00am - 6:00pm
- Tue:10:00am - 6:00pm
- Wed:12:00pm - 6:00pm
- Thu:10:00am - 6:00pm
- Fri:10:00am - 6:00pm
- Sat:10:00am - 6:00pm
- Sun:12:00pm - 6:00pm
New Home Team
Sign Up For Community Updates
Required fields are marked with *




