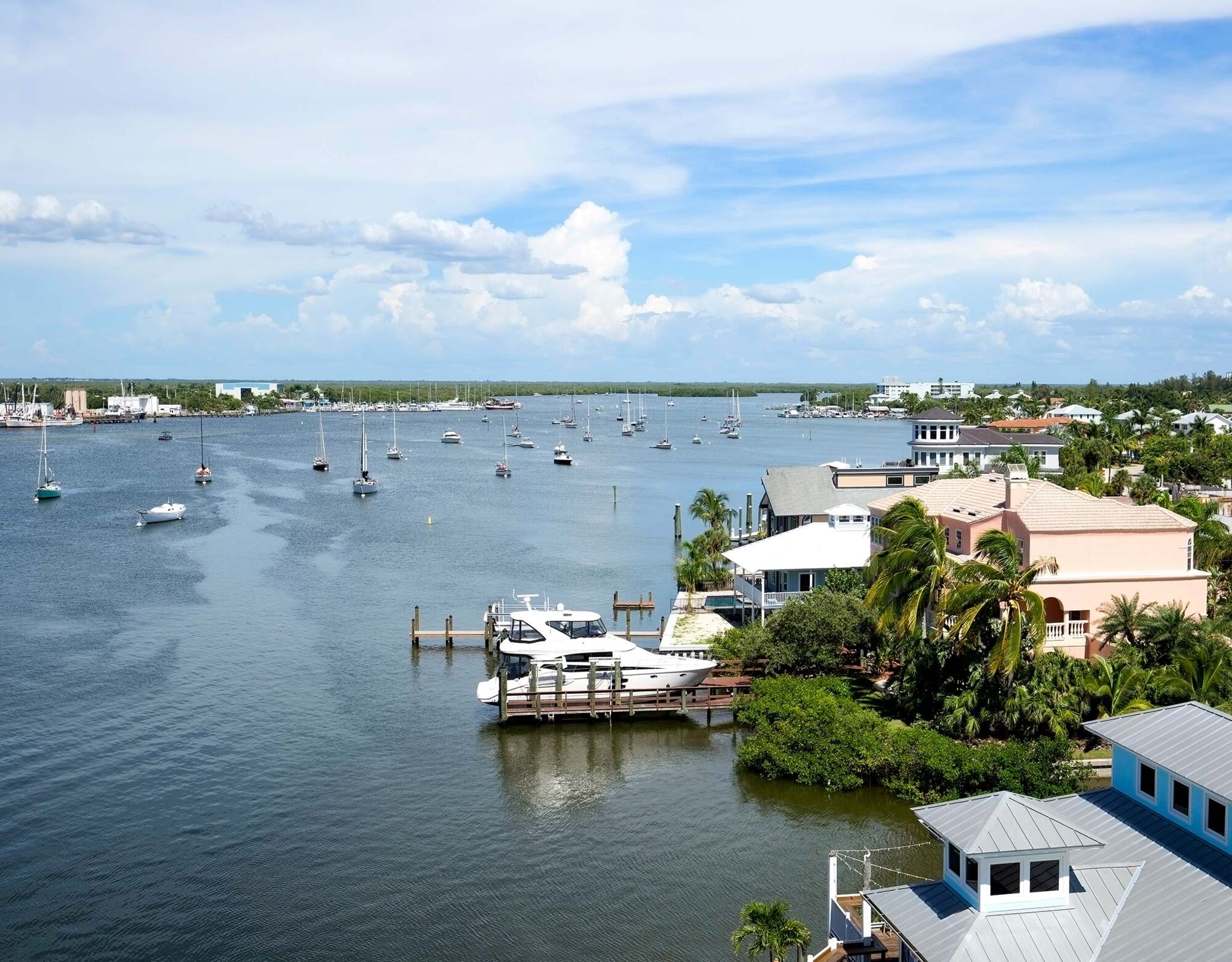Naples and Fort Myers
With amazing weather, miles of beautiful beaches and breathtaking sunsets, Southwest Florida is a popular vacation destination that offers a sun-kissed lifestyle to enjoy year-round. Bougainvillea-draped buildings, tree-canopied parks, gourmet eateries and live jazz await you in Naples — a picturesque pocket of Southwest Florida offering something for everyone.
While known for white sand and piercing blue water at beaches and parks like Loudermilk Park and Delnor-Wiggins, locals also enjoy Celebration Park food trucks, the farmer’s market, free jazz concerts at Cambier Park and shopping at 5th Avenue South and Mercado. Grab fresh seafood at the Turtle Club or Italian cuisine at MiraMare Ristorante — or get some gourmet Jimmy P’s to cook at home.
Less than an hour’s drive north is beautiful Fort Myers — home to the unspoiled barrier islands and crystal blue lagoons of Bonita Beach and Lover’s Key. Downtown has plenty to offer including the historic River District.
1/4
Lovers Key & Bonita Beach
This Florida region is known for its stunning white-sand beaches, including Lovers Key and Bonita Beach. Lovers Key State Park is accessible by boardwalk or by boat. Here you'll witness everything from manatees, to dolphins, to bald eagles. If you're looking for an easily accessible stretch of sand, look no further than Bonita Beach and enjoy a dog-friendly park, waterside restaurants, and beach volleyball courts.
Explore our communities in the Southwest Florida area
People live in houses. And we live together in neighborhoods. The Mattamy Way is an approach to home and community design that prioritizes how you really live.
Luxurious, laid-back coastal town with a passion for nature.
Nestled along Florida's gulf coast are the stunning cities of Naples and Fort Myers. These luxurious, laid-back coastal towns are home to top shopping and dining and world-class sugar sand beaches. Locals enjoy proximity to nature, health and wellness facilities, parks, golf courses and a wealth of outdoor recreation opportunities. There is plenty to explore from the stunning Naples Botanical Garden to the River District in Fort Myers. Many in this waterside area enjoy boating, fishing, paddleboarding and diving in the Gulf of Mexico.
Get in touch with our team
We are ready to help find your dream home and service your needs.
Register for Updates
Required fields are marked with *




