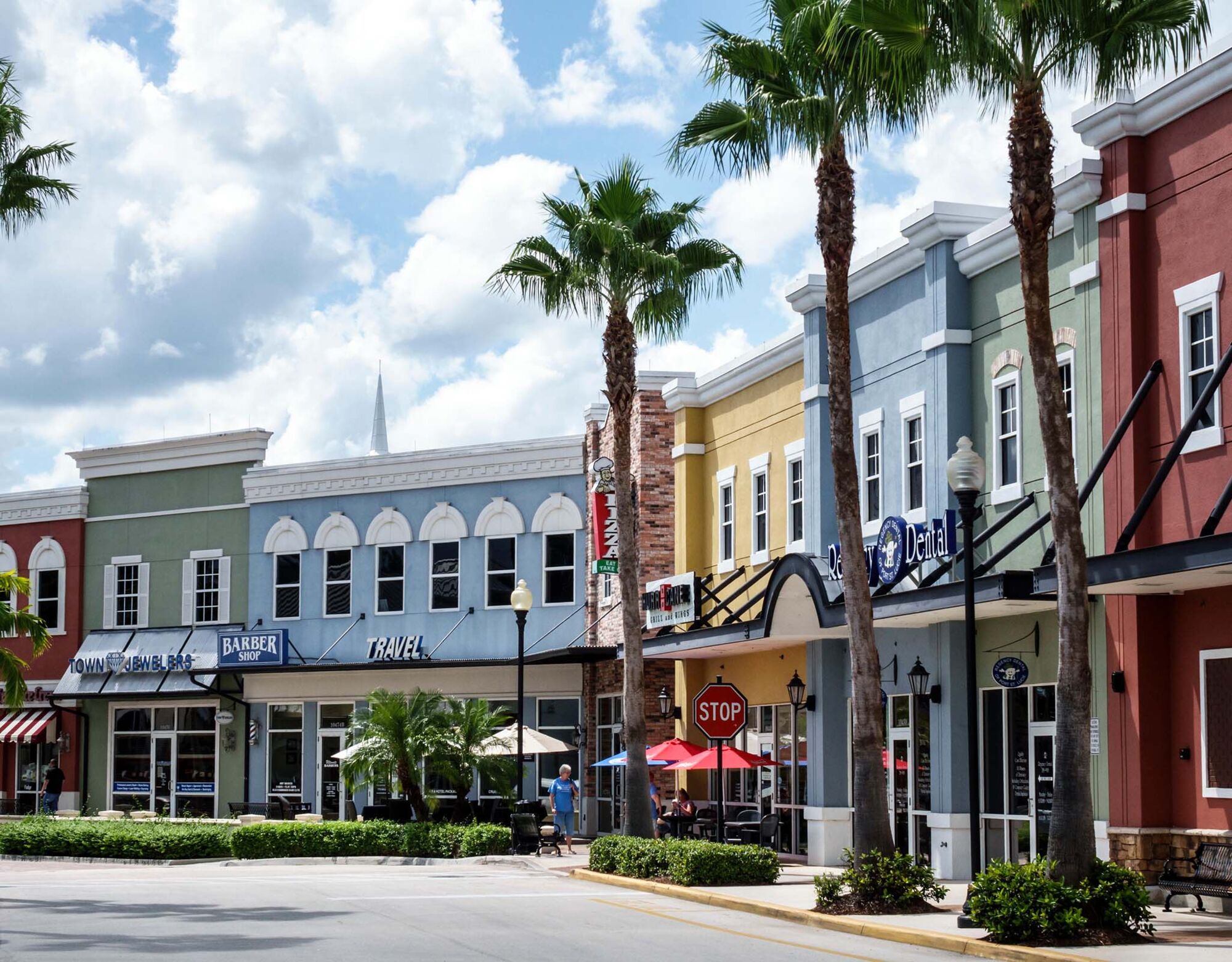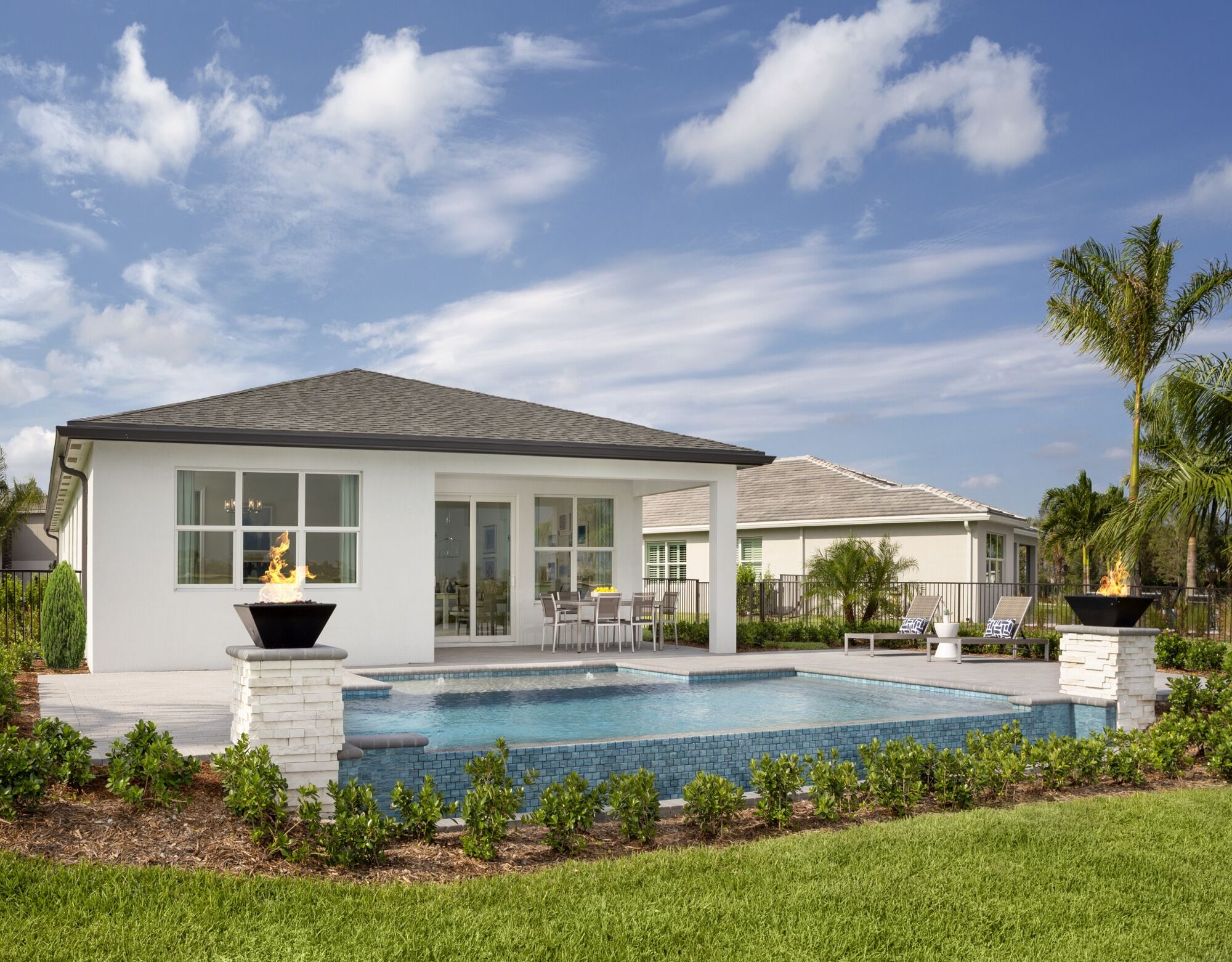Tradition - Master-Planned Community
Refreshingly relaxed, endlessly active, life connected.
Summary
Home Details
Contact & Hours
Hours
Open Now - Closes at 6:00pm
1/3
The T Trail
The T Trail is an expansive trail system which in its entirety will travel through the Tradition community and serve as a connection between SoGro and WeGro neighborhoods, the Town Center, Cleveland Clinic, future parks and commercial centers and will have experiential stops or "trailheads" along the way. In the early stages of this project, the T connects Manderlie and the Talk In The Park Trailhead to Tradition Town Center.
1/2
Single Family & Villa Living
Tradition is home to 2,500+ residential homesites and is rapidly growing. With over 8,300 acres of land, find single family and villa neighborhoods built to meet every lifestyle and budget. You will find active adult 55+ communities, multi-generational neighborhoods and everything in between.
1/4
Conveniently Located
This master planned community resides within the city of Port St. Lucie, FL. A growing, populous city, Port St. Lucie is conveniently located just 50 miles north of West Palm Beach and is a halfway point between two major metropolitan hubs, Miami and Orlando. Port St. Lucie attracts a vibrant mix of people and with a growing economy offers diverse career opportunities, and state-of-the-art infrastructure ready to support development and investment. In addition to the abundance of opportunities you will find here, you are minutes away from any shopping or dining experiences you could imagine.









