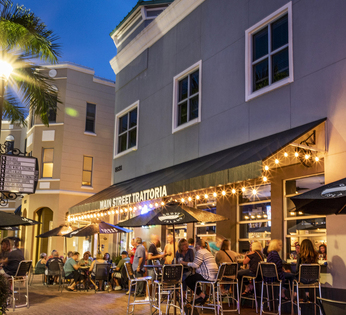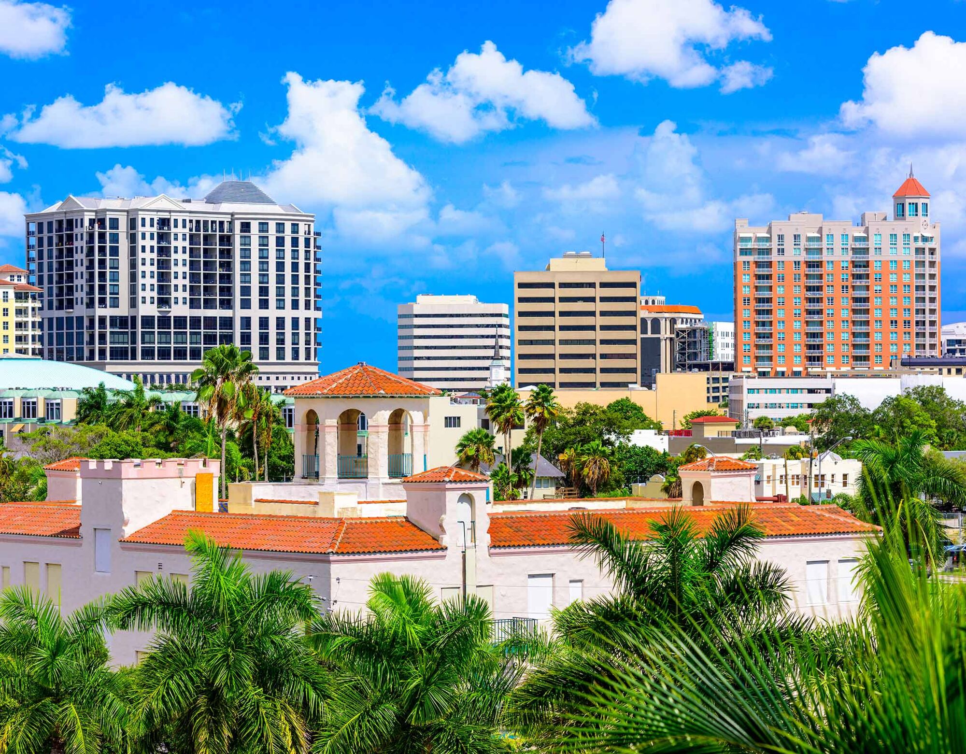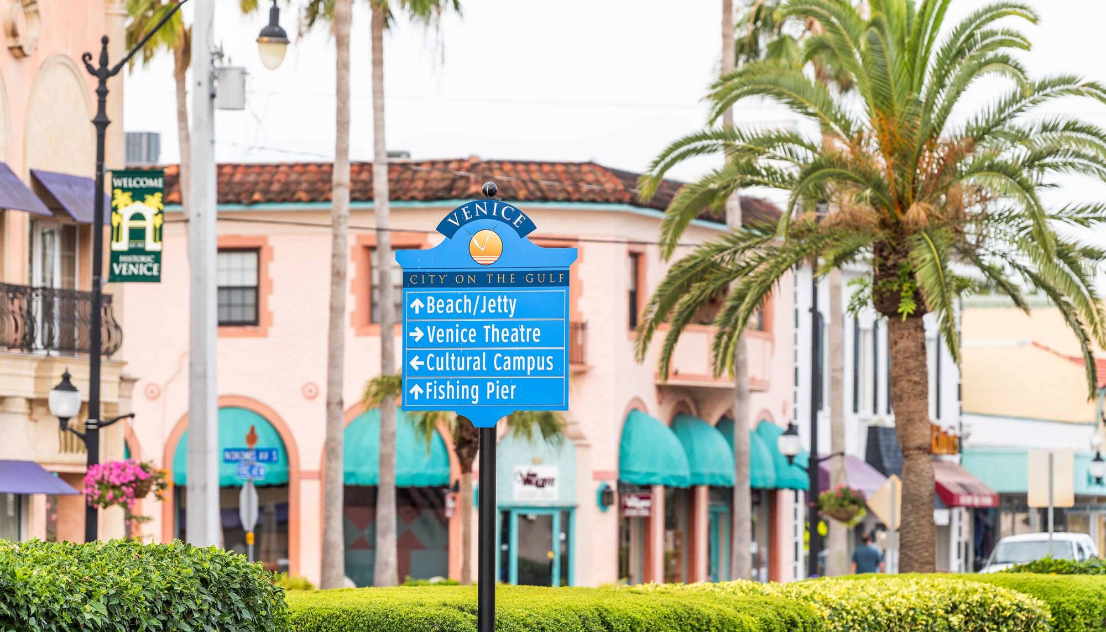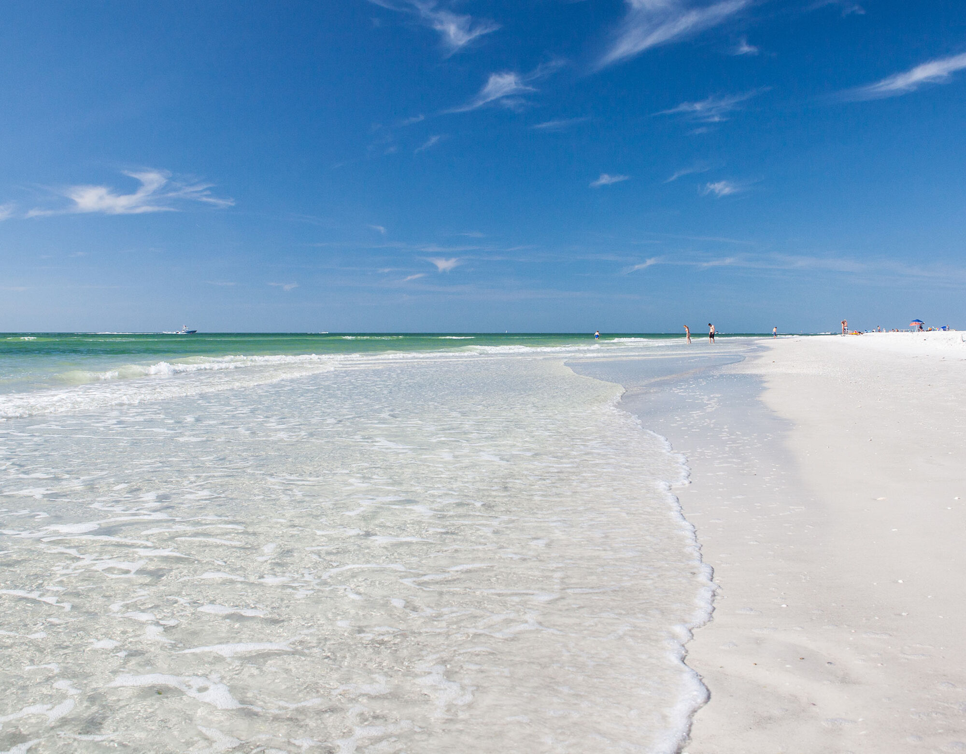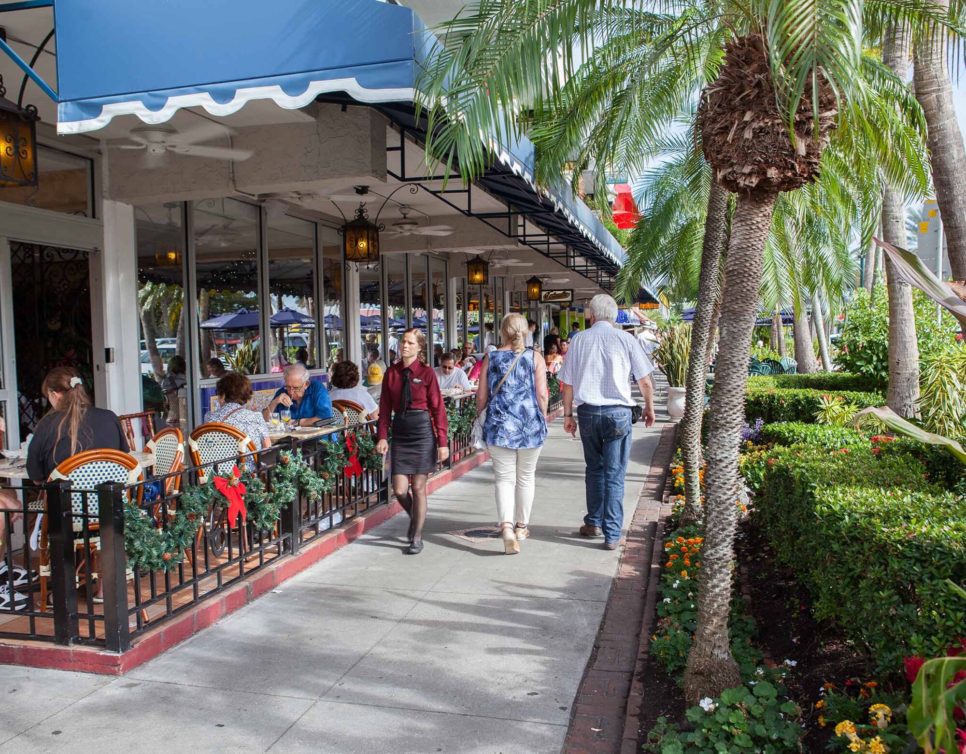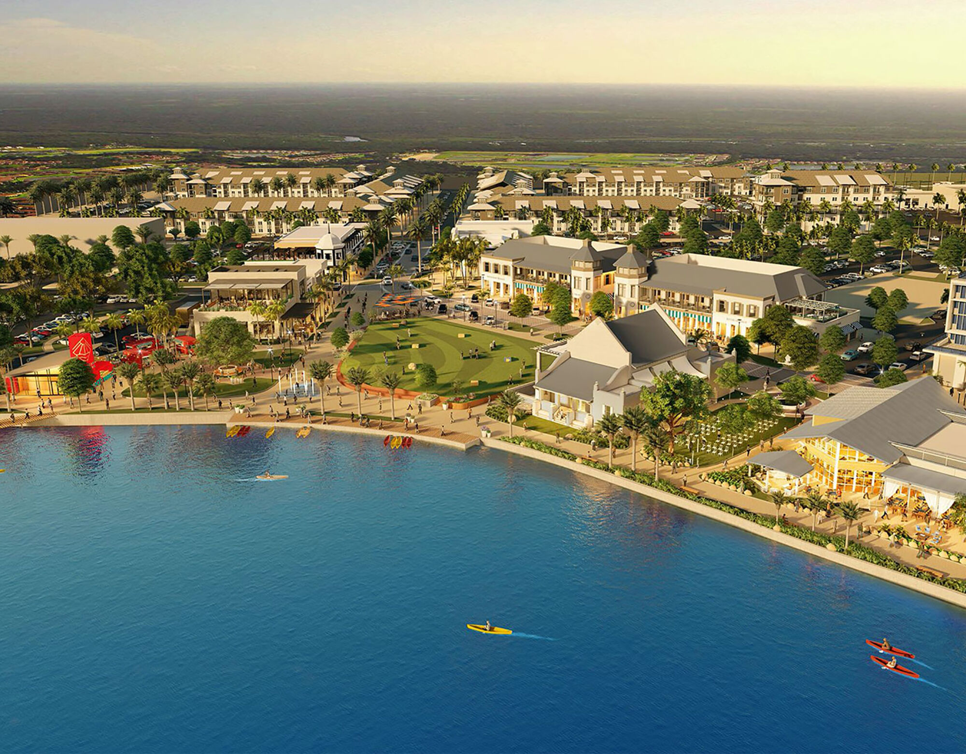Sarasota and Bradenton
Sarasota, Florida is home to many beautiful beaches including the best beach in America — Siesta Key. Here, the white sand squeaks under your feet, with the Gulf Coast's cerulean waters sparkling as manatees breach and dolphins jump.
Sarasota is home to a thriving art scene and world-class museums like The John & Mable Ringling Museum of Art. Downtown buildings, craft festivals and galleries keep art alive in everyday life. Upscale St. Armands Circle is the perfect place to dine, shop, and relax. Here, you can enjoy fresh seafood at Shore St. Armands, savor a glass of wine on the patio at Cafe L'Europe, or feast on “The 1905 Salad” at the Columbia — home of the best Cuban food outside of Cuba.
From Lakewood Ranch to Venice, you are surrounded by natural wonder and big-city convenience, so it’s obvious that this area is a vacation destination with something for everyone.
Discover a laid-back lifestyle with endless entertainment opportunities, inspiration everywhere and plenty of sunny beach days.
1/6
Downtown Sarasota
Sarasota's stylish downtown is bustling - from the thriving art scene to the waterside restaurants and cocktail bars to the boutique shops and lush green parks. Enjoy live entertainment at the Sarasota Opera House or the Florida Studio Theatre, sip cocktails at chic rooftop bars like Perspective, or take your dog for a walk through Bayfront Park. Downtown Sarasota also offers a full event calendar, including Art Walks, festivals, bar crawls and more.
Explore our communities in the Sarasota and Bradenton area
People live in houses. And we live together in neighborhoods. The Mattamy Way is an approach to home and community design that prioritizes how you really live.
Top beaches, downtown and culture with a relaxed, vacation vibe.
Sarasota is conveniently located an hour south of Tampa. Here, locals and visitors enjoy the vacation destination vibes, top-rated beaches, an active - water-centric lifestyle, and access to incredible art galleries, live entertainment, upscale shopping, and health and wellness facilities. Various attractions include museums like the Ringling and Bishop Museum of Science and Nature and beautiful parks and gardens like the Marie Selby Botanical Gardens.
Get in touch with our team
We are ready to help find your dream home and service your needs.
Register for Updates
Required fields are marked with *

