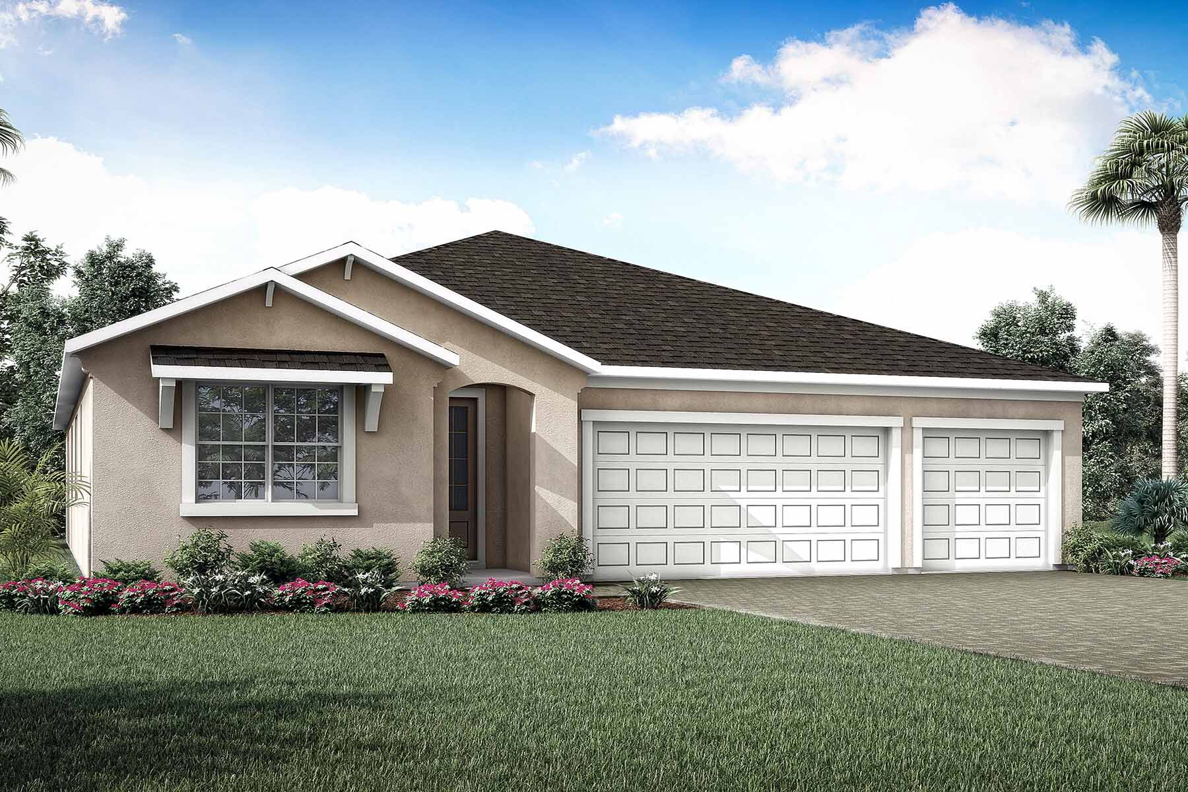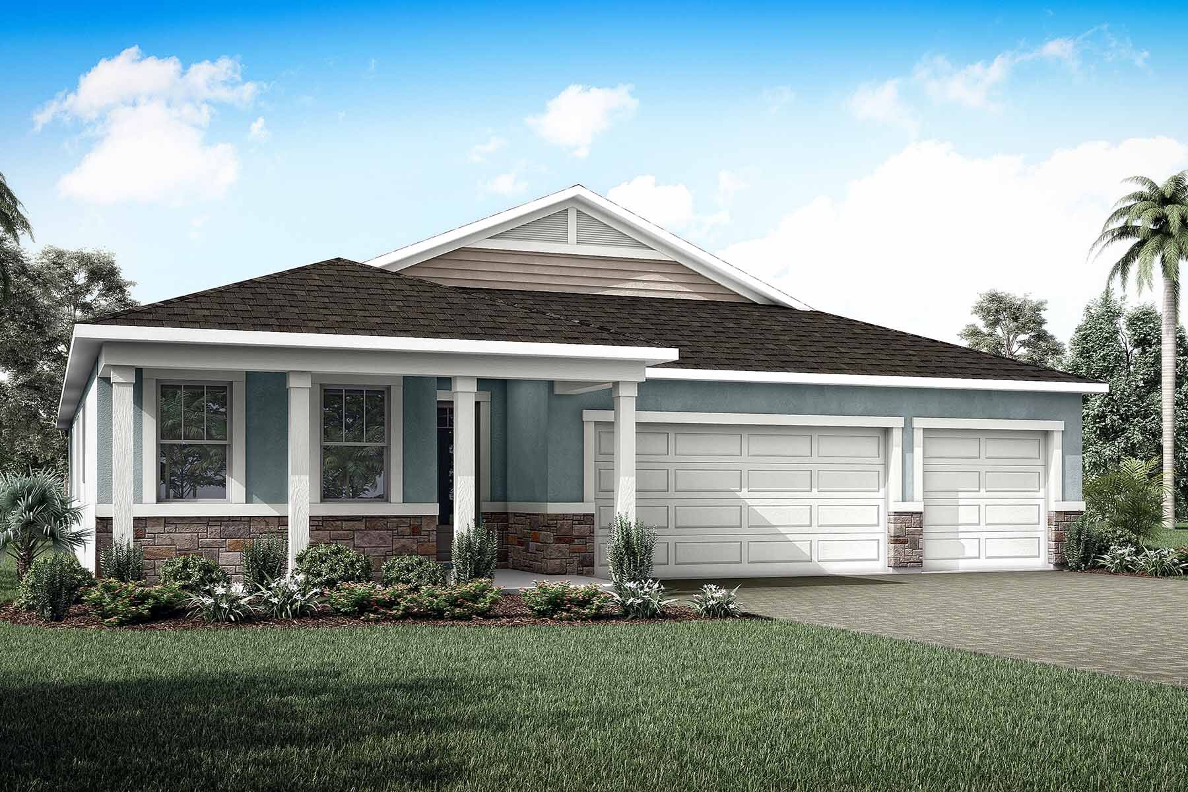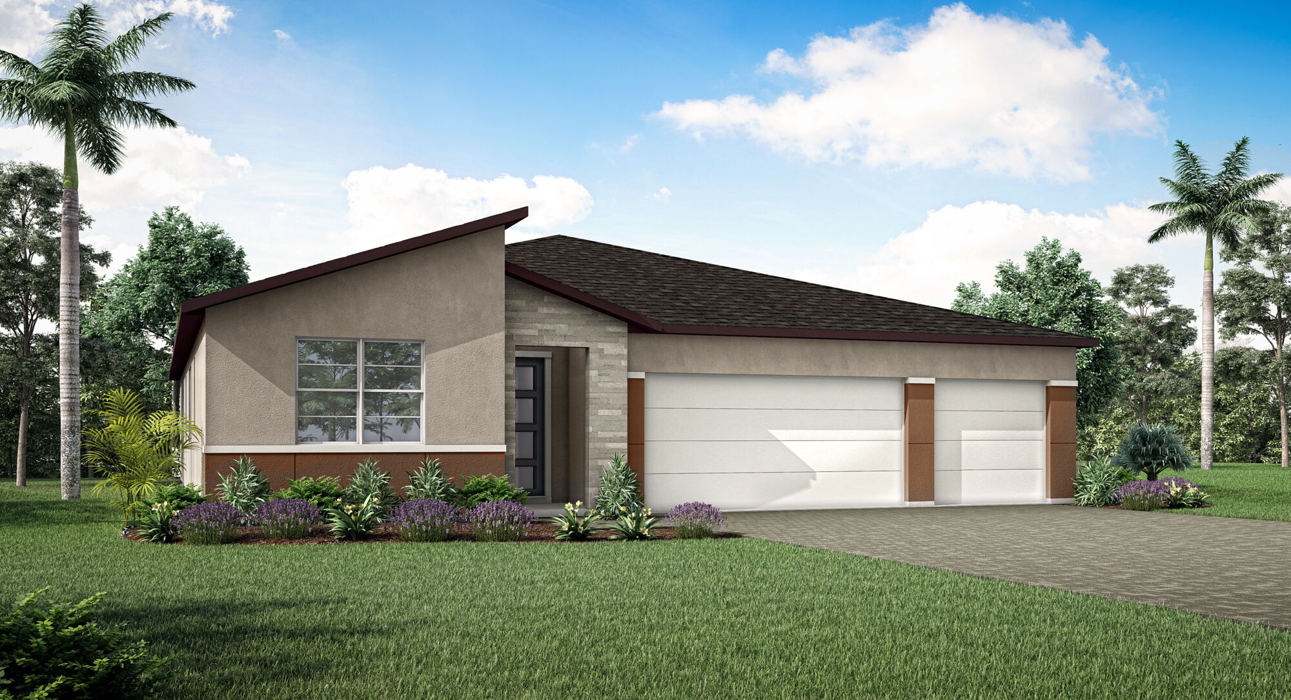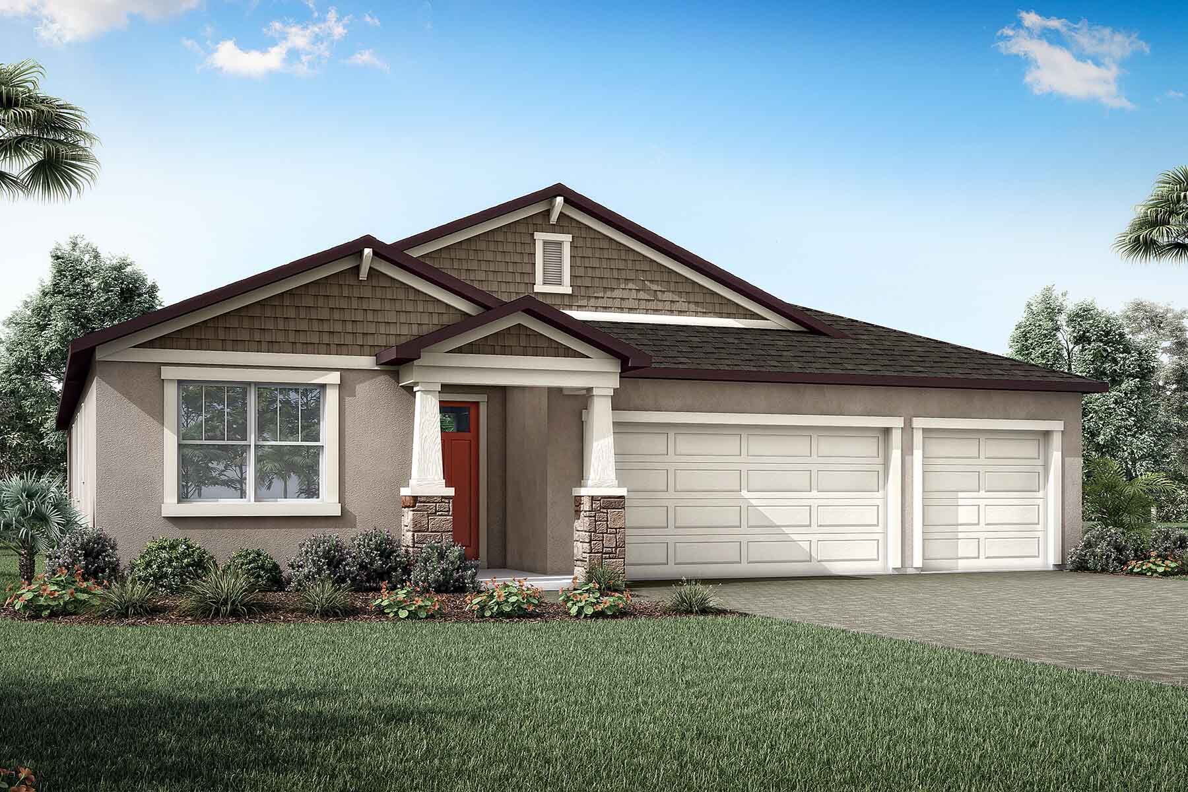Model Home
1/17
Isle Royal
4 Beds|3 Baths|1 Half Bath
2,867 Sq. Ft.|3 Car Garage|Executive Series
Starting from
$551,990
Interactive Floorplan
Create your dream home with our selection of options, and use the furniture tool to design each room.
Exterior Styles
Exterior styles to suit your personal taste.
- coastal
- contemporary
- craftsman
- west-indies
Home Design Details
The 2,867 sq. ft. Isle Royal is an expansive and versatile floorplan with an impressive open-concept living area. This design makes the most of your everyday routines while making special occasions unforgettable — from the open kitchen with huge pantry through the Great Room and dining area to the covered lanai. A private owner’s suite at the back of the home is an oasis of space and luxury, with dual walk-in closets. Bedroom 2 has its own full bath, while bedrooms 3 and 4 share a full bath and a private retreat room — perfect for gaming, home theater, quiet study or a teen hangout area. Floorplans and renderings are preliminary.
Home Features
Mortgage Calculator
We're with you all the way to the front door
SHOW MORE
Connect with our team
We are ready to help find your dream home and service your needs.
New Home Gallery
Hours
- Mon:10:00am - 6:00pm
- Tue:10:00am - 6:00pm
- Wed:12:00pm - 6:00pm
- Thu:10:00am - 6:00pm
- Fri:10:00am - 6:00pm
- Sat:10:00am - 6:00pm
- Sun:12:00pm - 6:00pm
New Home Team
Sign Up For Community Updates
Required fields are marked with *




