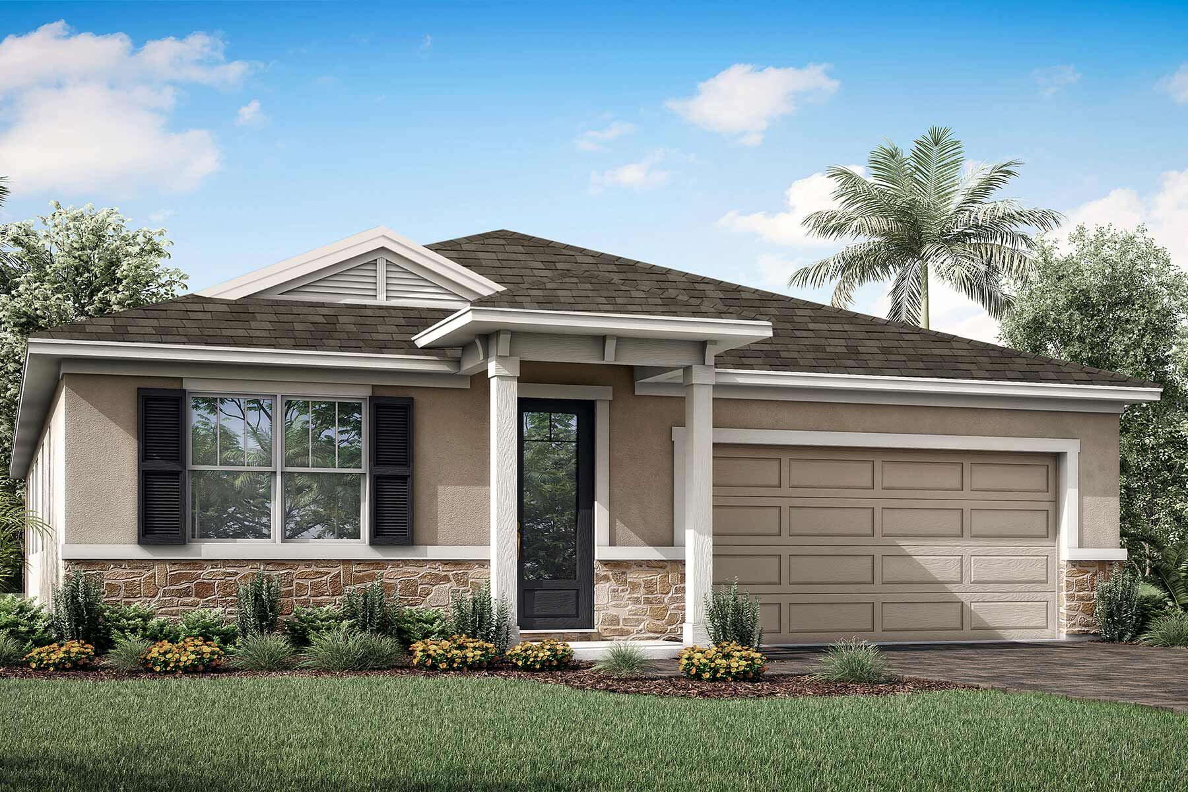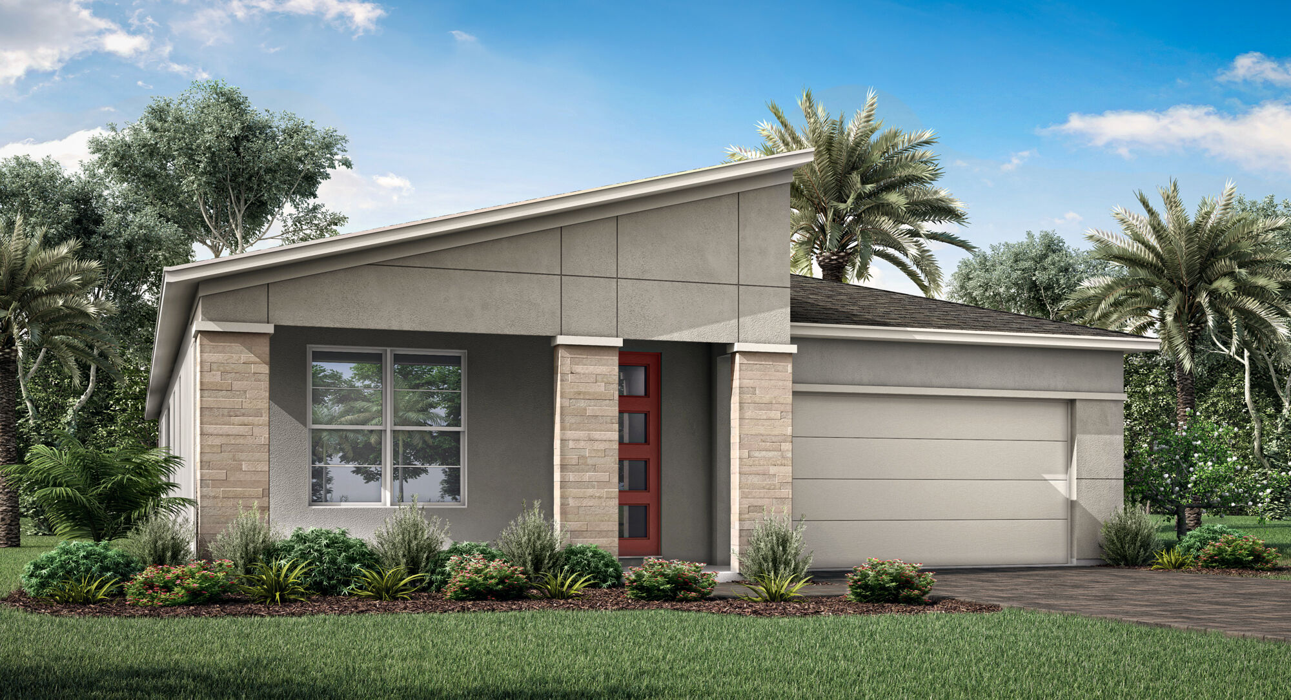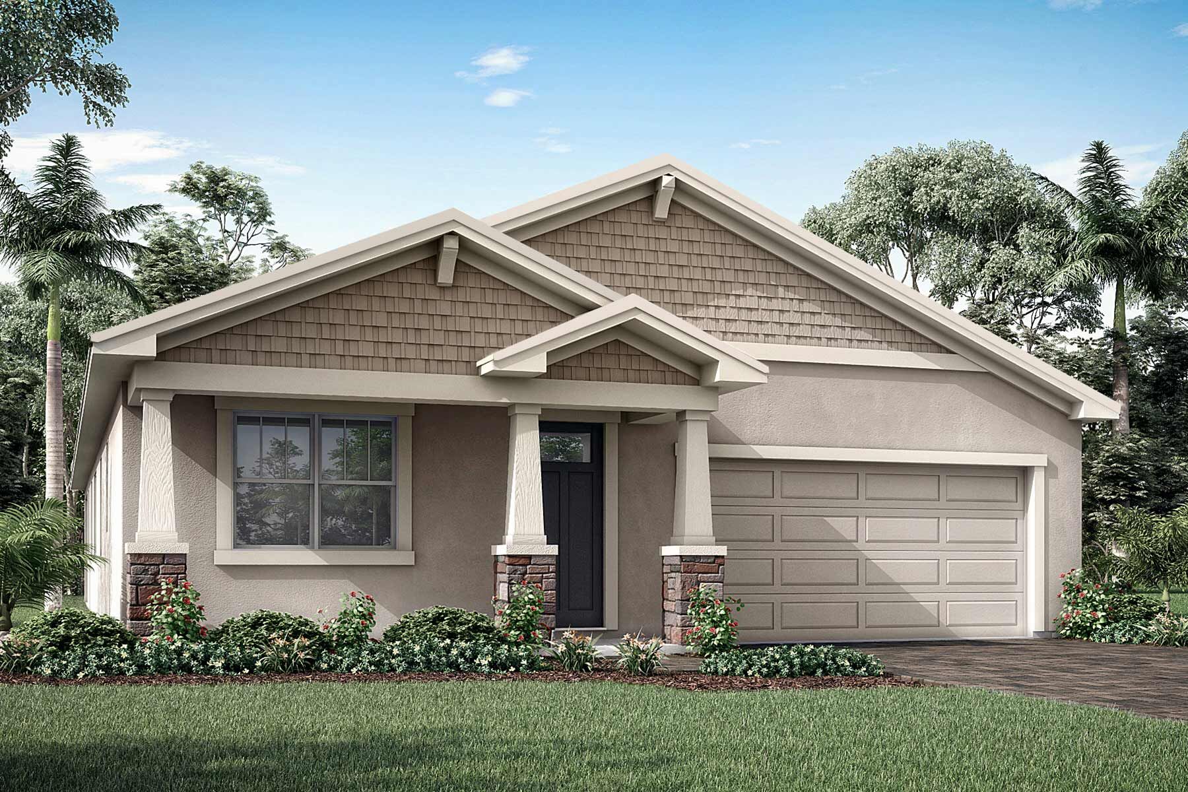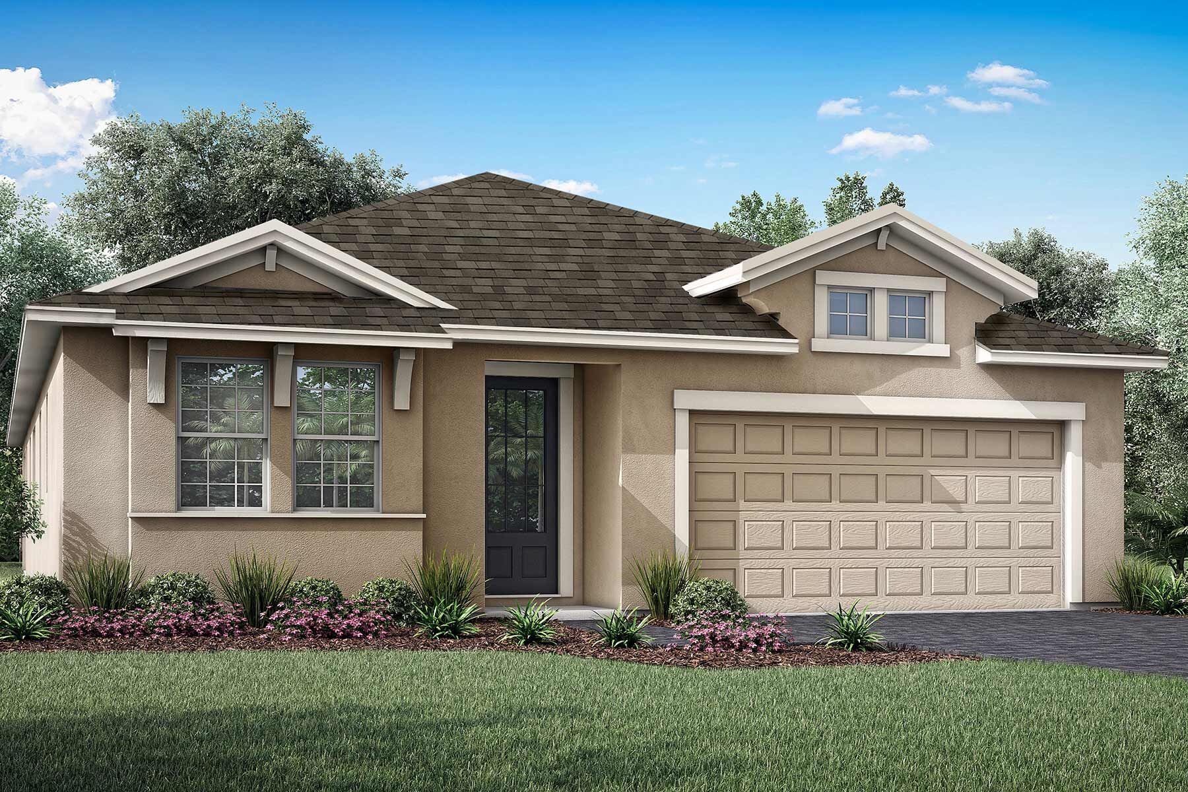Model Home
1/17
Pinnacle
4 Beds|3 Baths
2,355-2,373 Sq. Ft.|2 Car Garage|Signature Series
Starting from
$470,990
Interactive Floorplan
Create your dream home with our selection of options, and use the furniture tool to design each room.
Exterior Styles
Exterior styles to suit your personal taste.
- coastal
- contemporary
- craftsman
- west-indies
Home Design Details
Masterful use of space, light and layout make the 2,373 sq. ft. Pinnacle the perfect one-story floorplan. The open-concept Great Room, dining area and kitchen with breakfast bar and pantry provide plenty of living space, with a lanai offering even more room outdoors. Beyond the kitchen are bedrooms 2 and 3 and the owner’s suite, offer a large walk-in closet and private bath. With easy access from the front porch, foyer or garage, a fourth bedroom with its own bath offer an ideal guest suite. Meanwhile, the flex room is good for remote work, study or hobbies.
Floorplans and renderings are preliminary.
Mortgage Calculator
We're with you all the way to the front door
Connect with our team
We are ready to help find your dream home and service your needs.
New Home Gallery
Hours
- Mon:10:00am - 6:00pm
- Tue:10:00am - 6:00pm
- Wed:12:00pm - 6:00pm
- Thu:10:00am - 6:00pm
- Fri:10:00am - 6:00pm
- Sat:10:00am - 6:00pm
- Sun:12:00pm - 6:00pm
New Home Team
Sign Up For Community Updates
Required fields are marked with *




