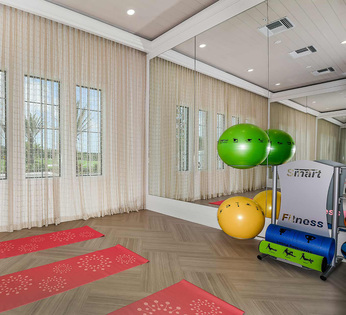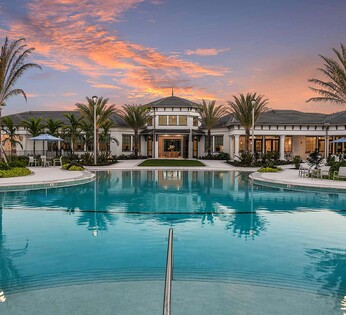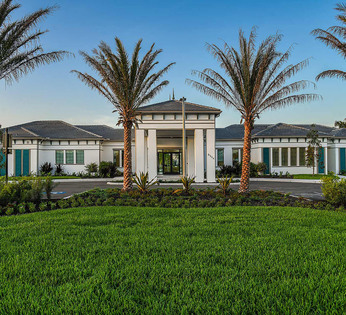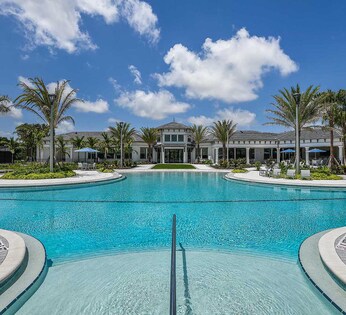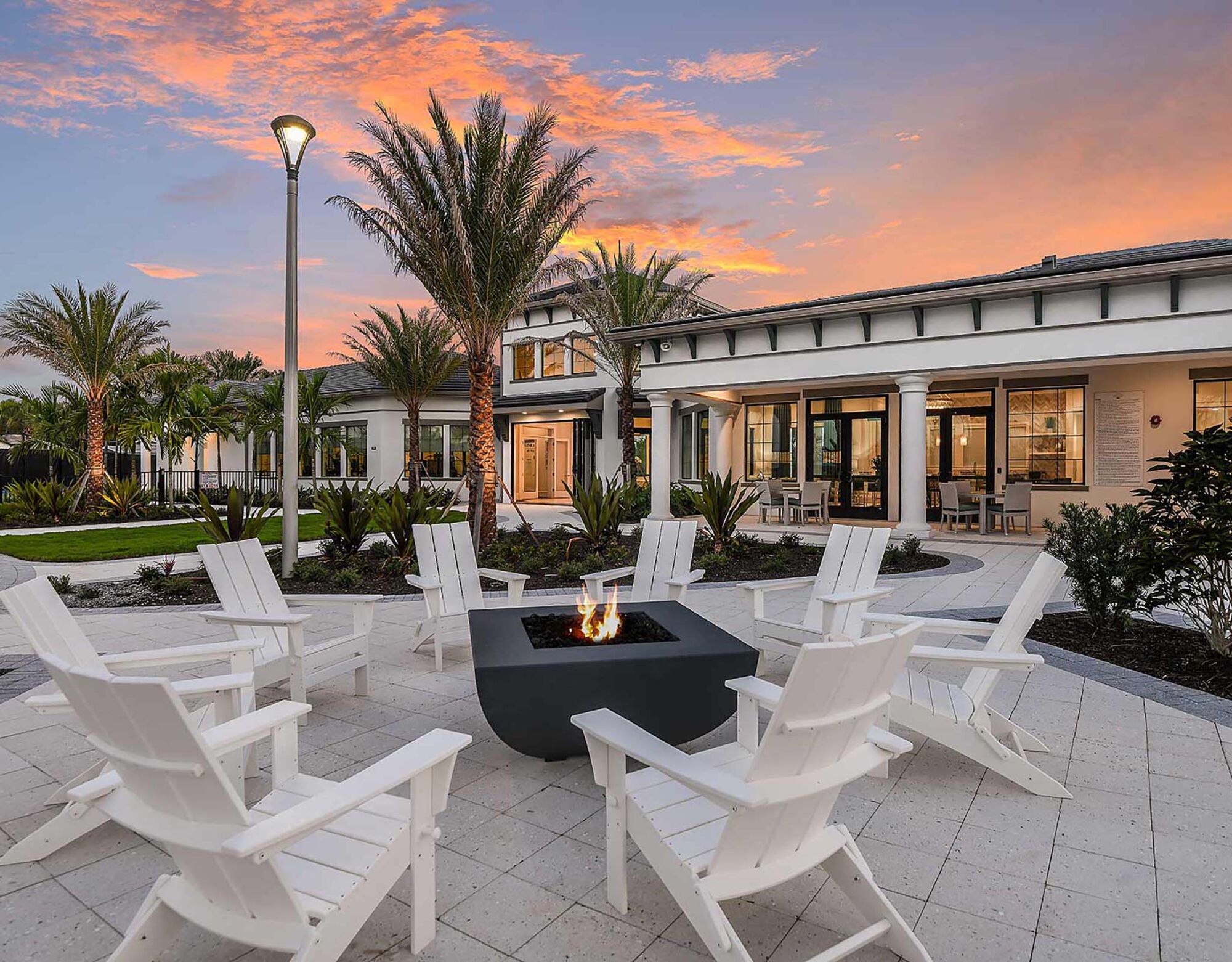Final Opportunities
Sunrise Preserve at Palmer Ranch
One home remains in this elegant community with resort-style amenities in a convenient Sarasota location near world-class beaches such as Siesta Key.
Summary
Home Details
Contact & Hours
By Appointment Only
Closed Now
Schedule an appointment
Your destination - for work, play and life
SHOW MORE
1/8
Resort-style amenities
The sparkling centerpiece of the community is the brand new resort-style amenity campus. Fun-filled amenities for all ages include a relaxing pool, clubhouse with fitness center, pickleball and tennis courts, fire pit and more. There is also a full-time Activities Director, so your social calendar is always full of events and activities.
Thoughtfully designed with you in mind
Explore the community or model homes by selecting from the options below.
1/14
Conveniently located to fit your needs
SHOW MORE
Explore the community
Take a closer look at the community sitemap and get familiar with our available offerings.
Connect with our team
We are ready to help find your dream home and service your needs.
Community Location
By Appointment Only
- Mon:By Appointment Only
- Tue:By Appointment Only
- Wed:By Appointment Only
- Thu:By Appointment Only
- Fri:By Appointment Only
- Sat:By Appointment Only
- Sun:By Appointment Only
New Home Team
Sign Up For Community Updates
Required fields are marked with *

