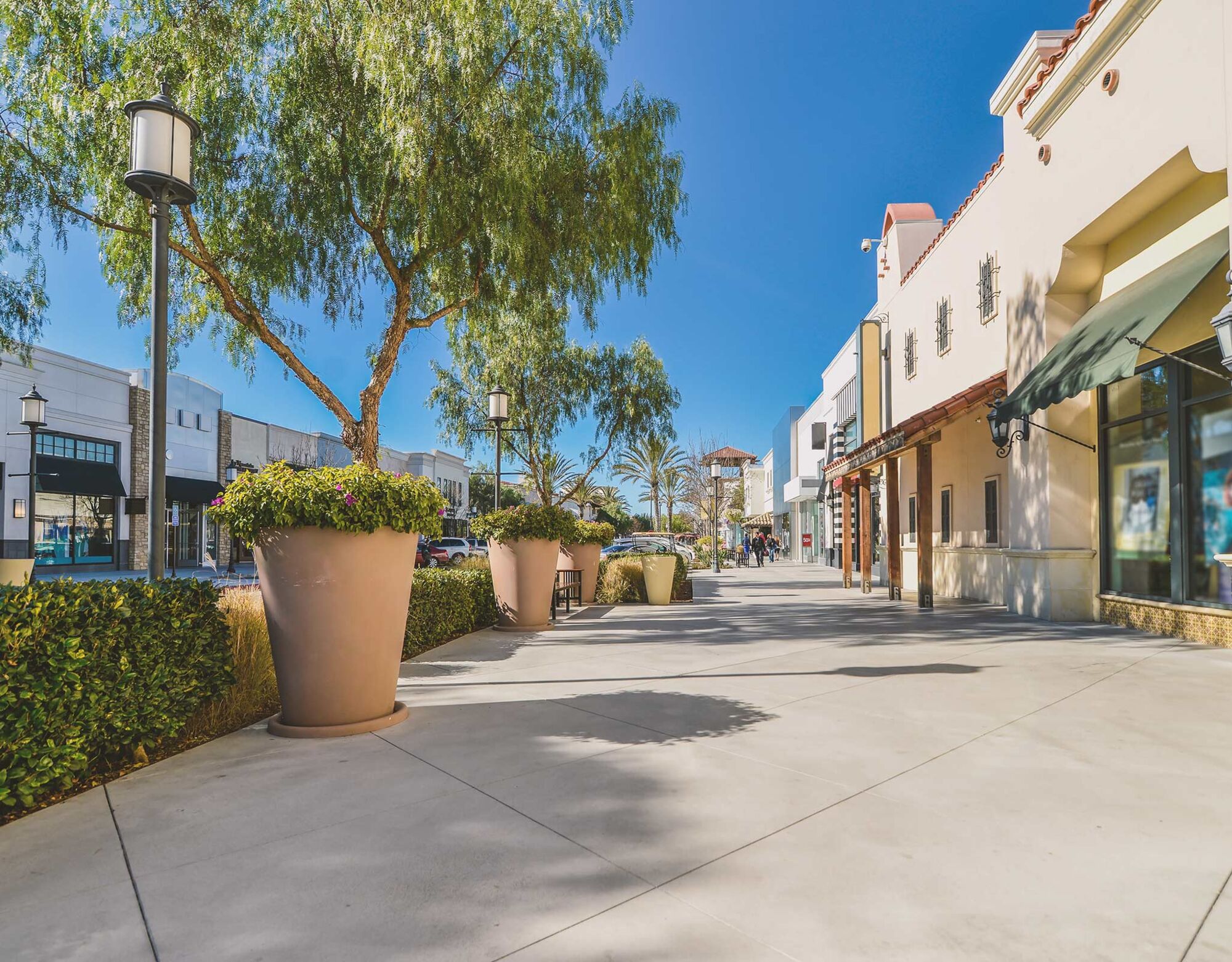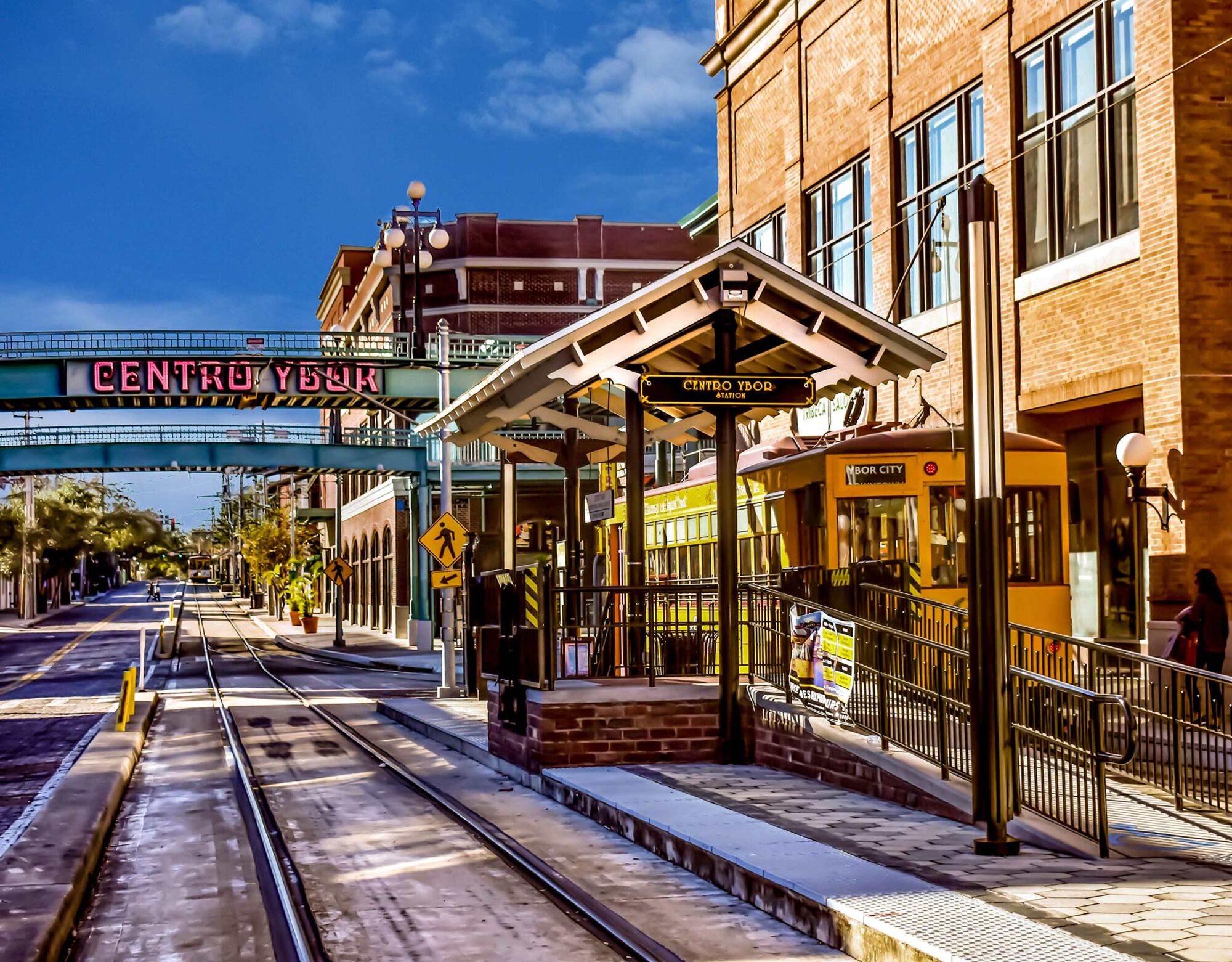Tampa
Tampa, Florida is a collection of unique boroughs and neighborhoods with something for everyone — from Ybor City’s nightlife and cigar bars to the quaint boutique shops and cobblestoned streets of Hyde Park. Discover exquisite cuisine, historic architecture and thriving culture just a short drive from award-winning beaches. Outdoor enthusiasts have a wealth of recreation opportunities and area parks for picnics, stand-up paddle boarding or golf.
The Tampa Bay area is rich in theme parks and attractions like Busch Gardens, Adventure Island, Lowry Park Zoo and the Florida Aquarium, along with acclaimed art and history museums. Professional sports teams include the Buccaneers (NFL), Lightning (NHL), and Rays (MLB). With endless entertainment under beautiful Florida weather, Tampa is the perfect place to call home.
SHOW MORE
1/5
Downtown Tampa
Tampa's downtown is a buzzing, riverside business district connected by walking and biking trails. This metropolis is home to sleek, modern skyscrapers, rooftop bars, food halls, event venues, parks, museums and more. Hop on an electric scooter, take the Downtowner, cruise on the river taxi, or hitch a ride on the free trolley to access everything this city has to offer from the hip Seminole Heights district to the Channelside cruise port.
Explore our communities in the Tampa area
People live in houses. And we live together in neighborhoods. The Mattamy Way is an approach to home and community design that prioritizes how you really live.
Fun and lively with a fantastic culture and outdoor lifestyle.
Tampa, nestled along Florida's Gulf Coast, is a cultural melting pot with a thriving economy. The bustling downtown's business district is home to large companies, professional sports teams, museums, historic architecture, renovated food halls, world-renowned steakhouses, craft breweries, and scenic waterside walking and biking trails. Here, locals enjoy an active lifestyle and a vibrant nightlife scene.
Get in touch with our team
We are ready to help find your dream home and service your needs.
Register for Updates
Required fields are marked with *





