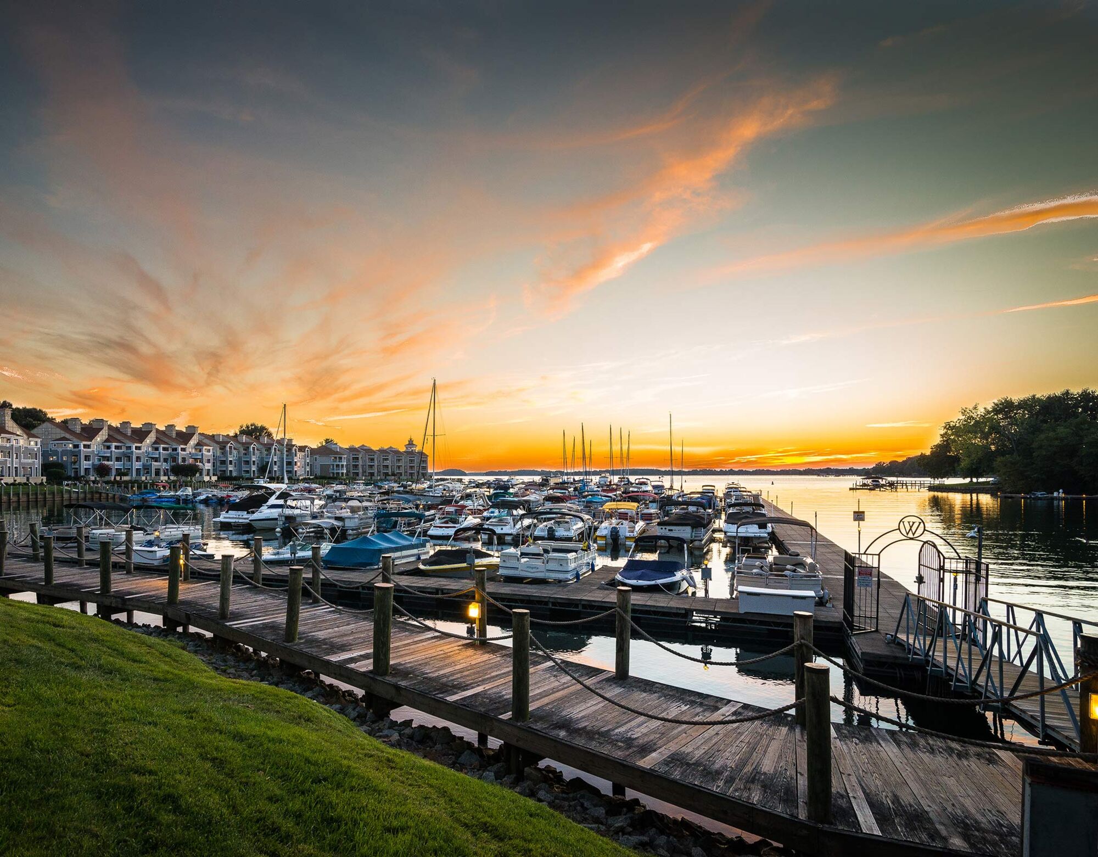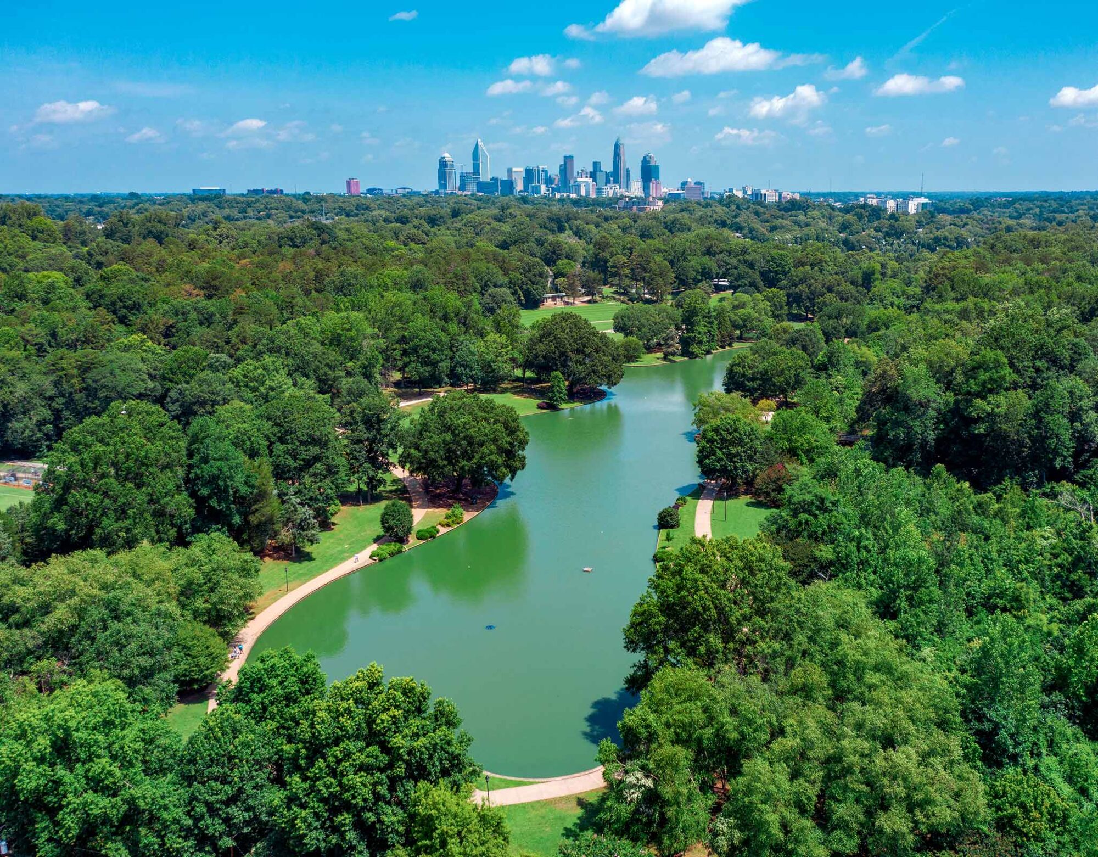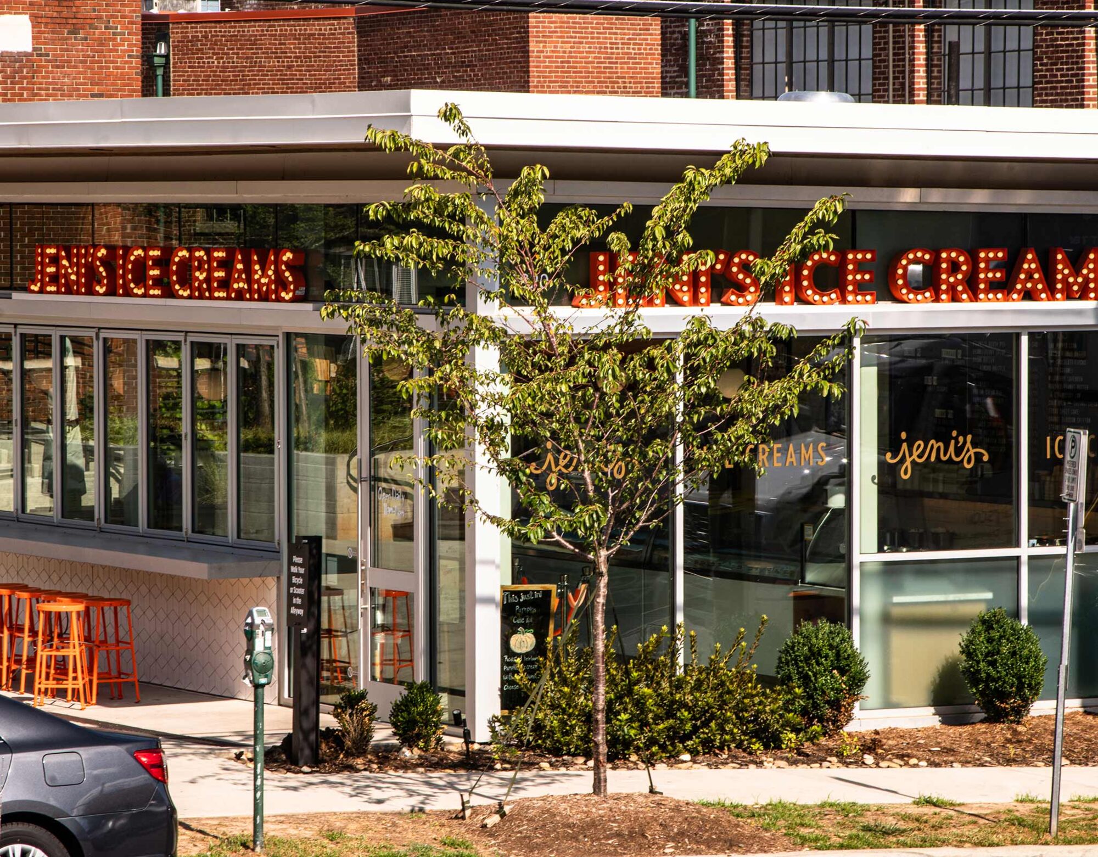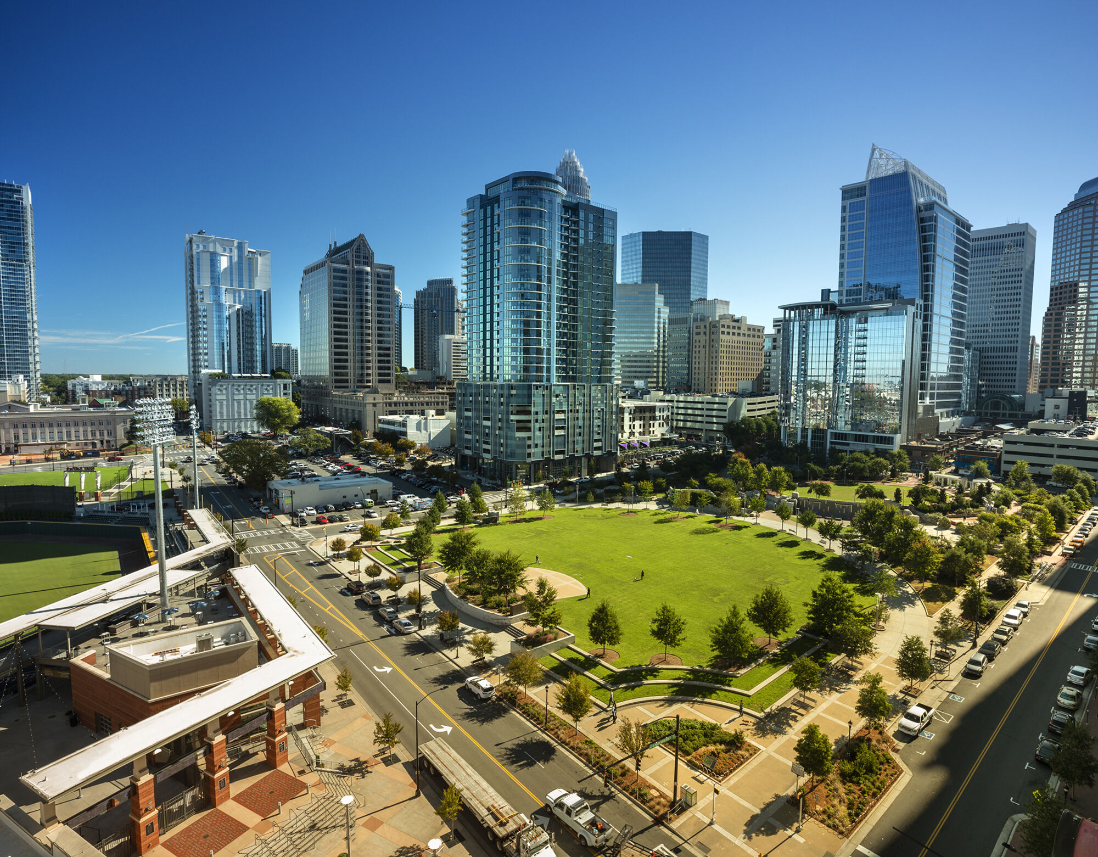Charlotte
Charlotte, North Carolina offers small-town charm and big-city culture. Whether you're a sports fan, craft beer connoisseur, shopaholic or devoted foodie, there's something for everyone in and around the Queen City.
Tour the NoDa district's craft breweries and small eateries like Amlie's French Bakery, or explore the NASCAR Museum and Harvey B. Gantt Center for African-American Arts & Culture in Uptown. Cheer on the Charlotte Hornets at Spectrum Center or the Carolina Panthers at Bank of America Stadium. Enjoy a boat ride at Lake Norman in Huntersville, or just across the state border at Lake Wylie. Hike to the top of Crowders Mountain to the west, or sip wine at the popular Treehouse Vineyards to the south in Monroe.
The Charlotte area is home to some of Newsweeks top 100 schools, offering educational programs to academically challenge students.
1/4
Ballantyne
The affluent Ballantyne suburb is located less than 15-miles from Uptown Charlotte on the South Carolina border. Surrounded by lush green landscapes, ponds, parks and golf courses, Ballantyne is the ultimate family-friendly community. Discover the Ballantyne Village shopping center and Blakeney Village, an outdoor shopping mall. There are many excellent restaurants in the area, perfect for date nights like Stone Mountain Grill and the famous Midwood Smokehouse.
Explore our communities in the Charlotte area
People live in houses. And we live together in neighborhoods. The Mattamy Way is an approach to home and community design that prioritizes how you really live.
Laid-back city with an outdoor lifestyle and employment opportunities.
Nestled in the piedmont region of North Carolina between the Blue Ridge Mountains and the Atlantic Ocean is Charlotte - a laid-back, smart and energetic city with an active outdoor lifestyle and career opportunities at Fortune 500 companies. This connected city offers all the amenities of a sprawling urban meca with a charming small-town southern vibe and hospitality. It's no wonder why Charlotte is a constant top 10 city to live and ranked as one of the country's fastest-growing metro areas.
Get in touch with our team
We are ready to help find your dream home and service your needs.
Register for Updates
Required fields are marked with *




