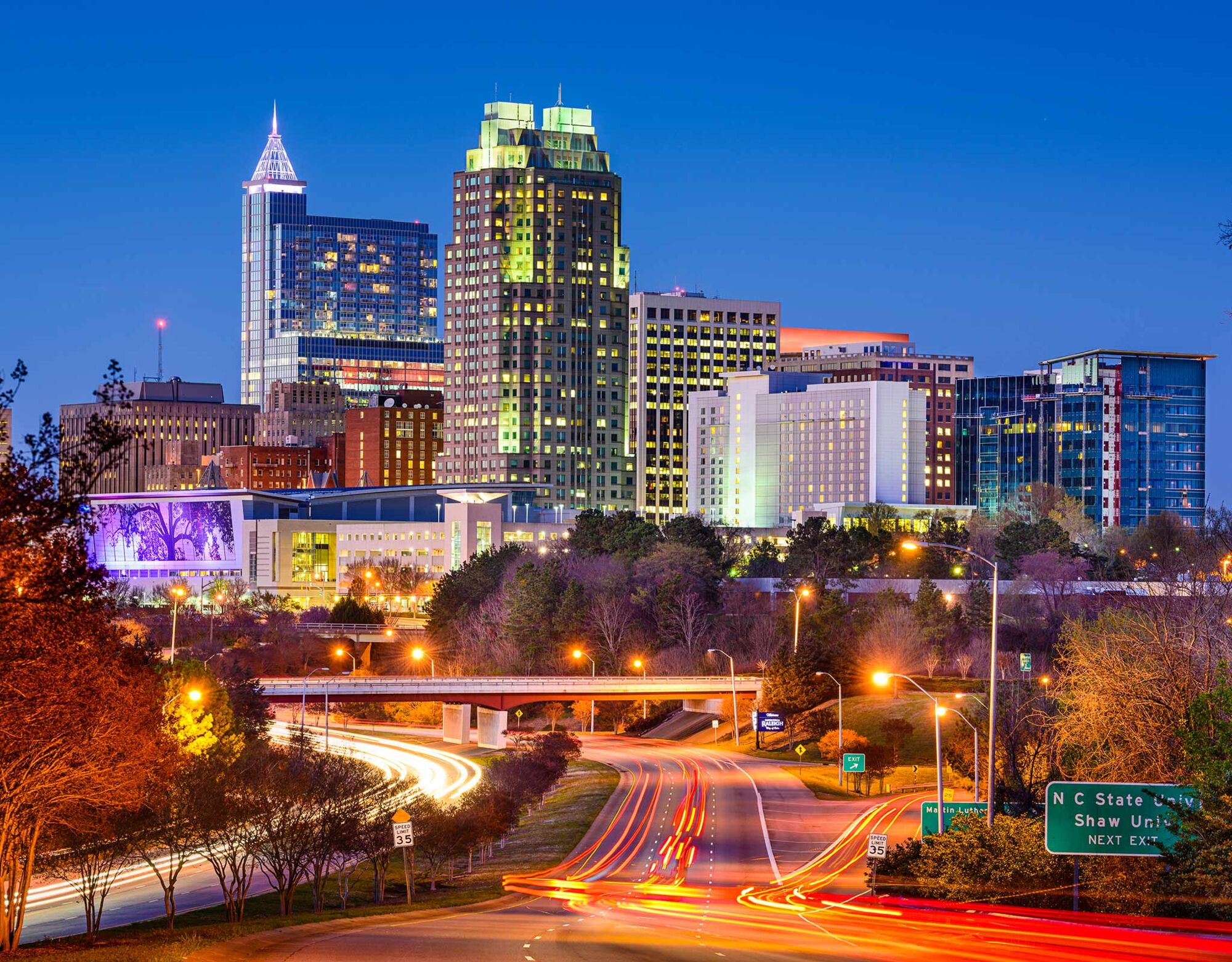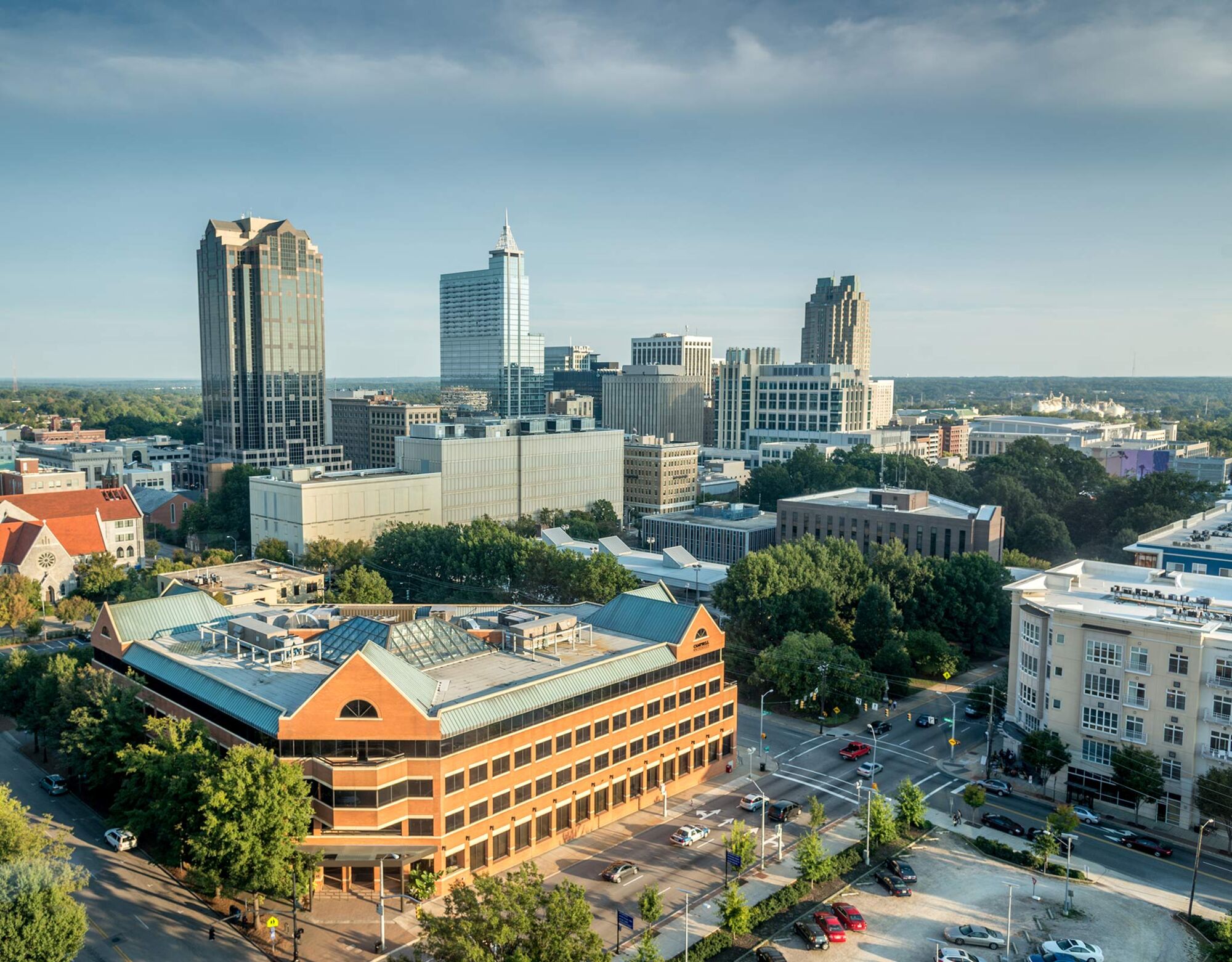Raleigh
Raleigh, North Carolina, is known as the City of Oaks. Its boroughs offer abundant charm, culture, history and unexpected wonders. Downtown, North Person Street, Boylan Heights and Glenwood South are big on boutique shops and food. Enjoy microbrews and pub grub at the Raleigh Times and Southern hospitality at Big Ed’s. On the cultural front is the NC Museum of Art, NC Museum of Natural Sciences and the NC Museum of History. Raleigh is also home to the Carolina Hurricanes. Suburbs like Cary, Clayton and Fuquay-Varina offer charming, quaint town centers.
Research Triangle Park, the largest research park in the US, offers opportunities at science and tech firms, government agencies, startups, nonprofits and more — with NC State University, UNC at Chapel Hill and Duke University nearby.
1/4
Downtown Raleigh
Raleigh’s downtown is where innovative tech companies and government meet artists, musicians, and award-winning chefs. Eclectic, vibrant, and versatile - Raleigh offers something for everyone. Enjoy historic buildings, modern skyscrapers, rooftop bars, live music and cultural events like First Friday and Food Truck Flix. Enjoy live entertainment at the Duke Energy Center, dining on Fayetteville Street and shopping at City Market.
Explore our communities in the Raleigh area
People live in houses. And we live together in neighborhoods. The Mattamy Way is an approach to home and community design that prioritizes how you really live.
Sporty and musical with a vibrant foodie scene and job opportunities.
Raleigh has it all - biking and hiking trails and paths, dog-friendly parks, restaurants and bars, and a thriving social calendar filled with concerts, festivals, and sporting events. This connected city offers a natural, beautiful landscape and a vibrant cultural scene as well as access to top-rated universities and endless career opportunities at Fortune 500 companies. Enjoy the Art to Heart Trail, dozens of golf courses and southern hospitality in Raleigh, North Carolina.
Get in touch with our team
We are ready to help find your dream home and service your needs.
Register for Updates
Required fields are marked with *




