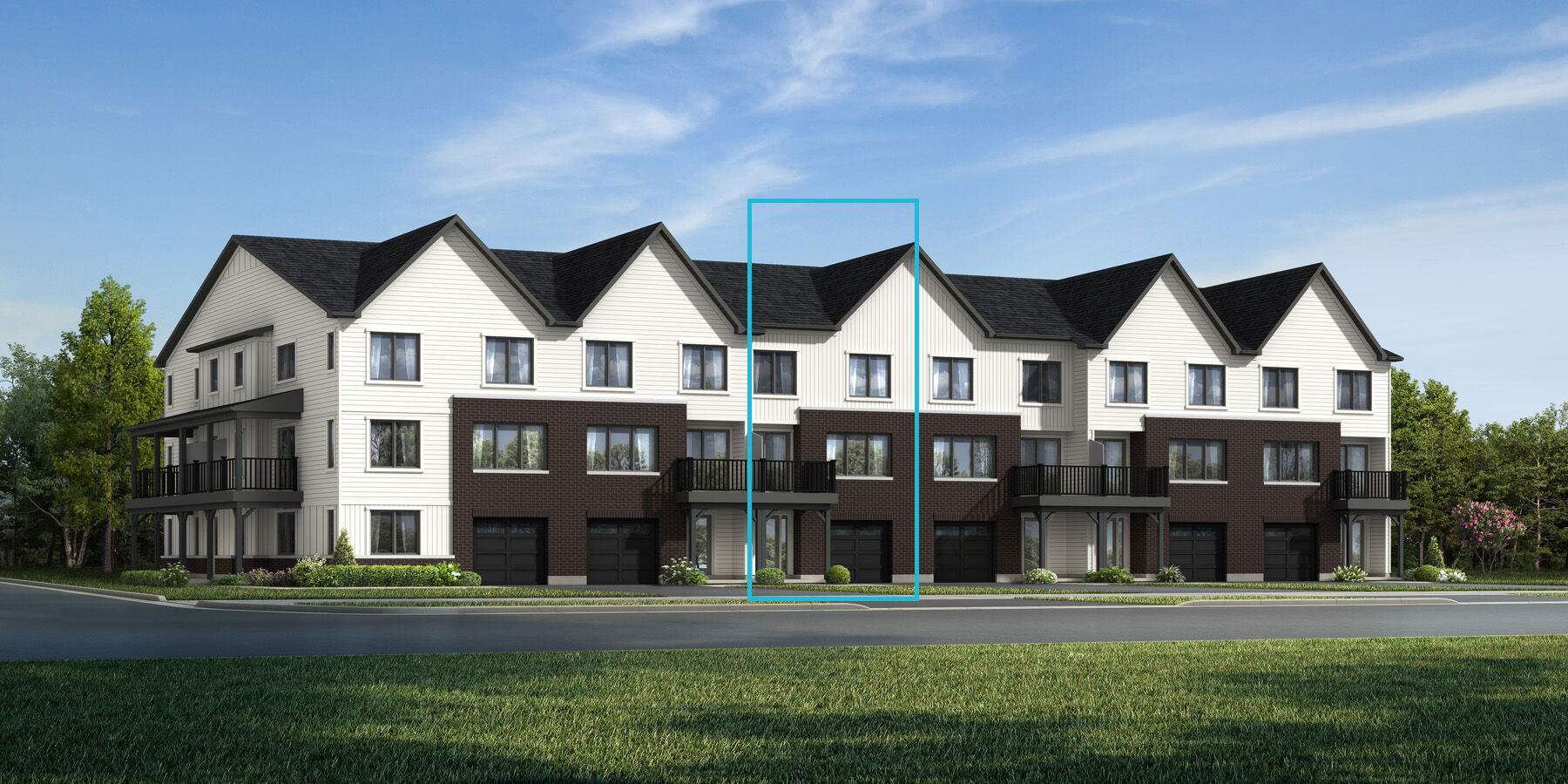Tillary
2 Beds|1 Bath|1 Half Bath
1,405 Sq. Ft.|1 Car Garage|Village Homes
Interactive Floorplan
Create your dream home with our selection of options, and use the furniture tool to design each room.
Exterior Styles
Exterior styles to suit your personal taste.
- farmhouse-modern
Home Design Details
The Tillary’s welcoming front porch leads into a roomy foyer with a convenient bench and closet. Down the hall, you’ll also find direct access to the garage. Upstairs, the 2nd floor features a tucked-away powder room, an open concept kitchen with a flush breakfast bar, a cozy dining room, a comfortable living room, and a den that leads out to the balcony. The optimized 3rd floor layout includes the main bath with optional double sinks, a laundry room and two bedrooms. Both bedrooms offer ample closet space, with the primary bedroom including a large walk-in closet.
Mortgage Calculator
We're with you all the way to the front door
Connect with our team
Hours
- Mon:10:00am - 8:00pm
- Tue:10:00am - 8:00pm
- Wed:10:00am - 8:00pm
- Thu:10:00am - 8:00pm
- Fri:Closed
- Sat:10:00am - 6:00pm
- Sun:10:00am - 6:00pm
Sales Office Contact
Sign Up For Community Updates
Required fields are marked with *

