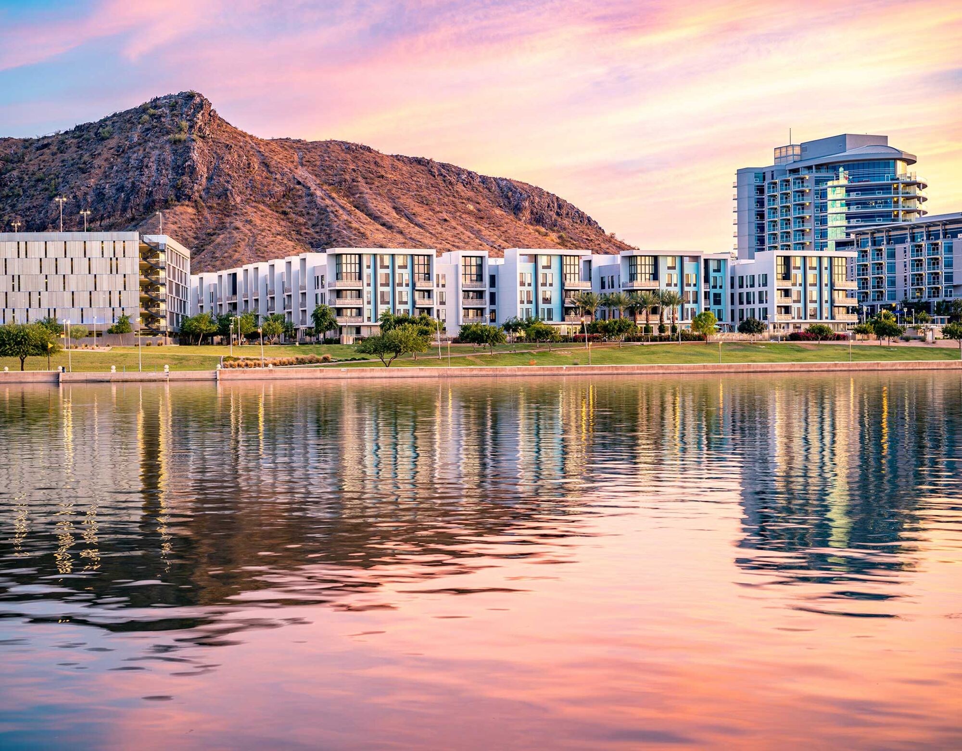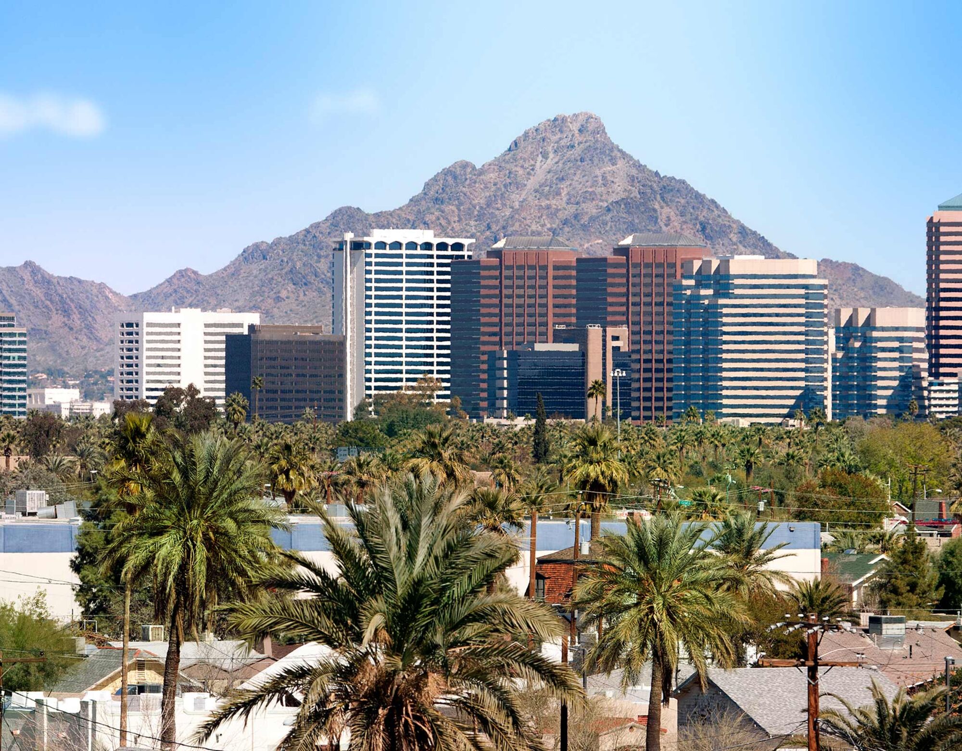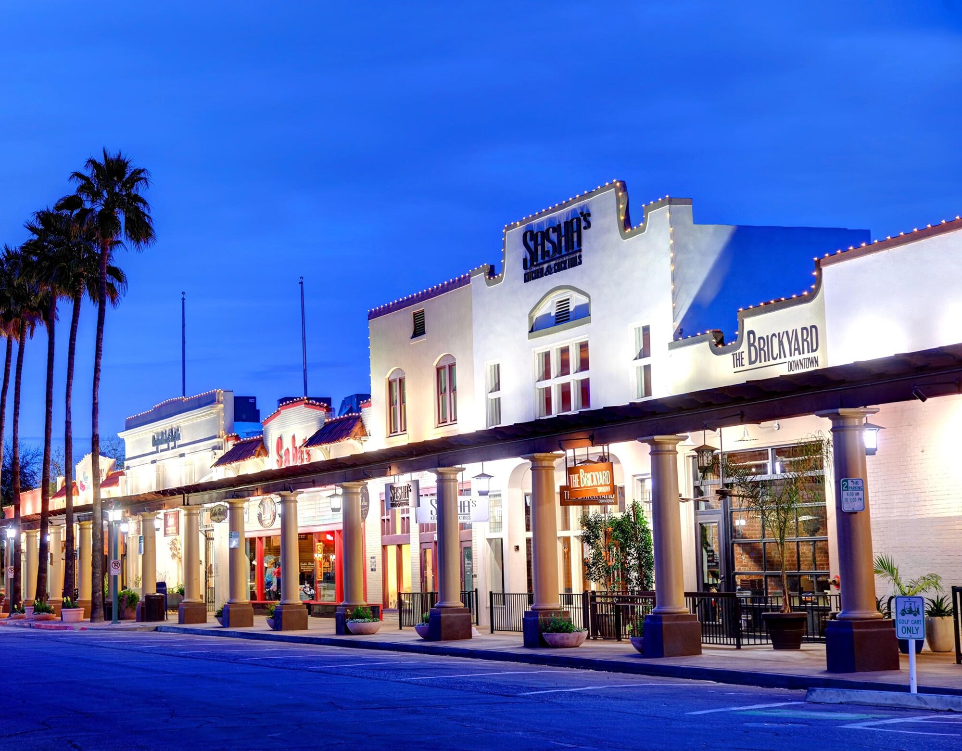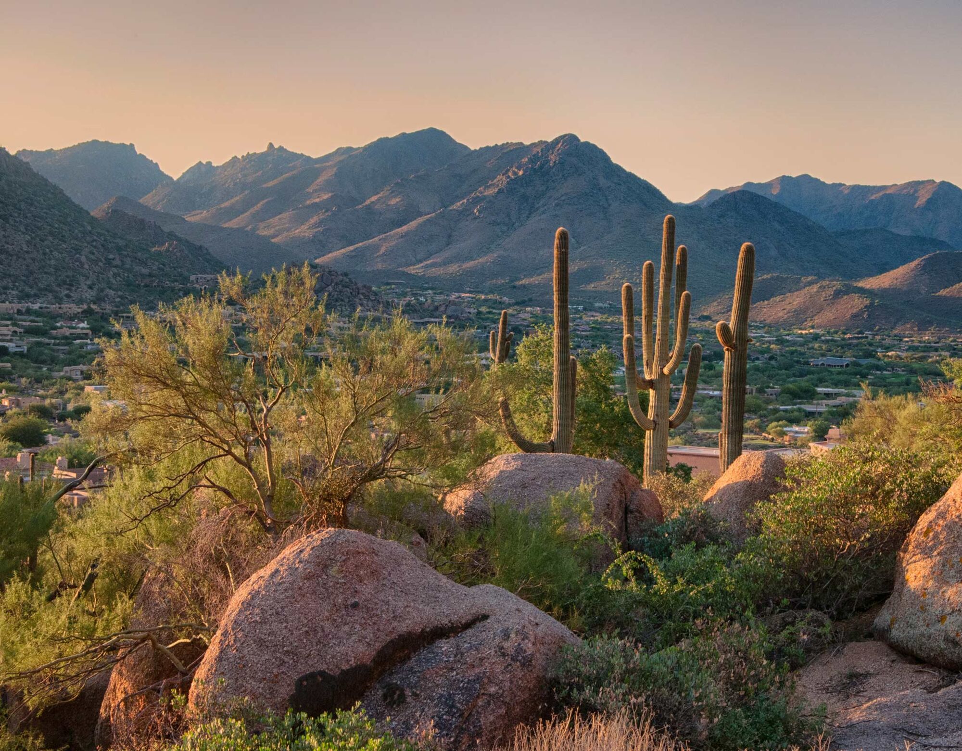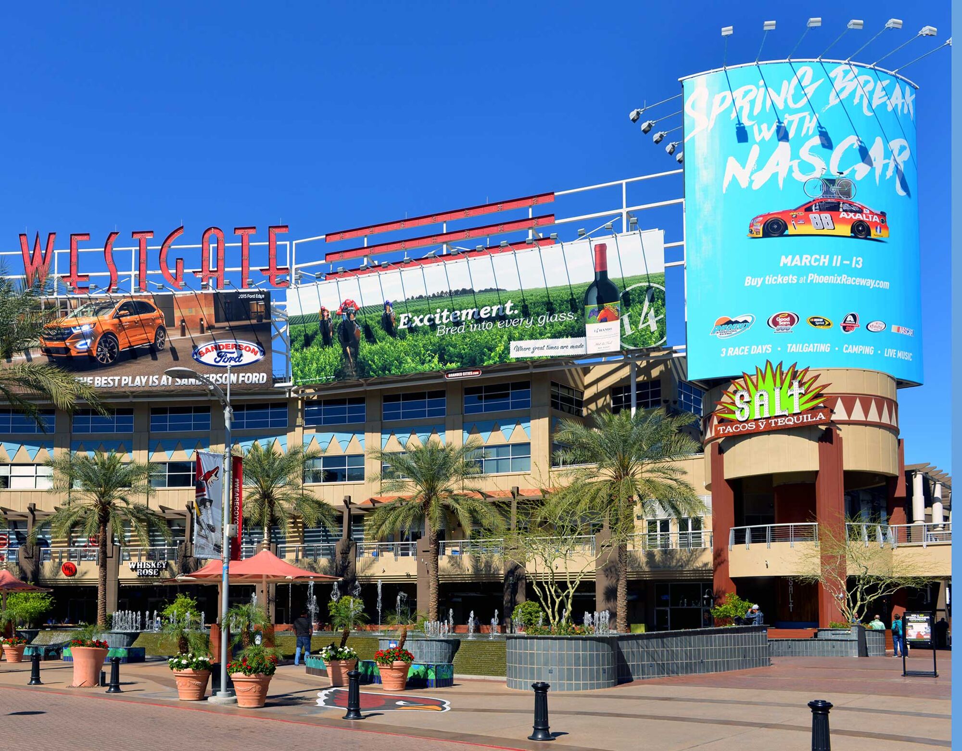Phoenix
Phoenix, Arizona’s sunny skies, trendsetting neighborhoods and endless outdoor adventures have made it one of the fastest-growing areas. Downtown has Instagram-worthy restaurants, event centers, museums and great employers, plus the Phoenix Suns and Arizona Diamondbacks. Scottsdale offers exclusive shopping and luxurious golf resorts. Tempe is home to Arizona State University, Phoenix Rising soccer and Tempe Town Lake. Gilbert and Chandler boast vibrant downtown hangouts, shopping, breweries and restaurants. The west valley is home to the Arizona Cardinals and offers great outdoor recreation, plus easy access to the valley’s extensive freeways.
Hike, bike and play at Papago Park, South Mountain, Piestewa Peak and Camelback Mountain, then cool down at Salt River Tubing, or lakes like Pleasant, Canyon, Apache and Roosevelt.
1/5
Downtown Phoenix
Downtown Phoenix is a vibrant metropolis and thriving business and entertainment district. Here you can shop the CityScape Phoenix complex, meander through Roosevelt Row's art galleries, and enjoy craft beer and artful libations at the city's many brewpubs and cocktail bars. Sports enthusiasts can cheer on the Arizona Diamondbacks at Chase Field and the Phoenix Suns at Talking Stick Resort Arena. Families with kids will enjoy a variety of attractions and museums like The Arizona Science Center.
Explore our communities in the Phoenix area
People live in houses. And we live together in neighborhoods. The Mattamy Way is an approach to home and community design that prioritizes how you really live.
Upscale, laid-back, and vibrant with an active outdoor lifestyle.
It's easy to see why the Valley of the Sun is one of the fastest-growing cities in the US. From its upscale resorts, spas and golf courses, to the many parks, lakes and gardens, to the live sports and entertainment, to the hip, chef-driven food scene - this city has it all. Phoenix also offers plenty of career opportunities with major employers like Bank of America and Intel Corp. This sunny city's upscale, laid back vibe makes it a desirable place to live for those in all stages of life.
Get in touch with our team
We are ready to help find your dream home and service your needs.
Register for Updates
Required fields are marked with *

