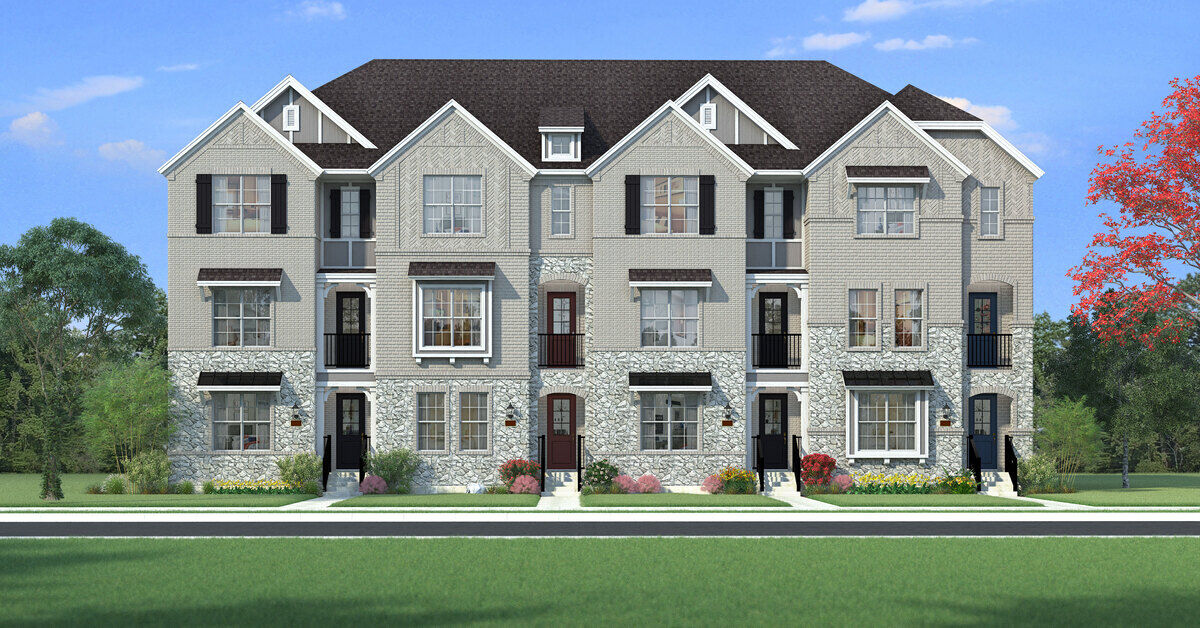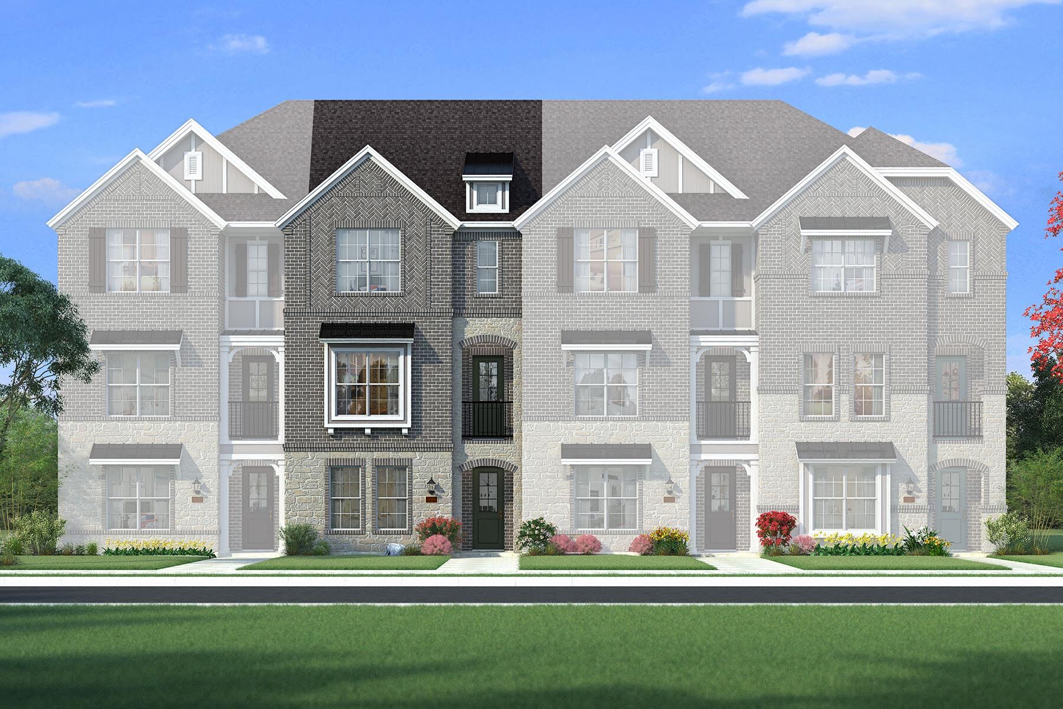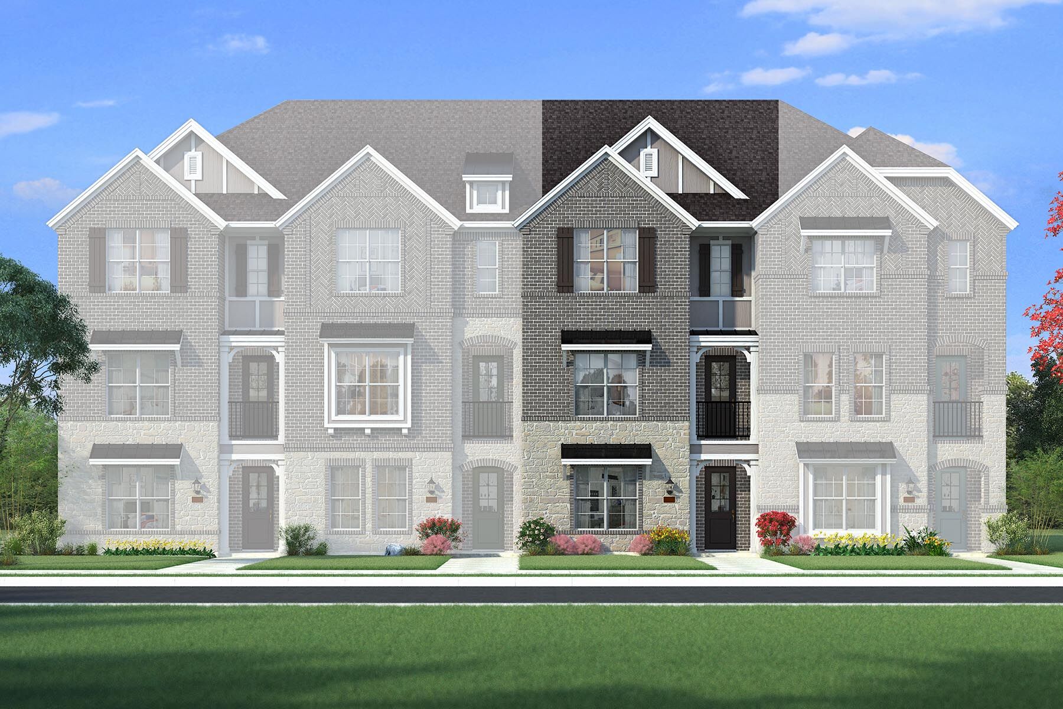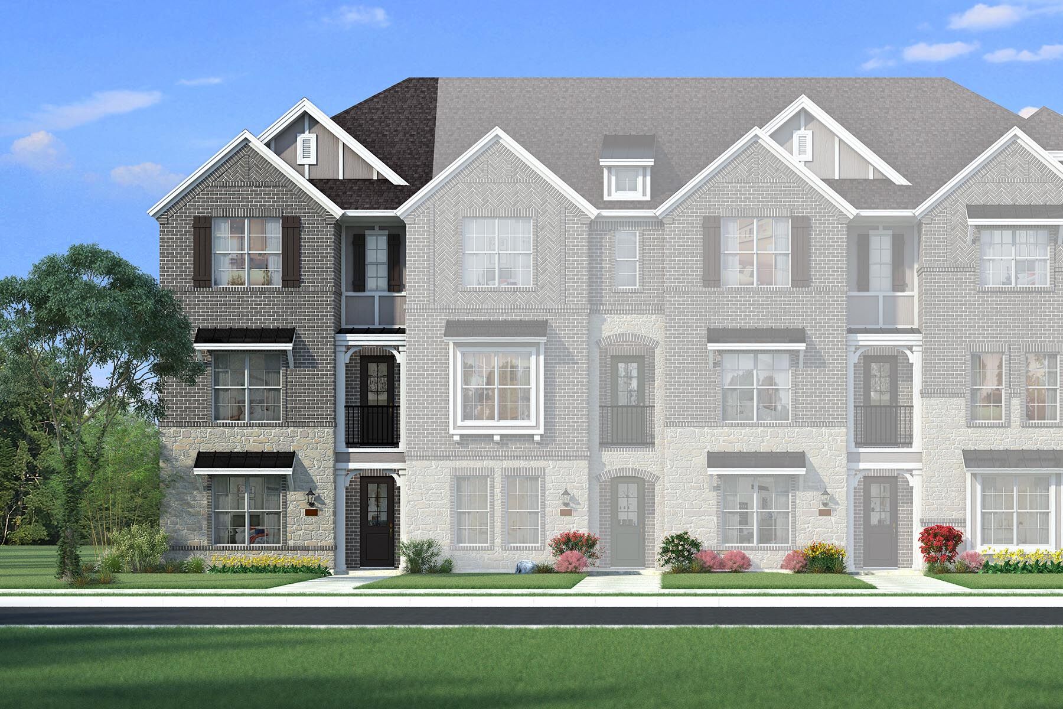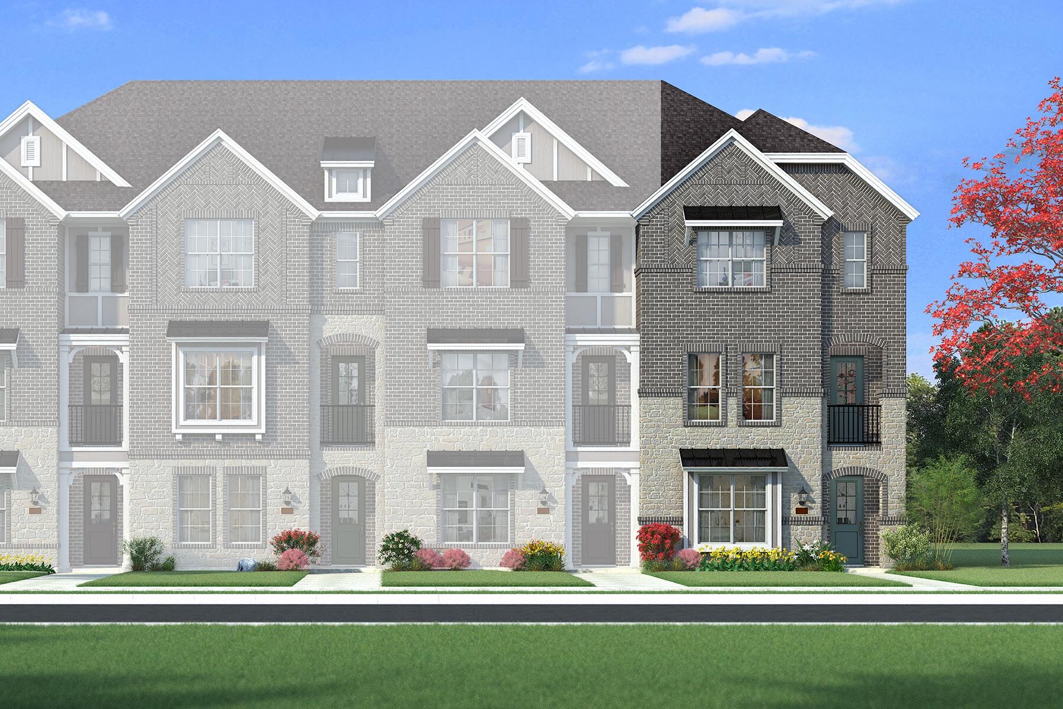1/7
Bowie
5 Beds|4 Baths
2,400-2,406 Sq. Ft.|2 Car Garage
Starting from
$541,663
Interactive Floorplan
Create your dream home with our selection of options, and use the furniture tool to design each room.
Exterior Styles
Exterior styles to suit your personal taste.
- interior Unit A
- Interior Unit B
- left end unit
- right end unit
Home Design Details
Experience luxury in the Bowie floorplan – a captivating 5-bedroom, 4-bathroom home designed for inspired living. Enjoy the perfect blend of comfort and style. Indulge in the ultimate retreat in the spacious owner's suite with a private bath. The combined gourmet kitchen, breakfast island, dining, and Great Room create a central hub filled with thoughtful features, abundant natural light, and fresh air.
Entertain or relax effortlessly in this expansive space, carefully curated for your enjoyment. On cooler nights, a 60" linear fireplace adds warmth and charm, creating the perfect ambiance. The Bowie floorplan isn't just a home; it's a celebration of modern living, tailored to your lifestyle. Welcome to a residence where comfort and elegance seamlessly coexist.
Mortgage Calculator
We're with you all the way to the front door
SHOW MORE
Connect with our team
We are ready to help find your dream home and service your needs.
New Home Gallery
Hours
- Mon:12:00pm - 6:00pm
- Tue:10:00am - 6:00pm
- Wed:10:00am - 6:00pm
- Thu:10:00am - 6:00pm
- Fri:10:00am - 6:00pm
- Sat:10:00am - 6:00pm
- Sun:12:00pm - 6:00pm
New Home Team
Sign Up For Community Updates
Required fields are marked with *

