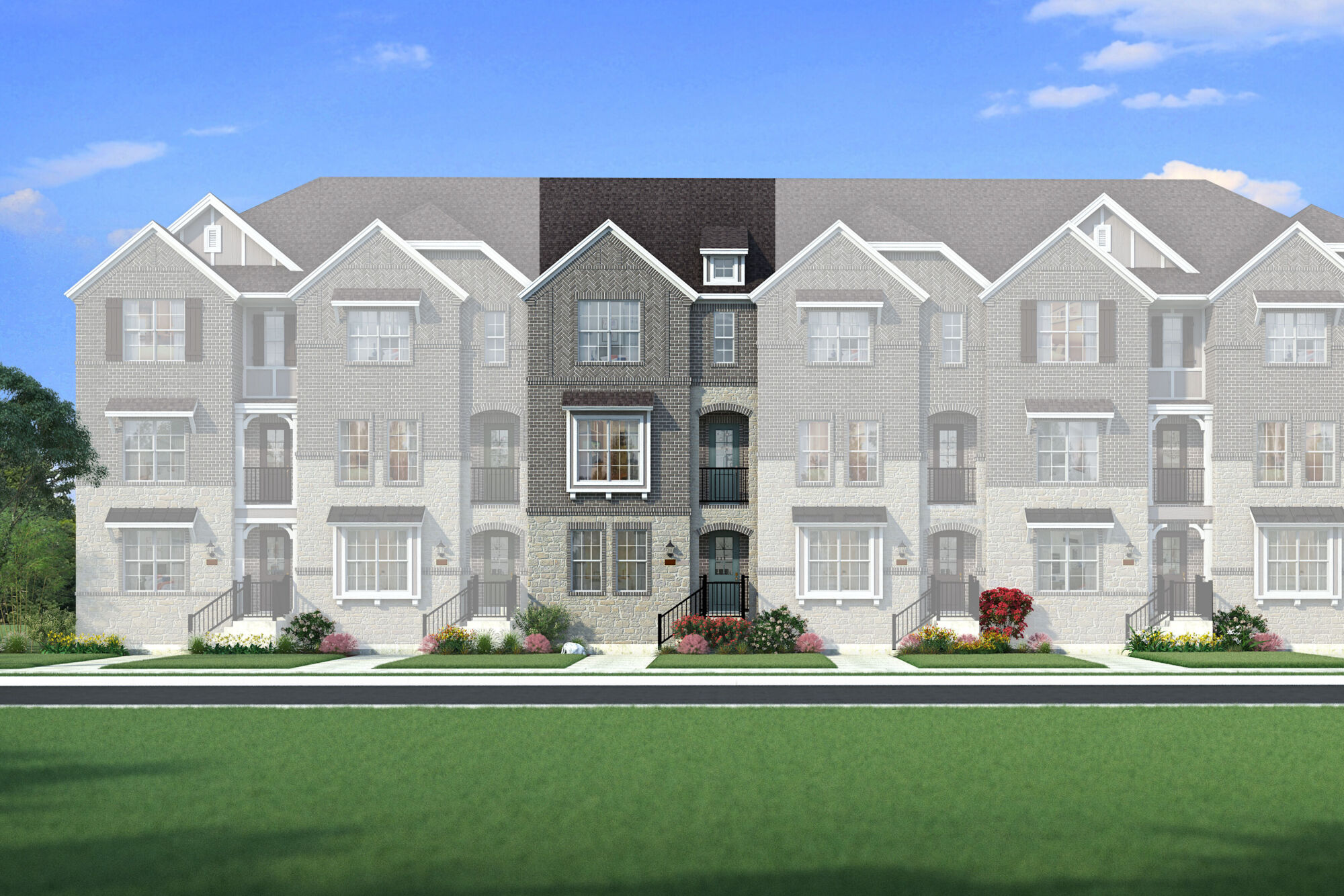Ready Now
1/10
2459 Morningside Drive
5 Beds|4 Baths
2,406 Sq. Ft.|2 Car Garage
$561,014
Interactive Floorplan
Create your dream home with our selection of options, and use the furniture tool to design each room.
Explore the community
Take a closer look at the community sitemap and get familiar with our available offerings.
Home Design Details
The 2,406 sq. ft. Bowie floorplan provides generous living space in an inspiring style. With 5 bedrooms and 4 bathrooms, including a large private bath in the owner’s suite, there’s ample comfort to go around. All the gathering areas are filled with thoughtful features, ambient light and fresh air — especially the combined space comprising the gourmet kitchen, breakfast island, dining and Great Room, with so much room to entertain or simply relax. A 60” linear fireplace provides both warmth and charm on cooler nights.
Mortgage Calculator
We're with you all the way to the front door
Connect with our team
We are ready to help find your dream home and service your needs.
New Home Gallery
Hours
- Mon:12:00pm - 6:00pm
- Tue:10:00am - 6:00pm
- Wed:10:00am - 6:00pm
- Thu:10:00am - 6:00pm
- Fri:10:00am - 6:00pm
- Sat:10:00am - 6:00pm
- Sun:12:00pm - 6:00pm
New Home Team
Sign Up For Community Updates
Required fields are marked with *
SHOW MORE

