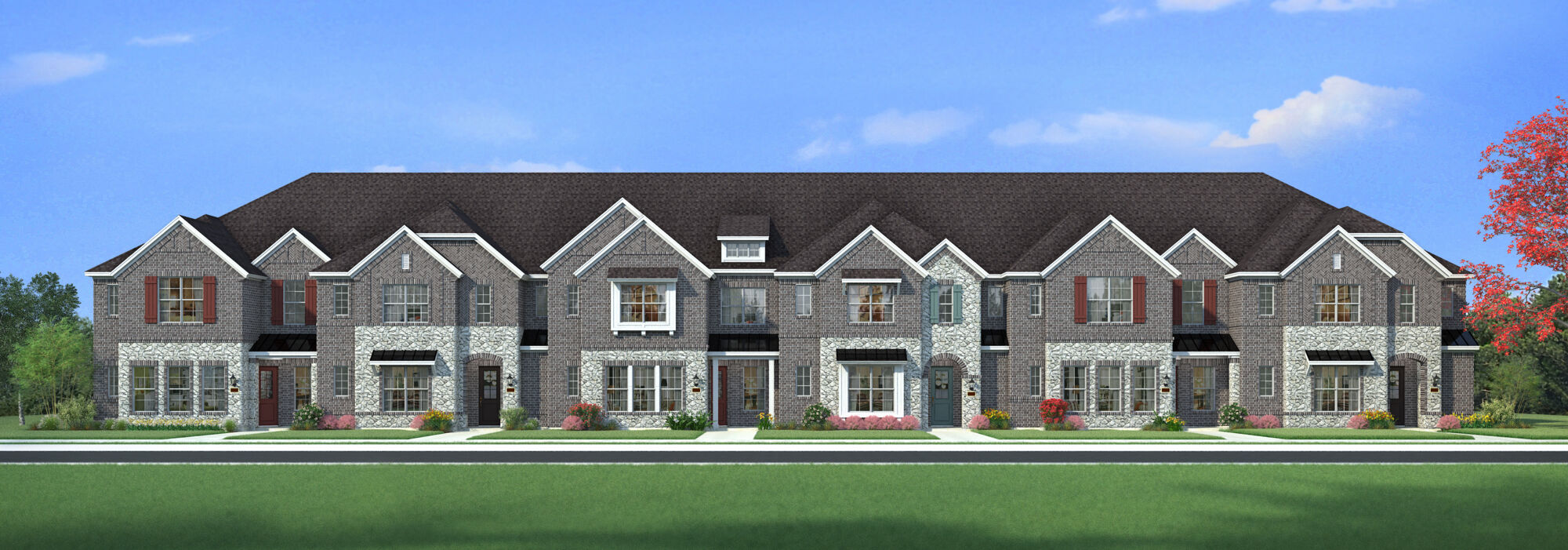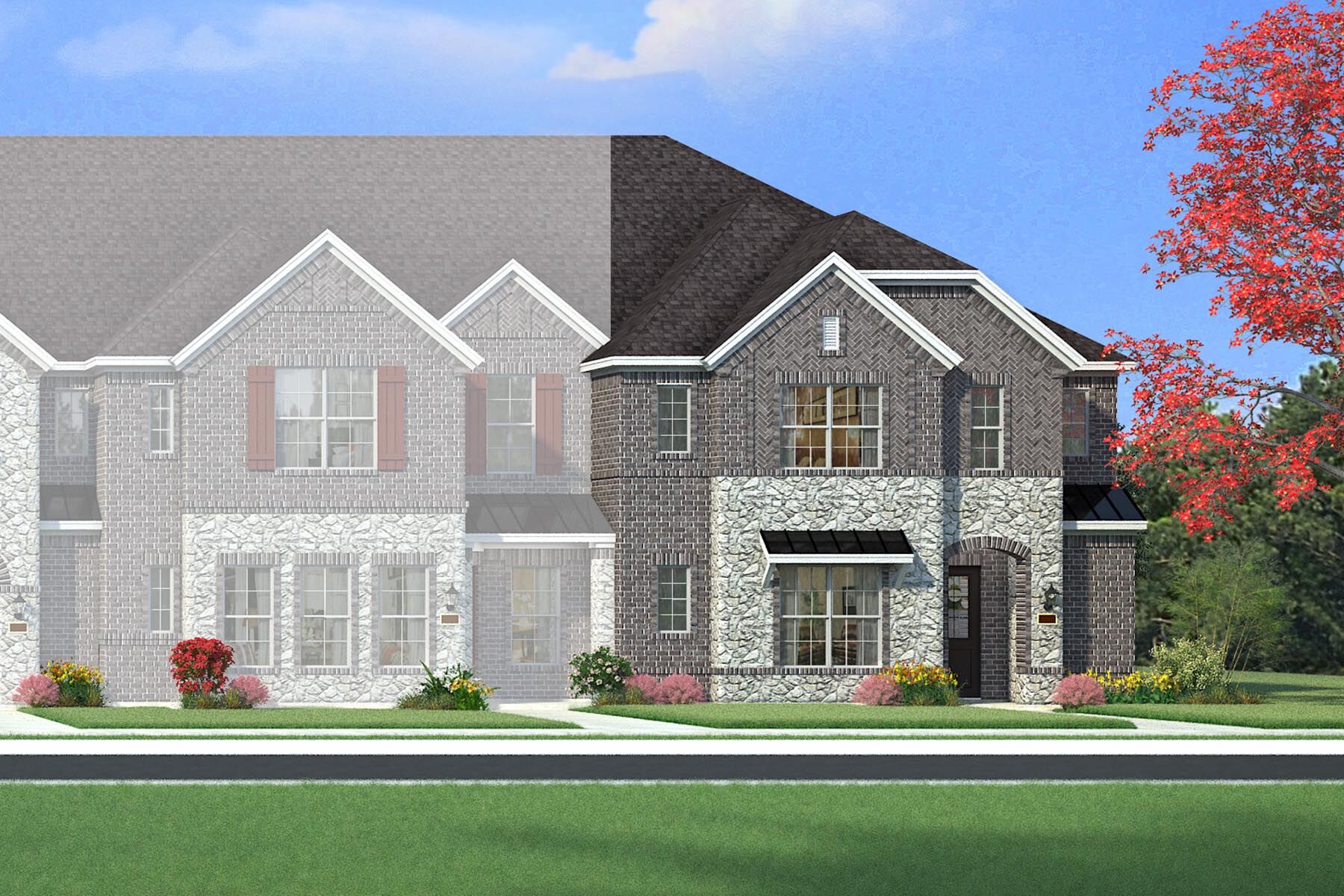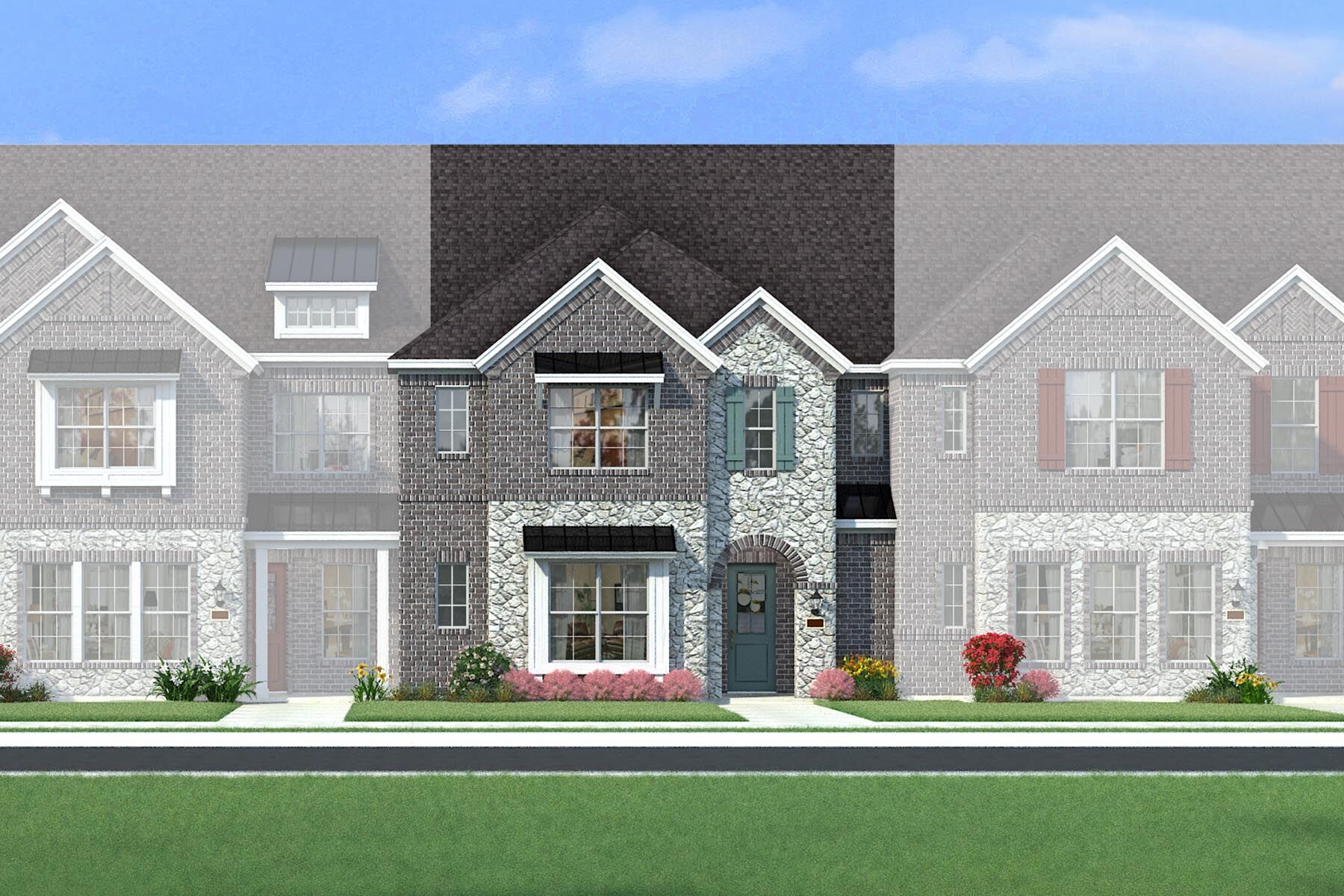1/4
Travis
3 Beds|2 Baths|1 Half Bath
2,655-2,656 Sq. Ft.|2 Car Garage
Starting from
$580,508
Interactive Floorplan
Create your dream home with our selection of options, and use the furniture tool to design each room.
Exterior Styles
Exterior styles to suit your personal taste.
- end unit
- interior unit
Home Design Details
Experience extraordinary living with the Travis floorplan – a home that goes beyond the ordinary. Featuring 3 bedrooms, 2.5 bathrooms, and a 2-car garage, this exceptional home offers more than just the basics. Enjoy a game room, study, and an oversized laundry room that seamlessly adapts to your lifestyle.
The heart of the home is the gourmet kitchen with a breakfast bar island, flowing into the expansive dining room and Great Room. Picture the warmth of a 60-inch linear fireplace creating a cozy ambiance on chilly evenings, making every moment special. Welcome to a home that transcends expectations.
Architect’s Choice Options for this plan include an additional bedroom and full bath in lieu of the study and half bath.
Mortgage Calculator
We're with you all the way to the front door
SHOW MORE
Connect with our team
We are ready to help find your dream home and service your needs.
New Home Gallery
Hours
- Mon:12:00pm - 6:00pm
- Tue:10:00am - 6:00pm
- Wed:10:00am - 6:00pm
- Thu:10:00am - 6:00pm
- Fri:10:00am - 6:00pm
- Sat:10:00am - 6:00pm
- Sun:12:00pm - 6:00pm
New Home Team
Sign Up For Community Updates
Required fields are marked with *



