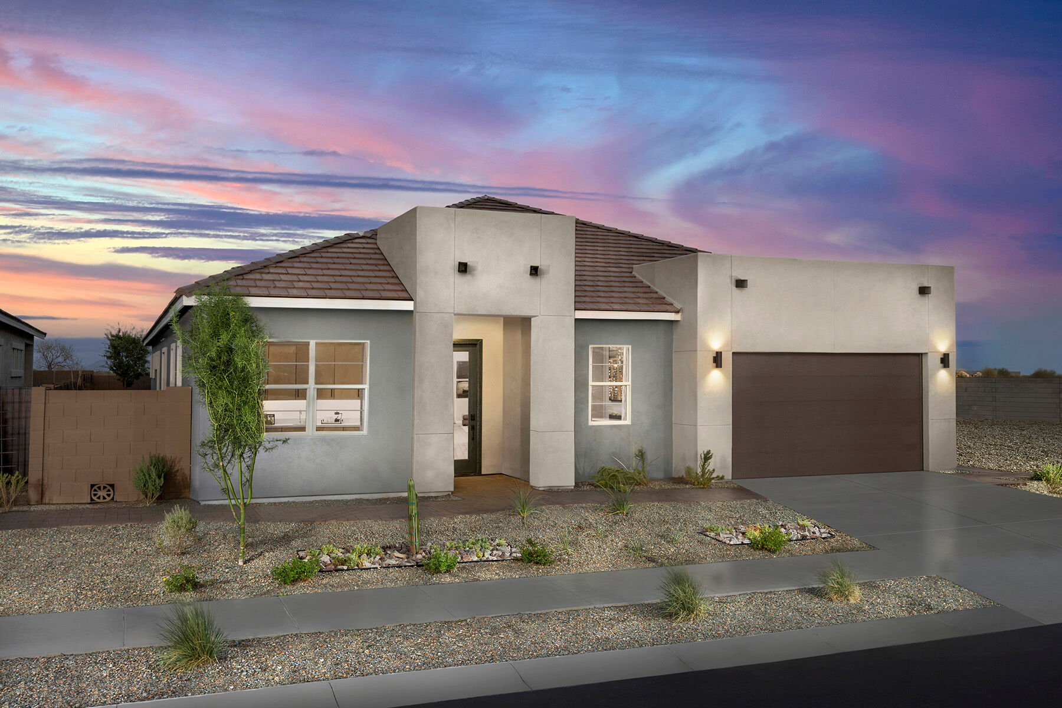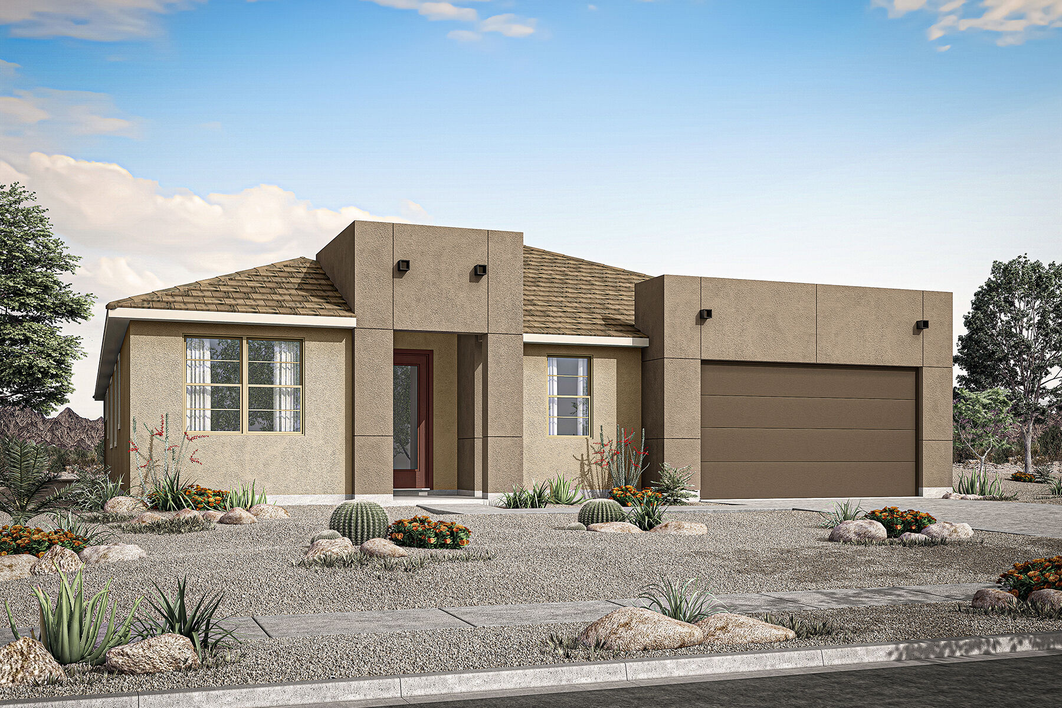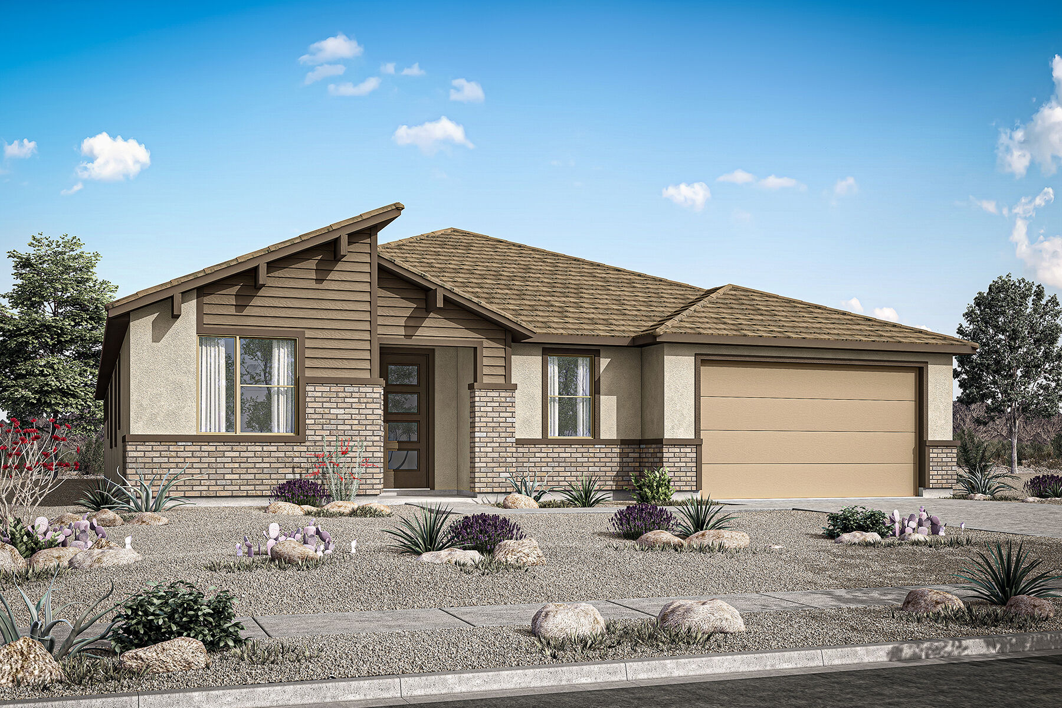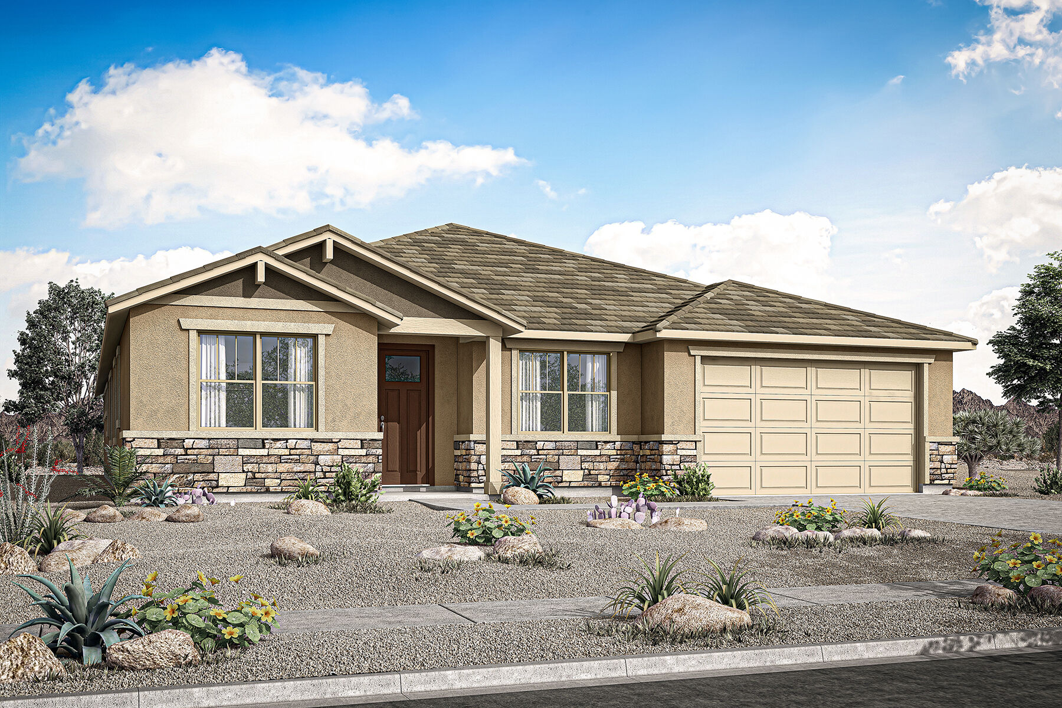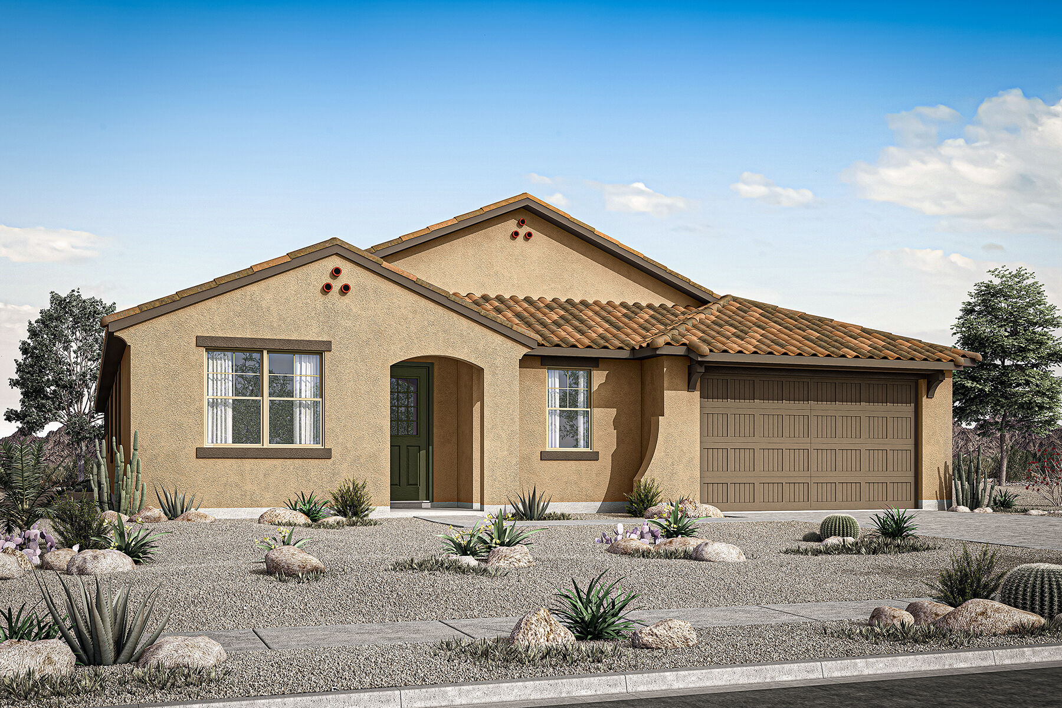Model Home
1/40
Imperial
5 Beds|3 Baths|1 Half Bath
3,215 Sq. Ft.|3 Car Garage|Ruby
Starting from
$603,490
Interactive Floorplan
Create your dream home with our selection of options, and use the furniture tool to design each room.
Exterior Styles
Exterior styles to suit your personal taste.
- Desert Modern
- Mid-Century Modern
- ranch
- spanish
Home Design Details
The Imperial offers an expansive open-concept design with contemporary features and flexibility. The 3,215 square feet single-story home starts in the welcoming foyer, which offers access to a flex room on one side, and a private front wing with two secondary bedrooms and a bath on the other. Stepping further in to the home brings you to the heart of the home, with an open concept kitchen, Great Room and dining room that overlook the large, covered patio, flushing the entire room with natural light. In the five-bedroom, 3.5-bath home, a retreat separates two additional secondary bedrooms at the back of the home. The lavish owners suite boasts a massive walk-in closet and a private owner’s bath, featuring a dual sink vanity and large walk-in closet, plus a shower and linen closet that can be upgraded to a soaking tub or large walk-in shower. Additional architect options include a private multigenerational suite, converting the flex space to a 6th bedroom, 16-foot multi-sliding glass door, and a gourmet kitchen.
Mortgage Calculator
We're with you all the way to the front door
Connect with our team
We are ready to help find your dream home and service your needs.
New Home Gallery
Hours
- Mon:10:00am - 6:00pm
- Tue:Closed
- Wed:Closed For Christmas
- Thu:10:00am - 6:00pm
- Fri:10:00am - 6:00pm
- Sat:10:00am - 6:00pm
- Sun:10:00am - 6:00pm
New Home Team
Sign Up For Community Updates
Required fields are marked with *

