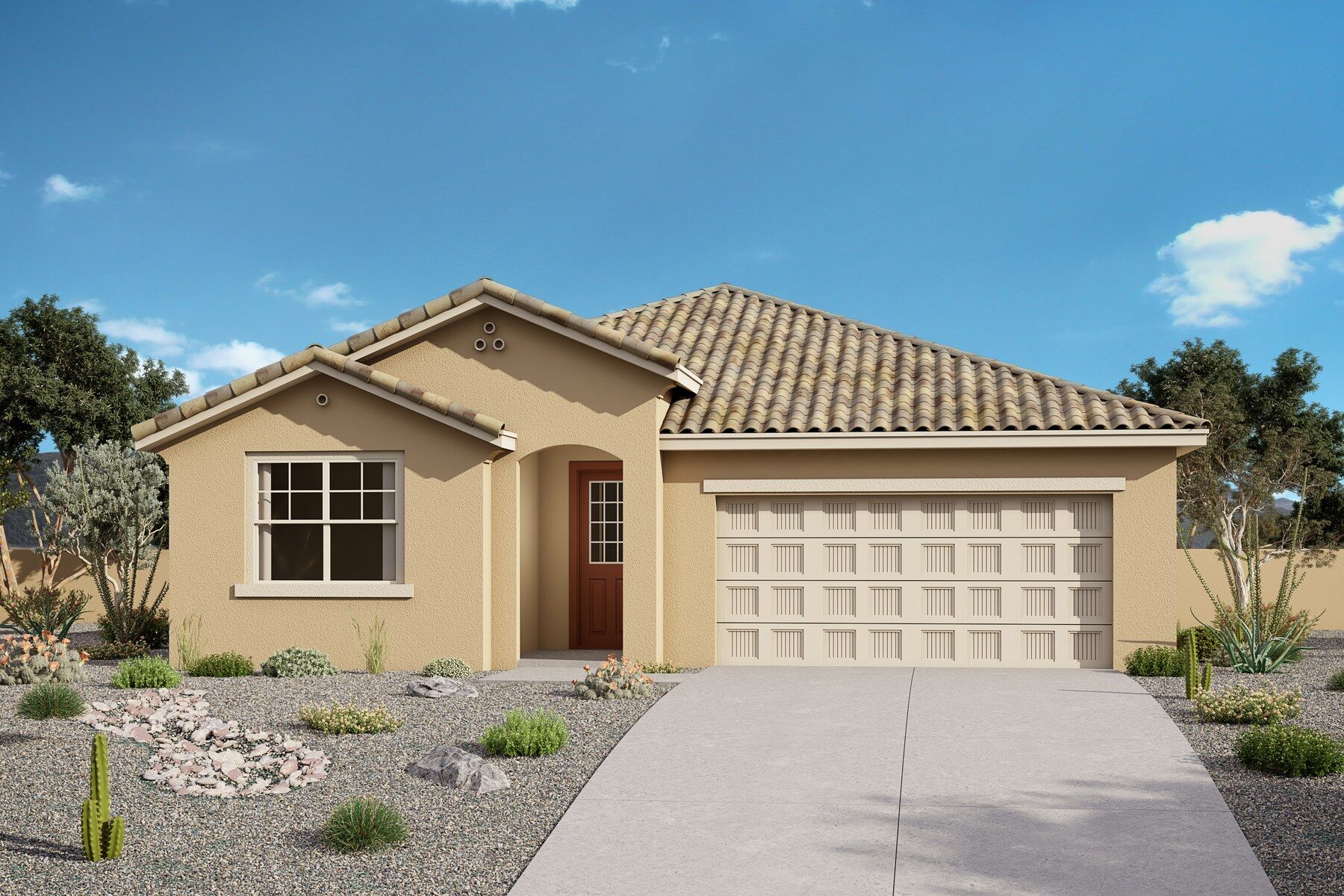Featured Home
Ready Now
1/7
10765 W Larkhill Dr
3 Beds|2 Baths
1,837 Sq. Ft.|2 Car Garage|Homesite: 50
$444,463 $453,463 Save $9,000
Interactive Floorplan
Create your dream home with our selection of options, and use the furniture tool to design each room.
Explore the community
Take a closer look at the community sitemap and get familiar with our available offerings.
Home Design Details
Aqua floorplan with Spanish elevation, has room for you to live your best life, in comfort and style. The open-concept dining area and kitchen with large walk-in pantry adjoins the Great Room, creating a space that's perfect for enjoying everyday life in modern elegance. A covered patio offers another way to enjoy dining and relaxing outdoors. A Stop-and-Drop area on the way in from the garage is the perfect place to stash keys or set down groceries. The Owner's suite has high-level windows for natural light with privacy, a walk-in closet with shelves and a luxurious bathroom. Bedrooms 2 and 3 share a full bath. Includes: Refrigerator, Washer/Dryer & faux wood blinds.
Home Features
Mortgage Calculator
We're with you all the way to the front door
Connect with our team
We are ready to help find your dream home and service your needs.
New Home Gallery
Hours
- Mon:Closed
- Tue:Closed
- Wed:12:30pm - 5:30pm
- Thu:9:30am - 5:30pm
- Fri:9:30am - 5:30pm
- Sat:9:30am - 5:30pm
- Sun:9:30am - 5:30pm
New Home Team
Sign Up For Community Updates
Required fields are marked with *
SHOW MORE

