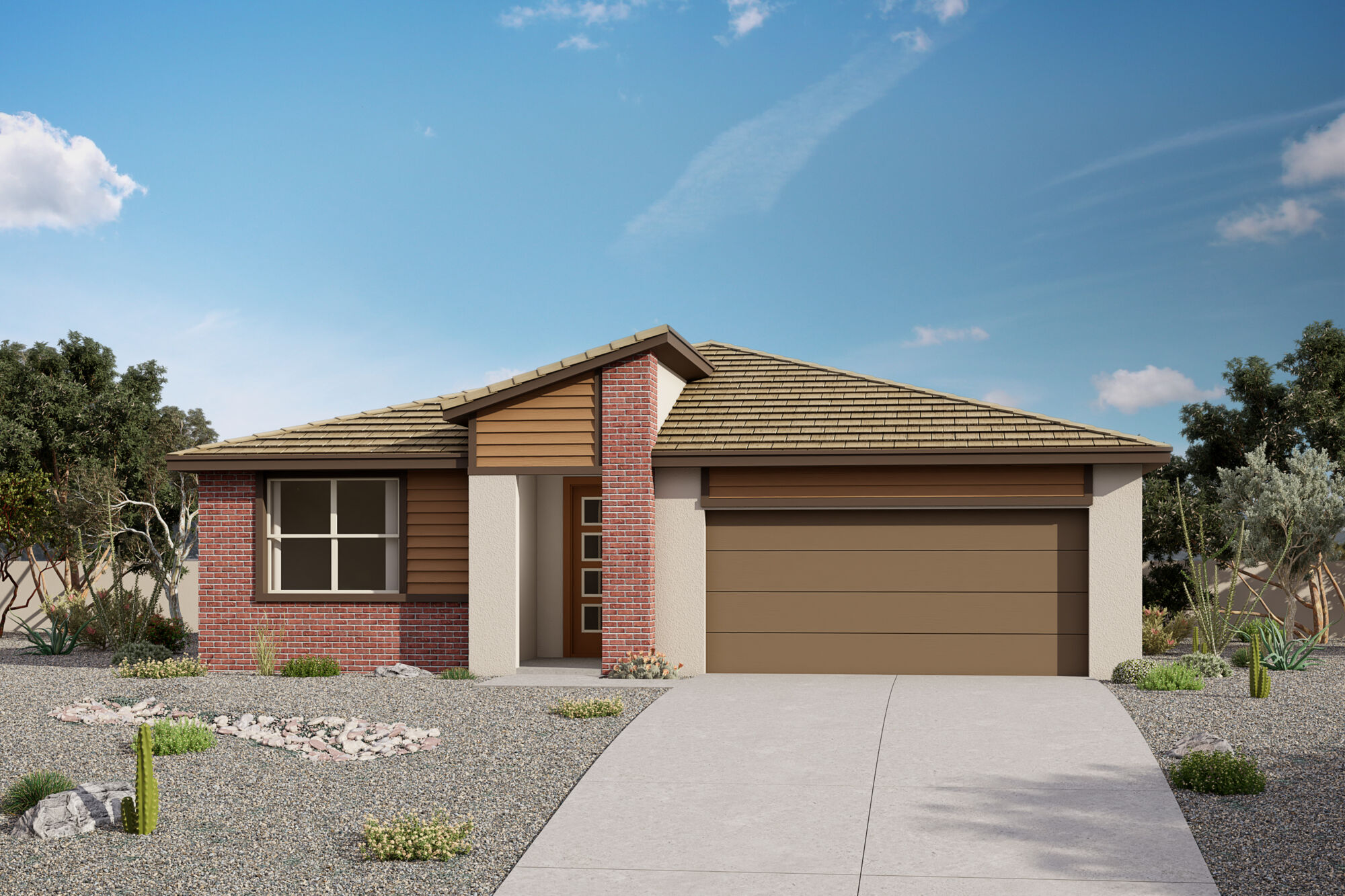Ready Now
1/12
12517 N Rihl Dr
3 Beds|2 Baths
2,057 Sq. Ft.|3 Car Garage|Homesite: 108
$466,901 $484,401 Save $17,500
Interactive Floorplan
Create your dream home with our selection of options, and use the furniture tool to design each room.
Explore the community
Take a closer look at the community sitemap and get familiar with our available offerings.
Home Design Details
Charming Azure plan with a Midcentury Modern elevation, features open Great room/Kitchen area which leads out to covered back patio. Gourmet kitchen features Refrigerator, gas cooktop, oven/micro combo, granite counters, center island and walk-in pantry. Spacious Owner's suite has huge walk-in closet, dual sinks and walk-in shower. 3-car tandem garage offers additional storage space. Laundry room includes Washer/Dryer. 2'' faux wood blinds. 8' interior doors. Gas BBQ stub- out and more!
Home Features
Mortgage Calculator
We're with you all the way to the front door
Connect with our team
We are ready to help find your dream home and service your needs.
New Home Gallery
Hours
- Mon:Closed
- Tue:Closed
- Wed:12:30pm - 5:30pm
- Thu:9:30am - 5:30pm
- Fri:9:30am - 5:30pm
- Sat:9:30am - 5:30pm
- Sun:9:30am - 5:30pm
New Home Team
Sign Up For Community Updates
Required fields are marked with *
SHOW MORE

