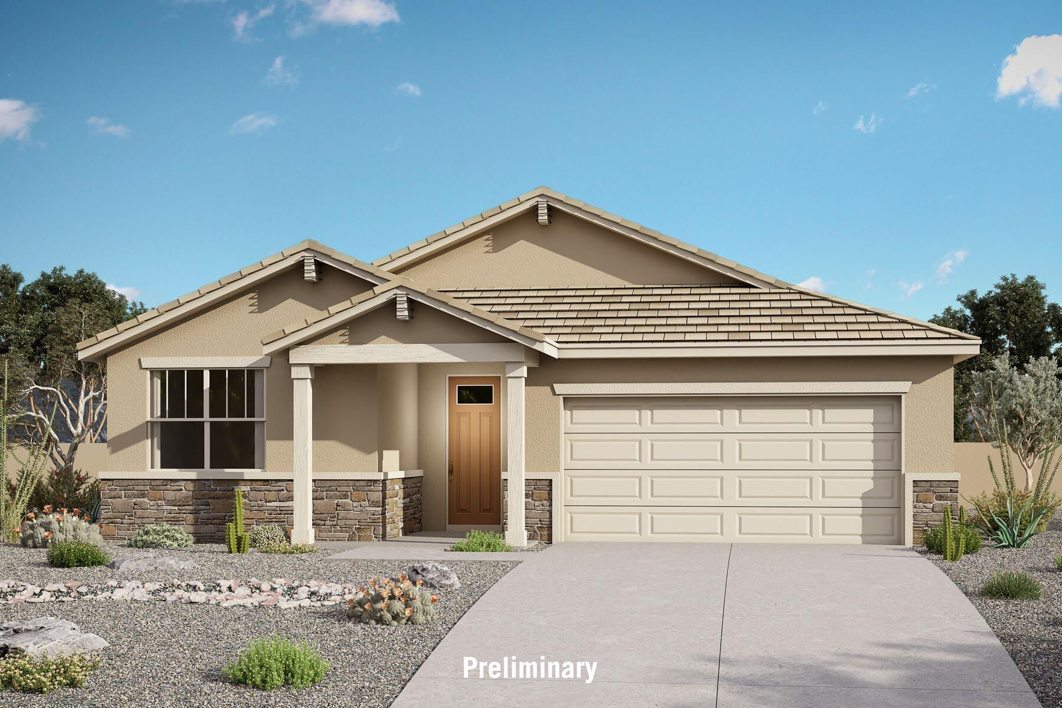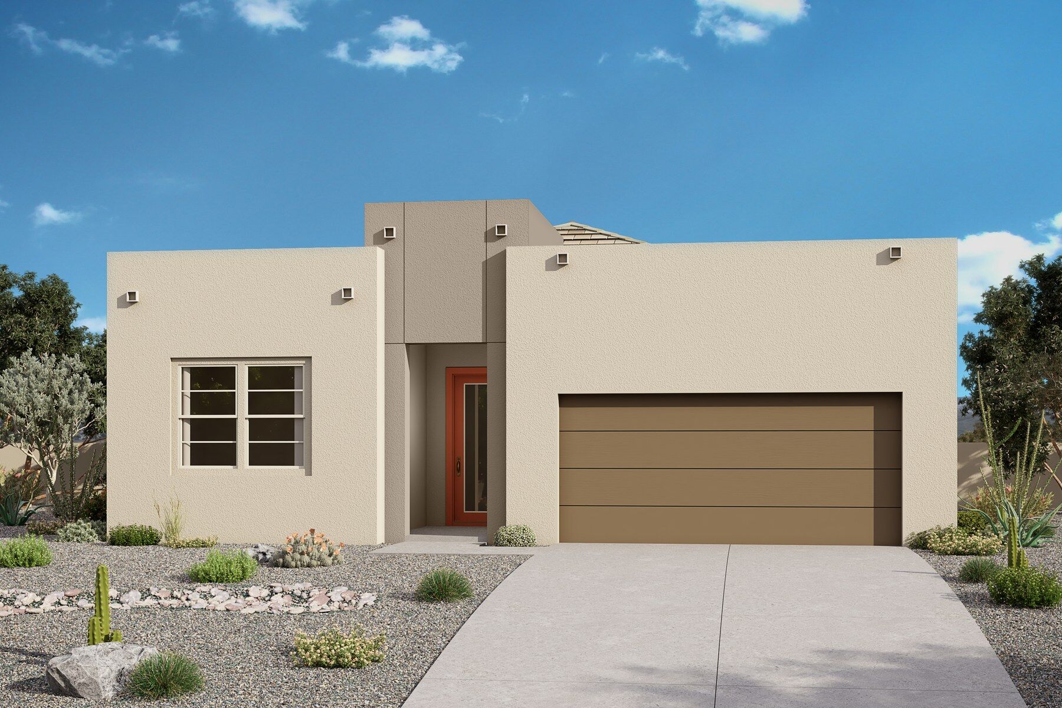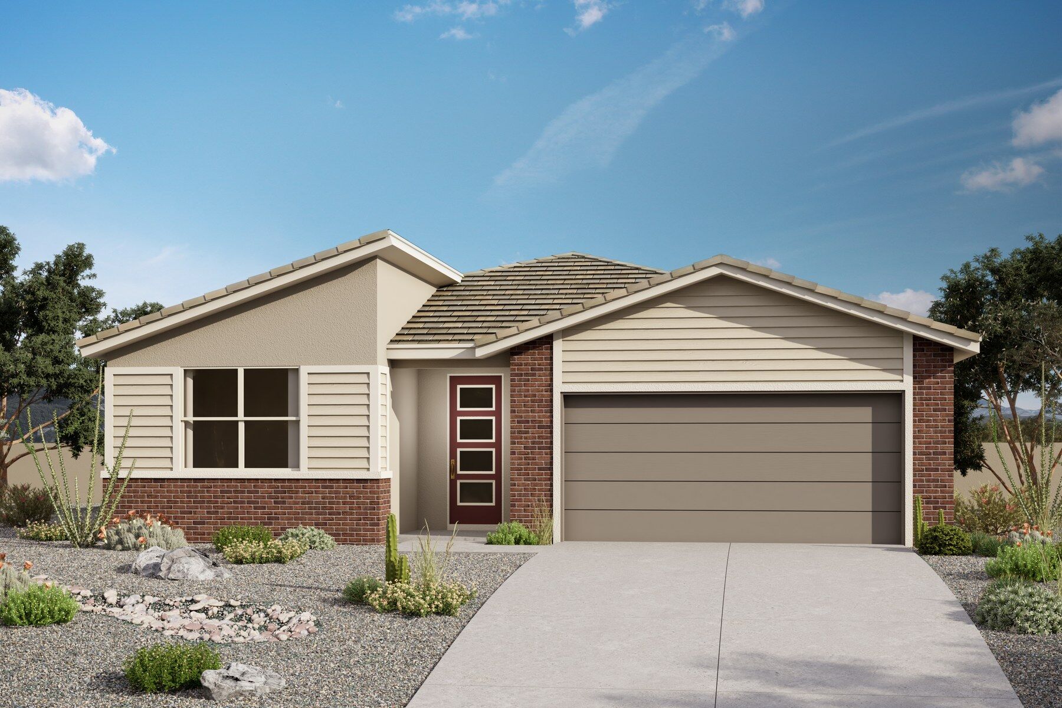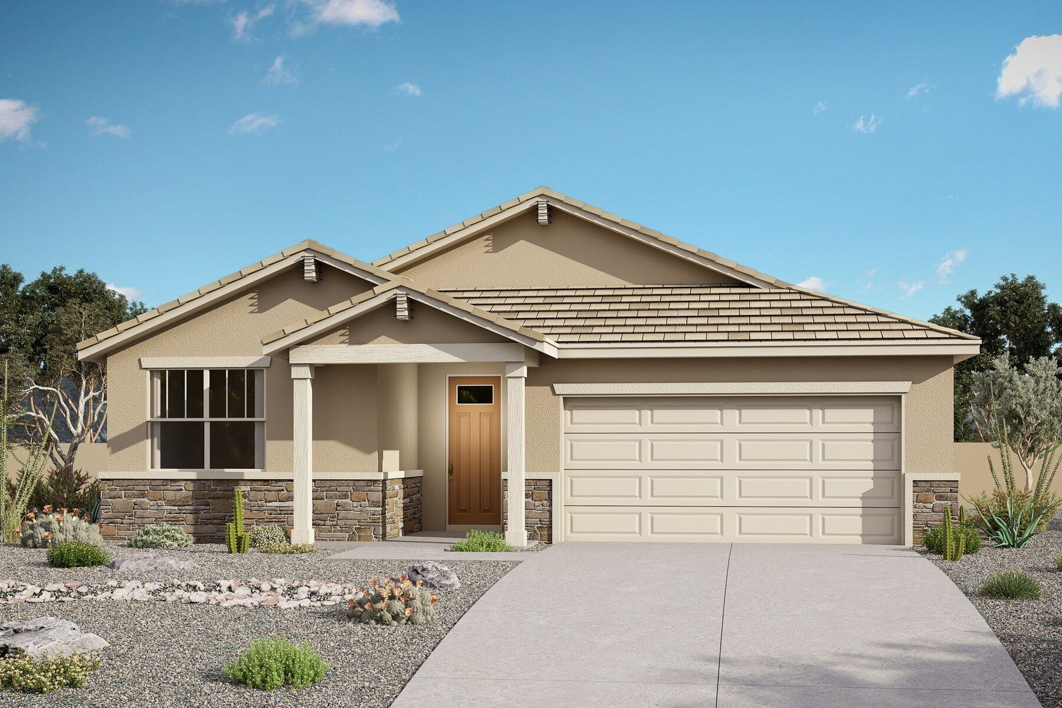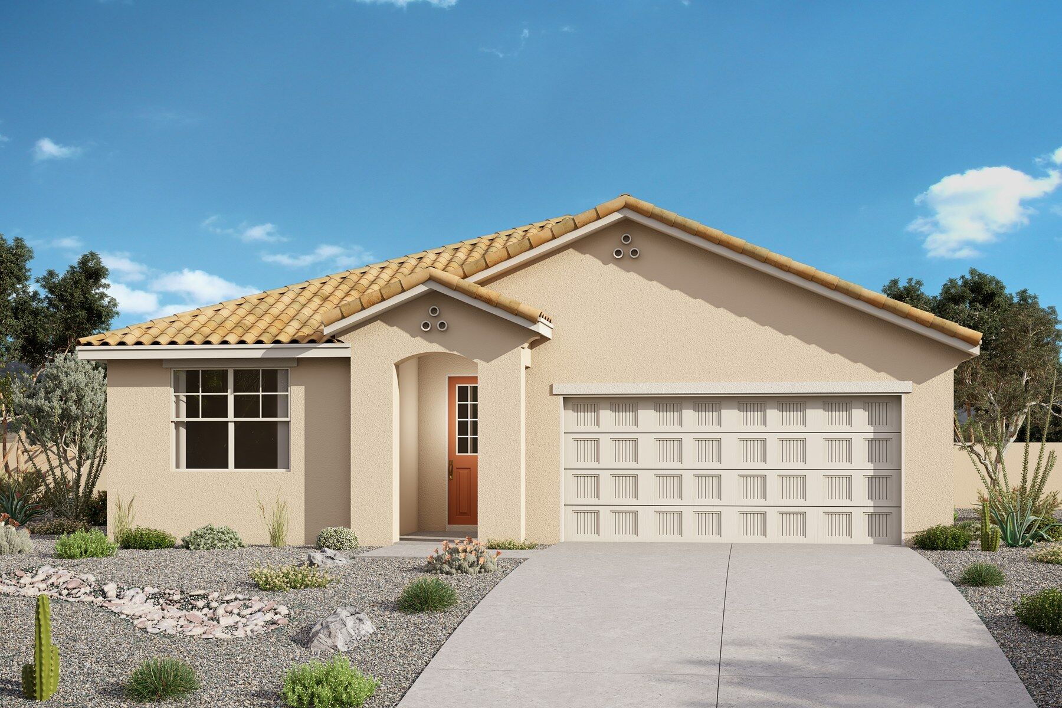Model Home
1/15
Cobalt
4 Beds|3 Baths
2,334-2,364 Sq. Ft.|2 Car Garage
Starting from
$415,000
Interactive Floorplan
Create your dream home with our selection of options, and use the furniture tool to design each room.
Exterior Styles
Exterior styles to suit your personal taste.
- Desert Modern
- Mid-Century Modern
- Ranch
- Spanish
Home Design Details
The 2,334 sq. ft. Cobalt floorplan has space and style to spare for any occasion. Its thoughtful layout also includes significant options for using the space differently, if desired. The designer-inspired kitchen adjoins the dining area and Great Room and has a large walk-in pantry for keeping things tidy. The owner’s suite has a large walk-in closet and a private bath that includes a linen closet. Bedrooms 2 and 3 both have walk-in closets and share a full bath, while bedroom 4 also has a walk-in closet and is adjacent to a full bath near the laundry room. Architect’s Choice Options for this plan include a flex room or study in lieu of bedroom 4, a guest suite with bath plus extra powder room in lieu of bedroom 4, a tandem garage in lieu of bedroom 4, a gourmet kitchen, an owner’s bath oasis, an extended covered patio, an extra flex room with relocated dining area and more.
Home Features
Mortgage Calculator
We're with you all the way to the front door
Connect with our team
We are ready to help find your dream home and service your needs.
New Home Gallery
Hours
- Mon:9:30am - 5:30pm
- Tue:9:30am - 5:30pm
- Wed:12:30pm - 5:30pm
- Thu:9:30am - 5:30pm
- Fri:9:30am - 5:30pm
- Sat:9:30am - 5:30pm
- Sun:9:30am - 5:30pm
New Home Team
Sign Up For Community Updates
Required fields are marked with *

