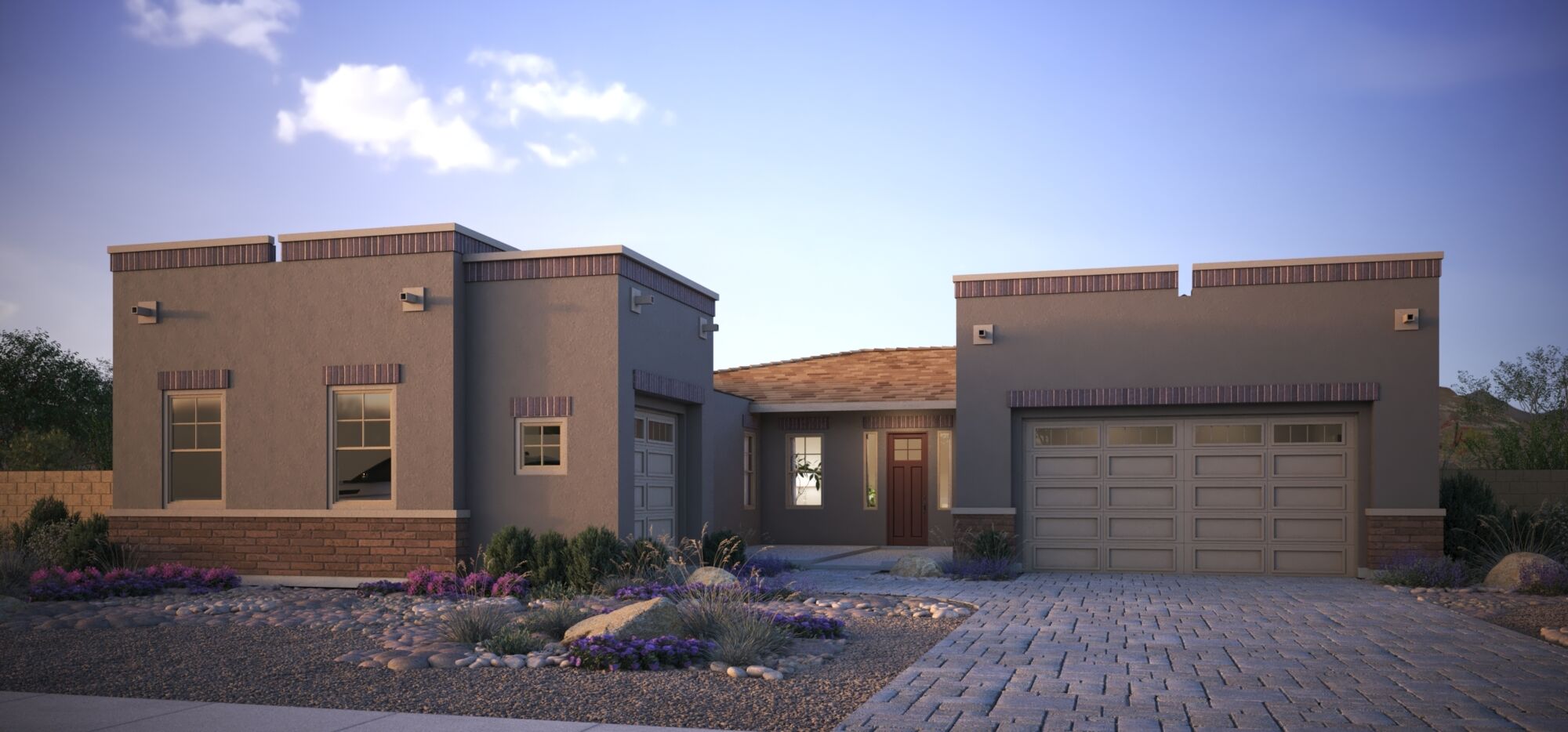3840 W Suizo Wash Pl
3 Beds|2 Baths|1 Half Bath
2,778 Sq. Ft.|3 Car Garage|Homesite: 82
$874,724 $879,724 Save $5,000
Interactive Floorplan
Create your dream home with our selection of options, and use the furniture tool to design each room.
Explore the community
Take a closer look at the community sitemap and get familiar with our available offerings.
Connect with our team
We are ready to help find your dream home and service your needs.
Hours
Schedule an Appointment
- Mon:By Appointment Only
- Tue:By Appointment Only
- Wed:By Appointment Only
- Thu:By Appointment Only
- Fri:By Appointment Only
- Sat:By Appointment Only
- Sun:By Appointment Only
Sign Up For Community Updates
Required fields are marked with *

