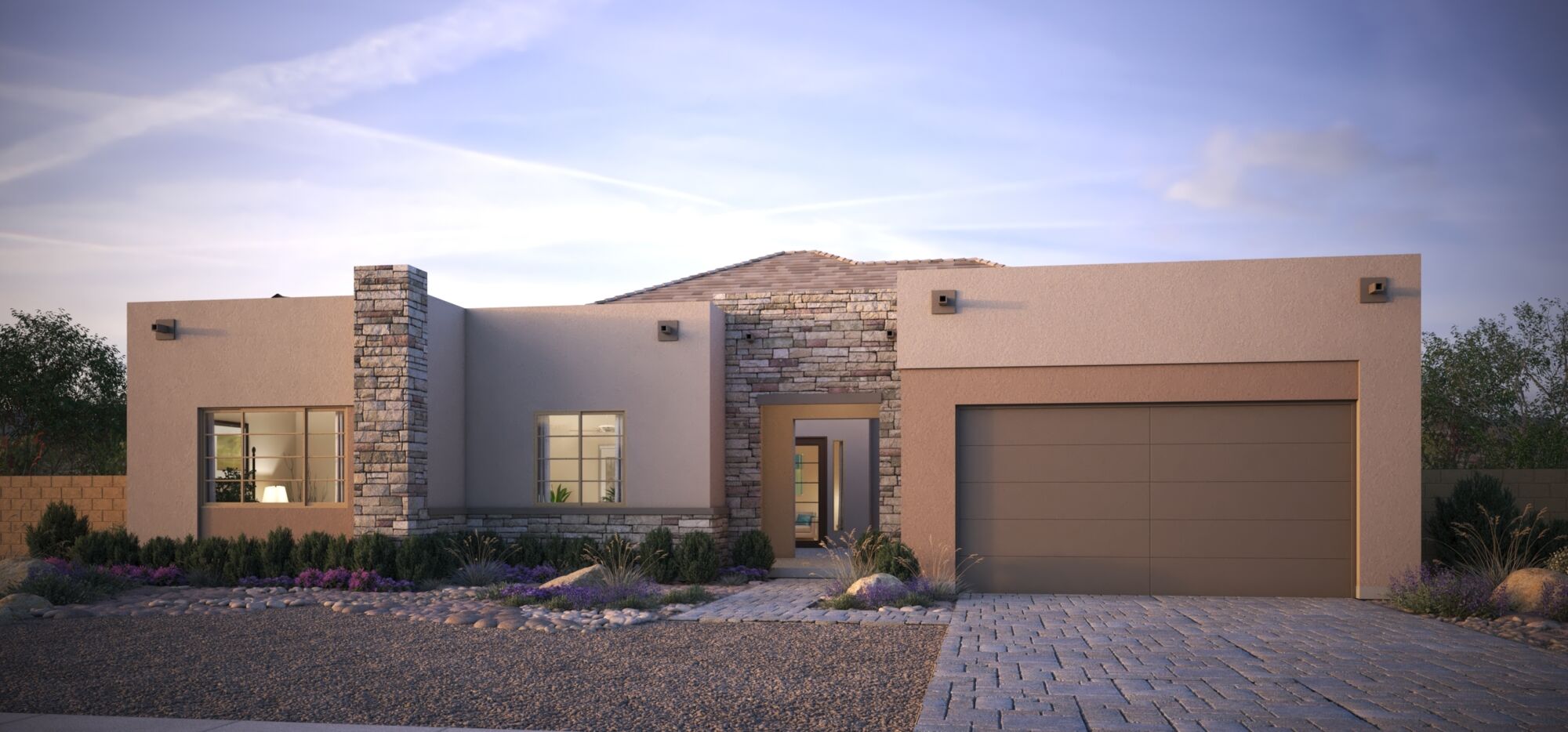Model Home
Ready Now
1/15
3830 W Misty Breeze Ln MODEL
4 Beds|3 Baths|1 Half Bath
3,016 Sq. Ft.|3 Car Garage|Homesite: 93
$1,149,332
Interactive Floorplan
Create your dream home with our selection of options, and use the furniture tool to design each room.
Explore the community
Take a closer look at the community sitemap and get familiar with our available offerings.
Home Design Details
Beautiful Terrain Model home features Desert Contemporary elevation. Charming front courtyard is perfect for entertaining or enjoying the evening sunset. Expansive Greatroom is the hub of this home and opens to landscaped backyard with built-in gas BBQ. Gourmet kitchen looks over the courtyard and is equipped with Jenn Air appliances, cushion close cabinets, Pots & Pans drawers, granite counters, large center island & walk-in pantry. The Retreat serves as an additional living space for family activities or relaxation. Spacious Owner's suite has huge walk-in closet with access to laundry room, tiled walk-in shower & dual vanities. Laundry room includes Washer/Dryer & storage cabinets. 3-car tandem garage offers ample space for vehicles & storage. Home sold As-is. Furniture is available under separate bill of sale.
Home Features
Mortgage Calculator
We're with you all the way to the front door
Connect with our team
We are ready to help find your dream home and service your needs.
New Home Gallery
Hours
- Mon:By Appointment Only
- Tue:By Appointment Only
- Wed:By Appointment Only
- Thu:By Appointment Only
- Fri:By Appointment Only
- Sat:By Appointment Only
- Sun:By Appointment Only
New Home Team
Sign Up For Community Updates
Required fields are marked with *

