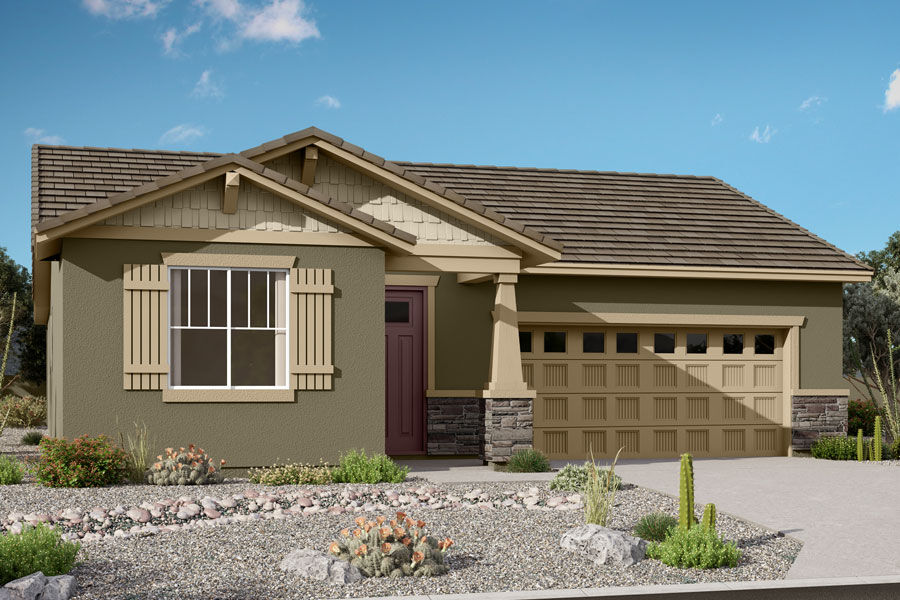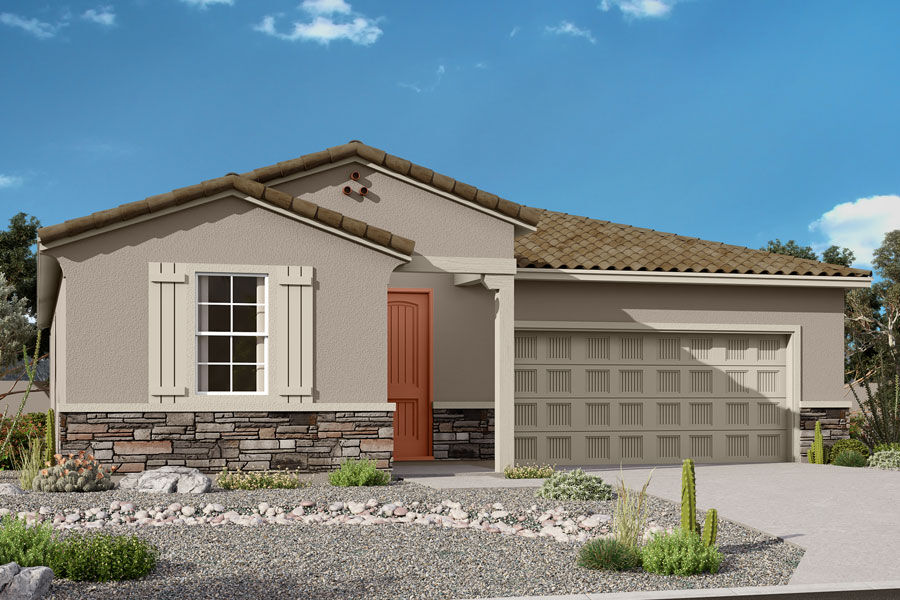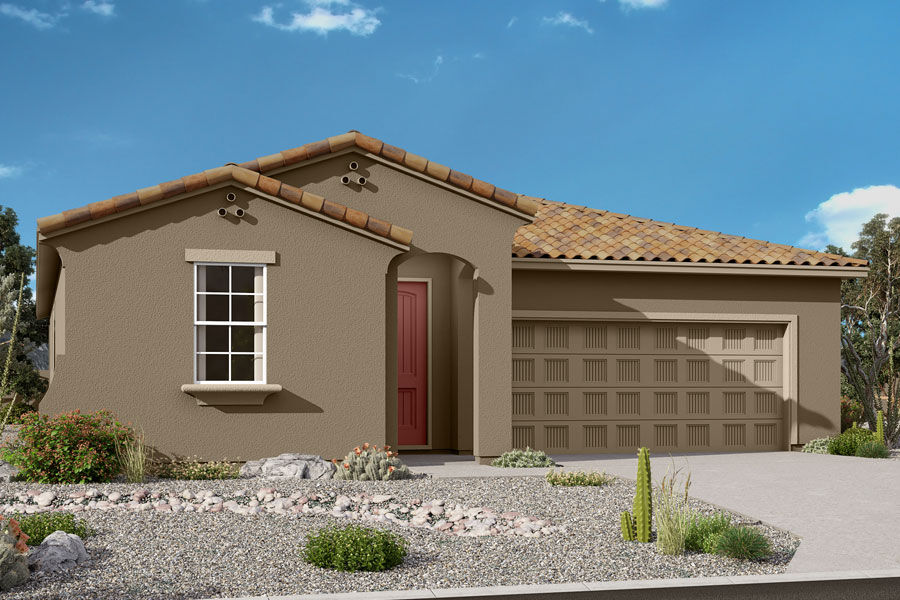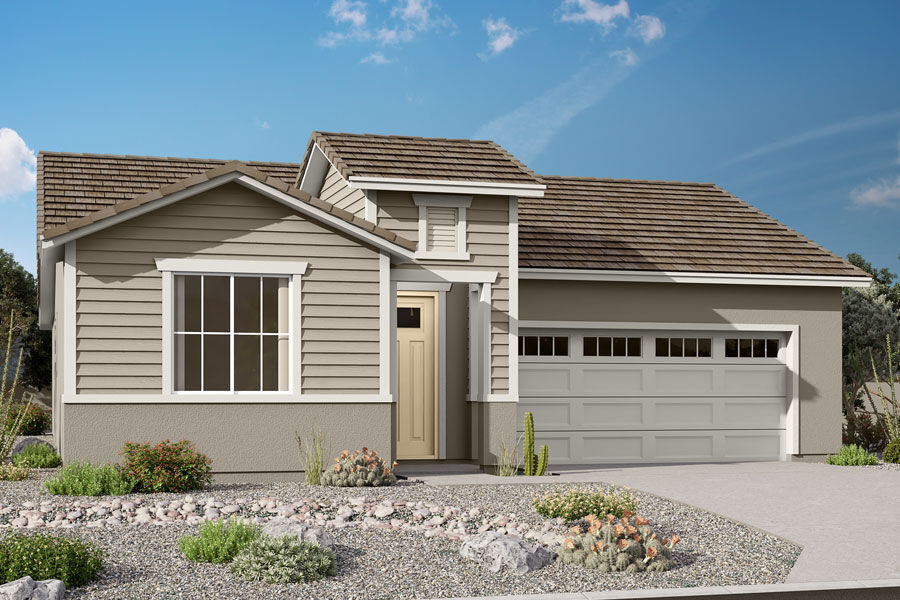1/4
Rosewood
3 Beds|2 Baths|1 Half Bath
2,022 Sq. Ft.|2 Car Garage|Arbor Collection
Starting from
$400,000
Interactive Floorplan
Create your dream home with our selection of options, and use the furniture tool to design each room.
Exterior Styles
Exterior styles to suit your personal taste.
- craftsman
- rustic-spanish
- spanish
- western-farmhouse
Home Design Details
The single-story Rosewood plan is perfect for families! This 3-bedroom, 2.5- bath home has an open concept feel within the Great Room, kitchen and dining area. Additional Flex room gives endless opportunities, or can be converted into a guest suite with bath. Optimal storage areas can be found throughout the home including multiple walk-in closets, a walk-in pantry, laundry room and stop & drop.
Home Features
Mortgage Calculator
We're with you all the way to the front door
Connect with our team
We are ready to help find your dream home and service your needs.
New Home Gallery
Hours
- Mon:9:30am - 5:30pm
- Tue:9:30am - 5:30pm
- Wed:1:00pm - 5:30pm
- Thu:9:30am - 5:30pm
- Fri:9:30am - 5:30pm
- Sat:9:30am - 5:30pm
- Sun:9:30am - 5:30pm
Sign Up For Community Updates
Required fields are marked with *




