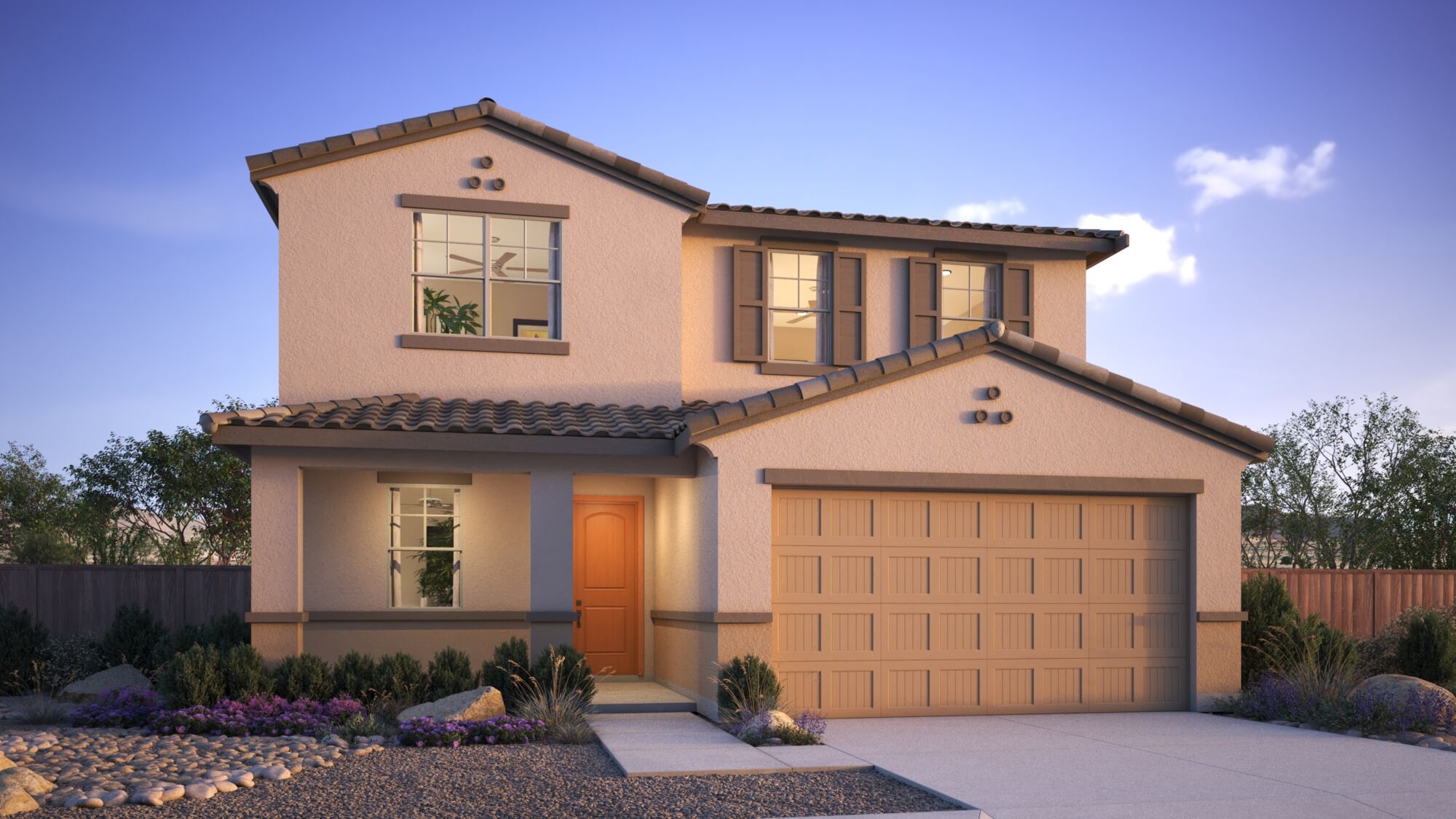Ready September 2024
1/23
2380 W Owl Perch Lp
3 Beds|2 Baths|1 Half Bath
2,286 Sq. Ft.|2 Car Garage|Homesite: 64
$535,210
Interactive Floorplan
Create your dream home with our selection of options, and use the furniture tool to design each room.
Explore the community
Take a closer look at the community sitemap and get familiar with our available offerings.
Home Design Details
Sienna plan with Spanish elevation. Beautiful 2-story home has it all! This single-family gem boasts 4 bedrooms and 3 baths, featuring one bedroom and bath downstairs. Open Greatroom, dining & kitchen areas seamlessly connect as the central hub. The kitchen is a culinary haven with a spacious center island, gas range, granite counters, and a walk-in pantry. Upstairs, a versatile loft complements the living space. The Owner's Suite offers a luxurious escape with an oversized walk-in closet, walk-in shower, linen closet, and dual sinks. The welcoming covered front porch adds a touch of charm to this modern haven, making the Sienna plan a perfect blend of style and functionality.
Mortgage Calculator
We're with you all the way to the front door
Connect with our team
We are ready to help find your dream home and service your needs.
New Home Gallery
Hours
- Mon:9:30am - 5:30pm
- Tue:9:30am - 5:30pm
- Wed:12:30pm - 5:30pm
- Thu:9:30am - 5:30pm
- Fri:9:30am - 5:30pm
- Sat:9:30am - 5:30pm
- Sun:9:30am - 5:30pm
New Home Team
Sign Up For Community Updates
Required fields are marked with *
SHOW MORE

