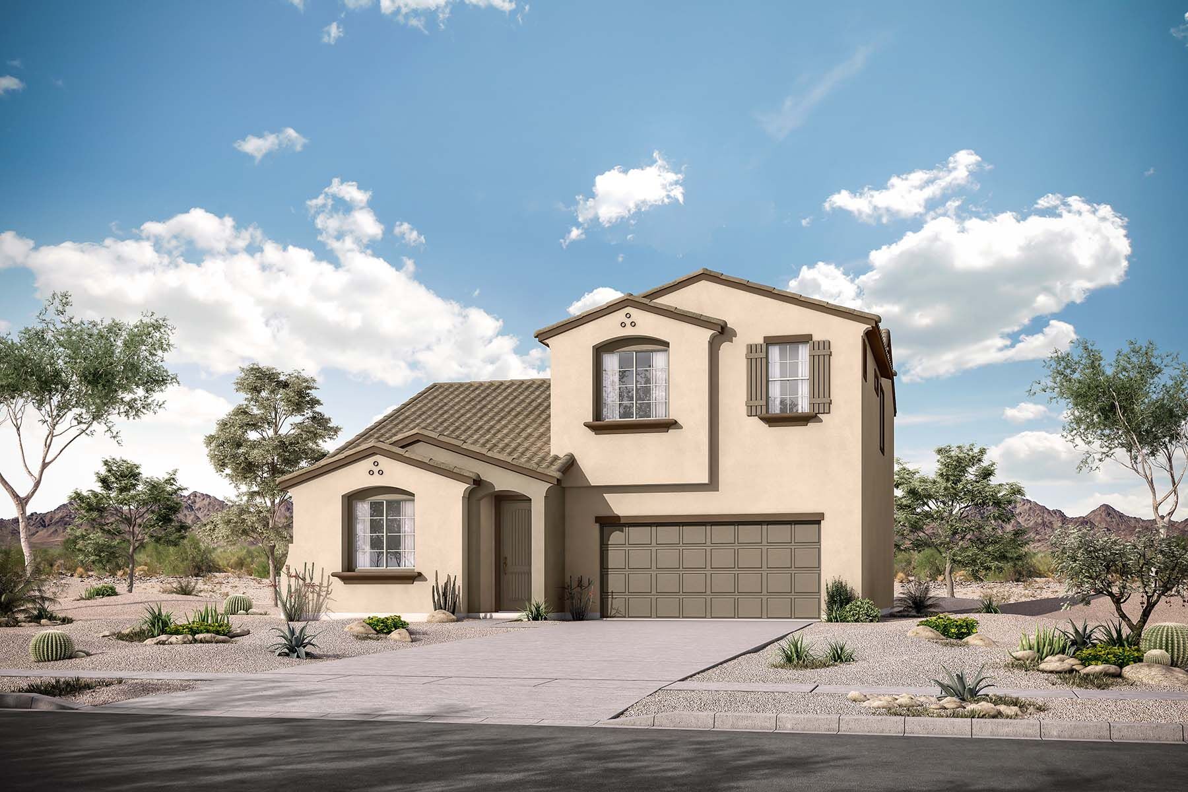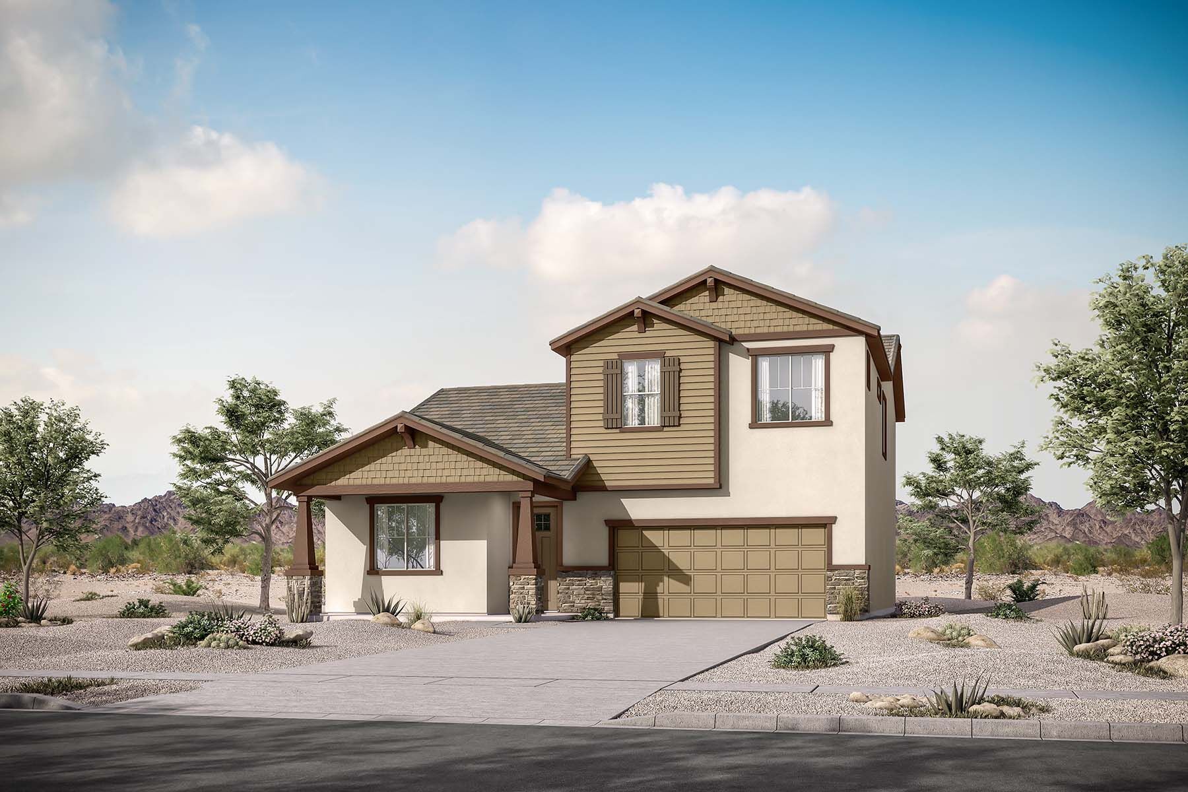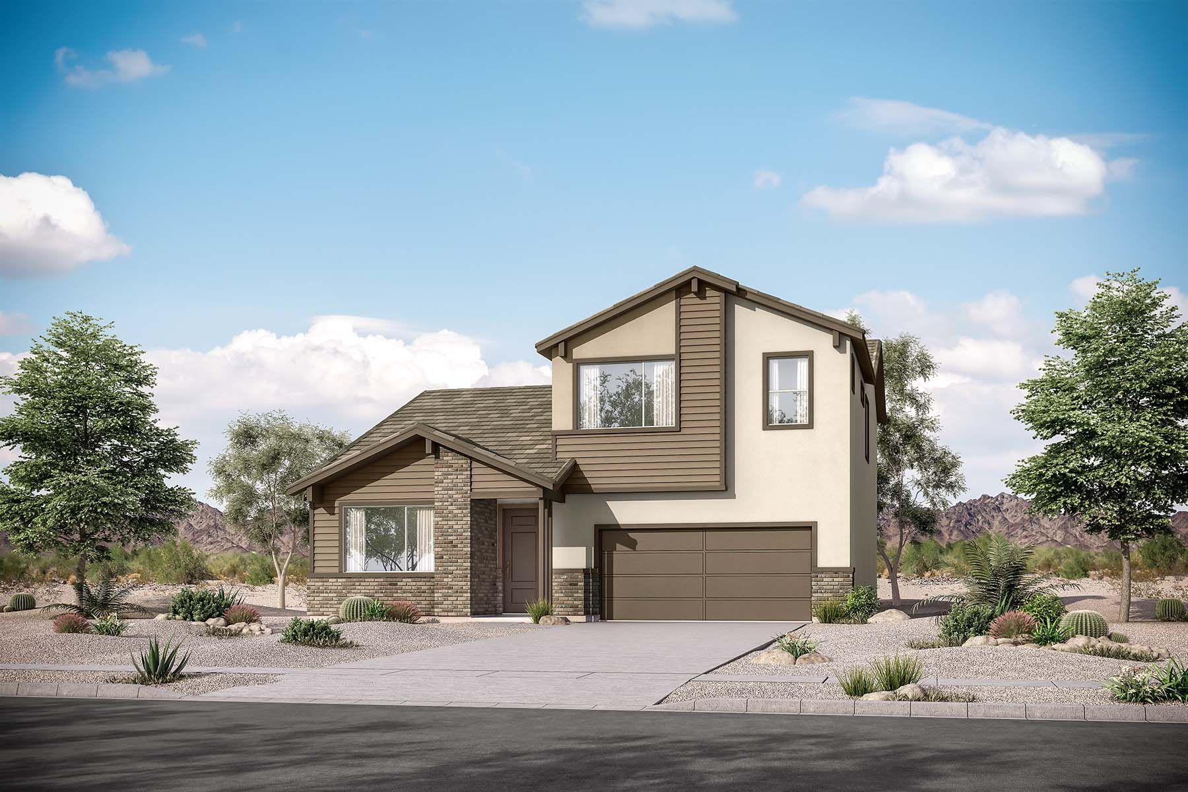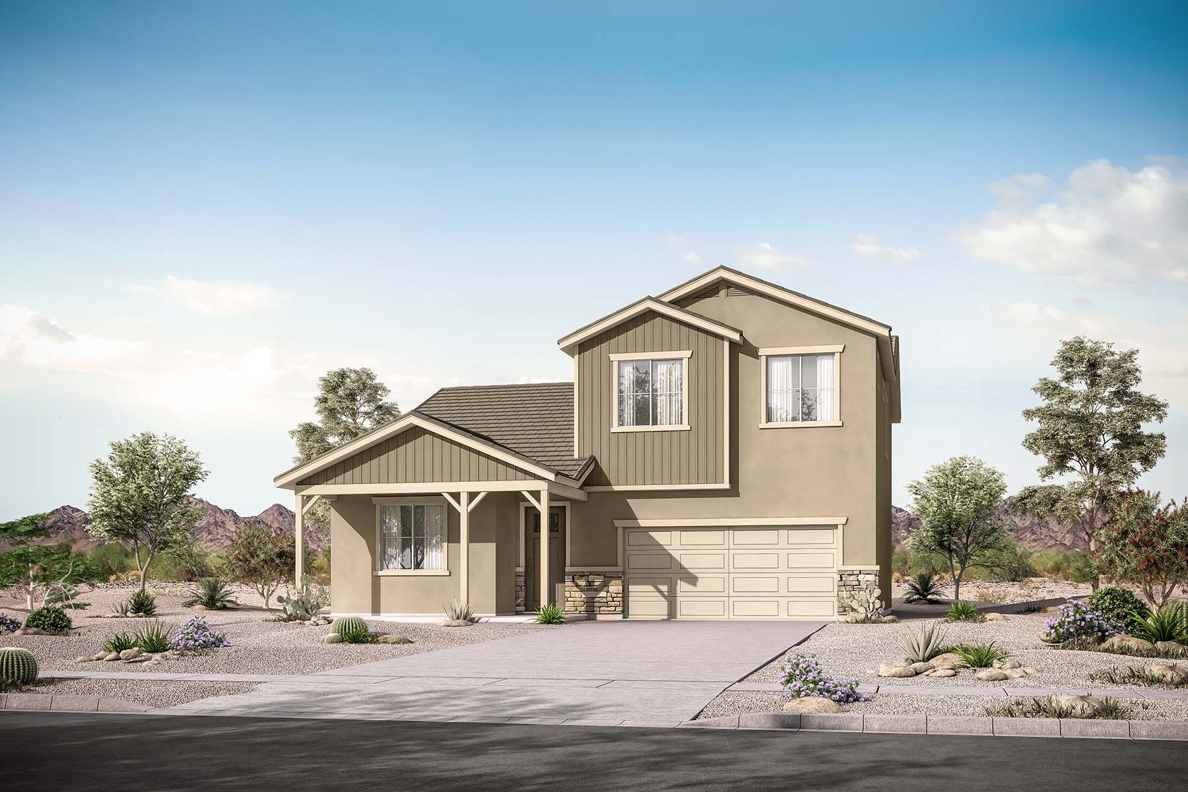1/6
Sinclair
3 Beds|2 Baths|1 Half Bath
2,174-2,186 Sq. Ft.|3 Car Garage|Heritage
Starting from
$450,490
Interactive Floorplan
Create your dream home with our selection of options, and use the furniture tool to design each room.
Exterior Styles
Exterior styles to suit your personal taste.
- craftsman
- mid-century modern
- spanish
- territorial ranch
Home Design Details
The Sinclair is an expertly designed 2,174 square foot floorplan with 3 bedrooms, 2.5 bathrooms, and a 3-car tandem garage. Choose from a variety of Architect's Choice options to customize the plan to fit your needs. The stunning Sinclair floorplan begins with a foyer that is open to the flex room at the front of the home. At the heart of the home is the spacious kitchen with open views to the dining area and Great Room. The dining area provides easy access to the covered patio. The bedrooms are all perfectly situated on the 2nd floor with bedrooms 2 and 3 right next to one another. Bathroom 2, the laundry, and a loft space separate the owner’s suite from the other bedrooms. The owner’s suite features private access to the owner’s bath and a sizable walk-in closet.
Home Features
Mortgage Calculator
We're with you all the way to the front door
Connect with our team
We are ready to help find your dream home and service your needs.
New Home Gallery
Hours
- Mon:10:00am - 6:00pm
- Tue:10:00am - 6:00pm
- Wed:1:00pm - 6:00pm
- Thu:10:00am - 6:00pm
- Fri:10:00am - 6:00pm
- Sat:10:00am - 6:00pm
- Sun:10:00am - 6:00pm
Sign Up For Community Updates
Required fields are marked with *




