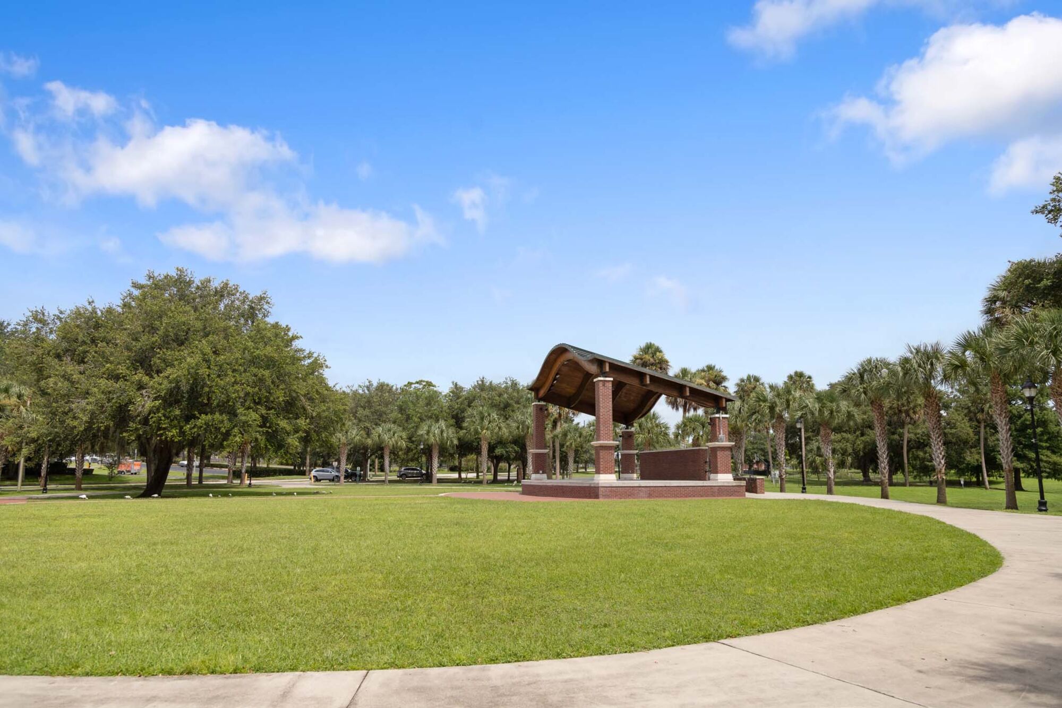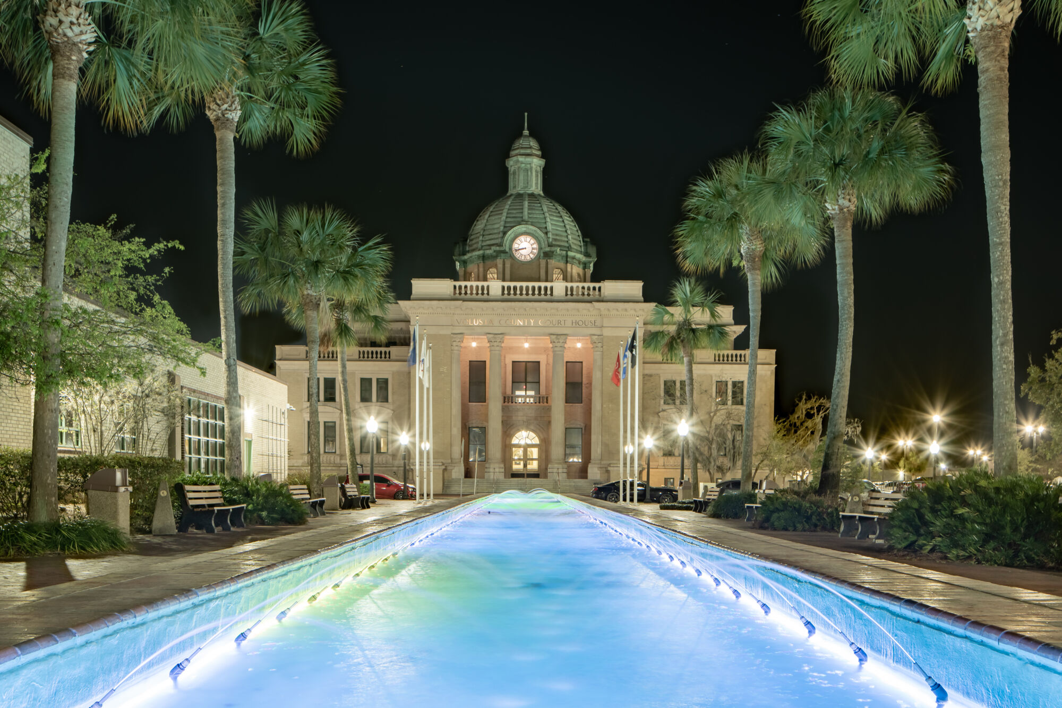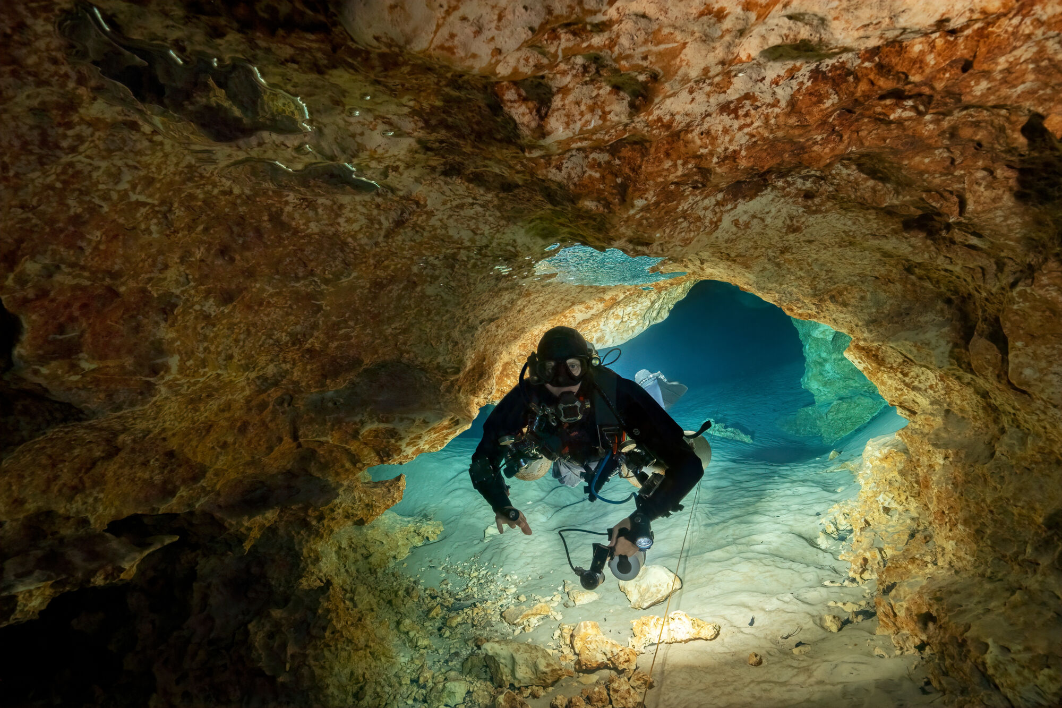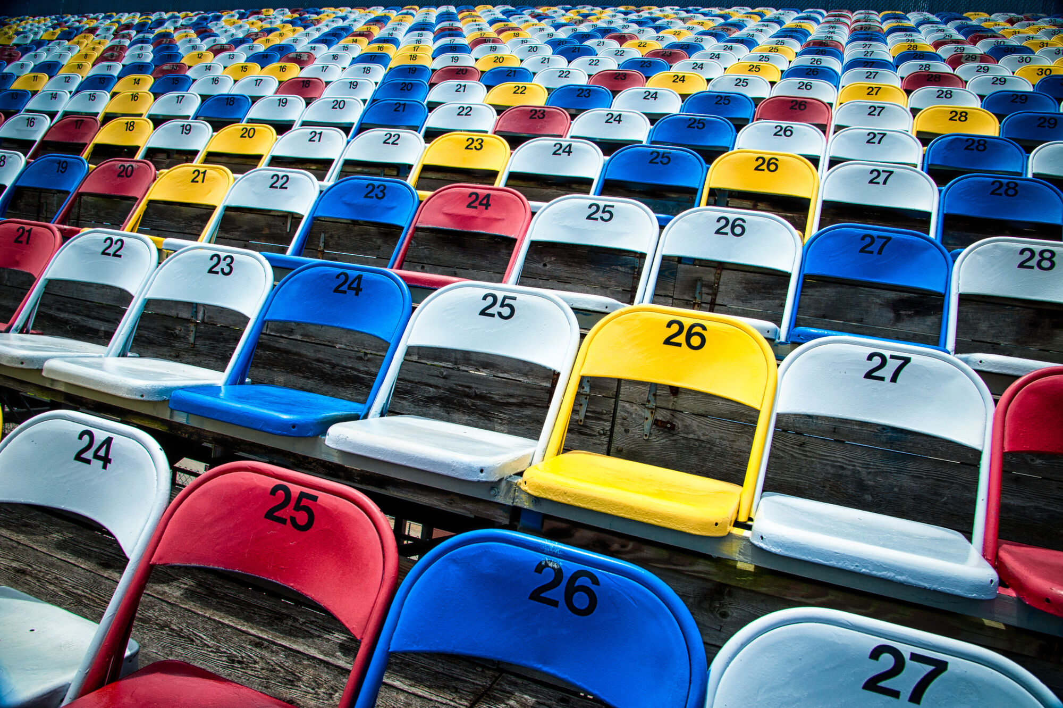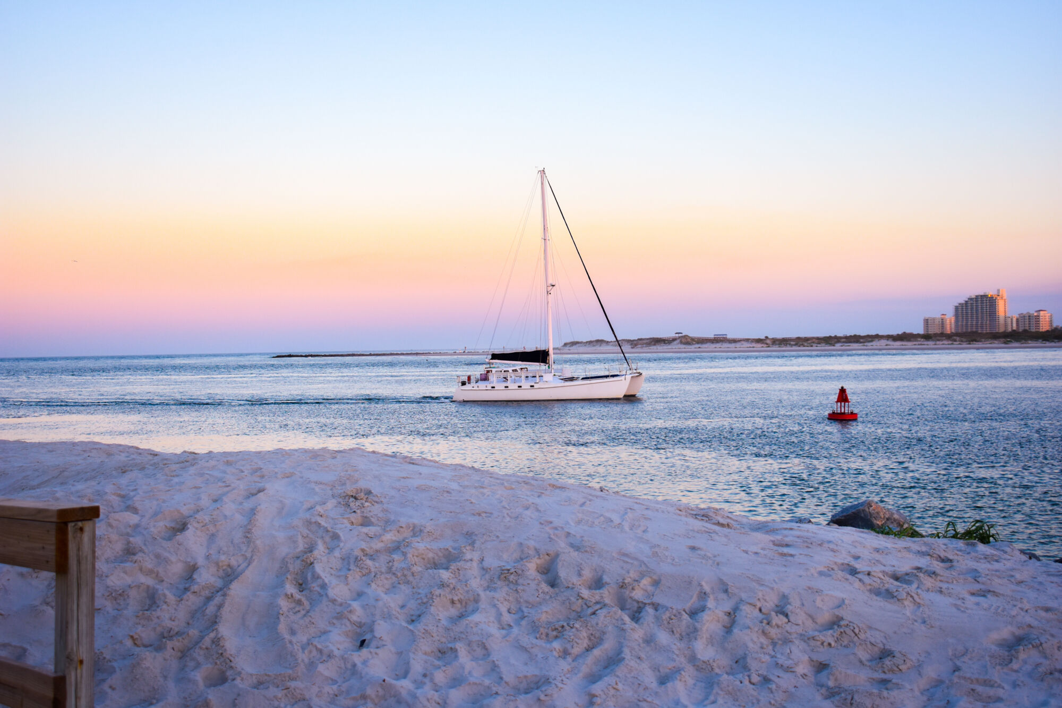Now Selling
Grandview Gardens
Appliances Included! Minutes from the charm of downtown DeLand and nature trails.
Hours
Closed Now
Schedule an appointment
Your destination - for work, play and life
1/3
Pocket Parks
Grandview Gardens offers scenic parks, giving you multiple places to relax and enjoy nature.
A hidden oasis waiting to be discovered near downtown DeLand, FL
HERS Index
The Home Energy Rating System (HERS) is the industry standard scoring system that measures a home’s energy efficiency on a scale from zero to 150. A typical existing home score is 130 and a typical new home is 100.
Grandview Gardens has an average HERS score of 62. The lower the HERS score the more you save! Click below to learn more.
Thoughtfully designed with you in mind
Explore the community or model homes by selecting from the options below.
1/23
Conveniently located to fit your needs
Explore the community
Take a closer look at the community sitemap and get familiar with our available offerings.
Building Better
We build homes that provide additional comfort and greater savings thanks to innovative solutions.
1/4
Blue Spring State Park
With spring water at a cool 72° F year-round, this park along the St. Johns River is a great place to beat the heat! Take a swim, snorkel, dive, tube ride or boat tour. You can also hike, fish, picnic, camp or rent a cabin. The star attraction, however, is the native Floridian wildlife. The friendly blue scrub jay and other species encourage birding, but this park is best-known as the winter home for the endangered Florida manatee.
Connect with our team
We are ready to help find your dream home and service your needs.
New Home Gallery
Hours
- Mon:3:00pm - 6:00pm
- Tue:10:00am - 6:00pm
- Wed:10:00am - 6:00pm
- Thu:10:00am - 6:00pm
- Fri:10:00am - 6:00pm
- Sat:10:00am - 6:00pm
- Sun:12:00pm - 6:00pm
Sign Up For Community Updates
Required fields are marked with *


