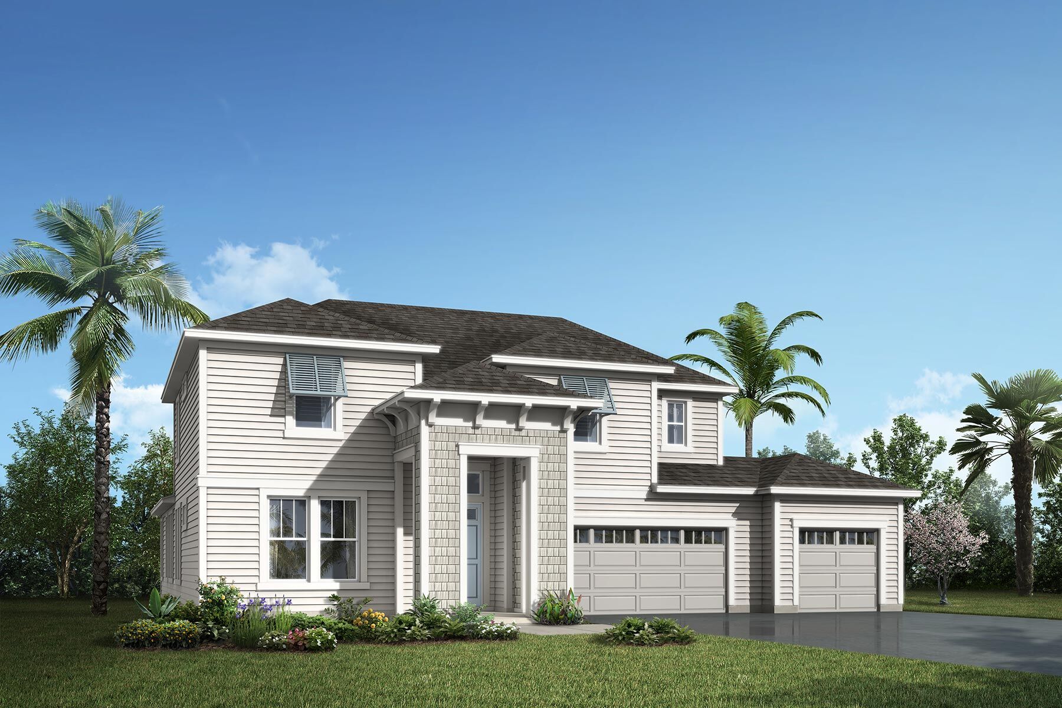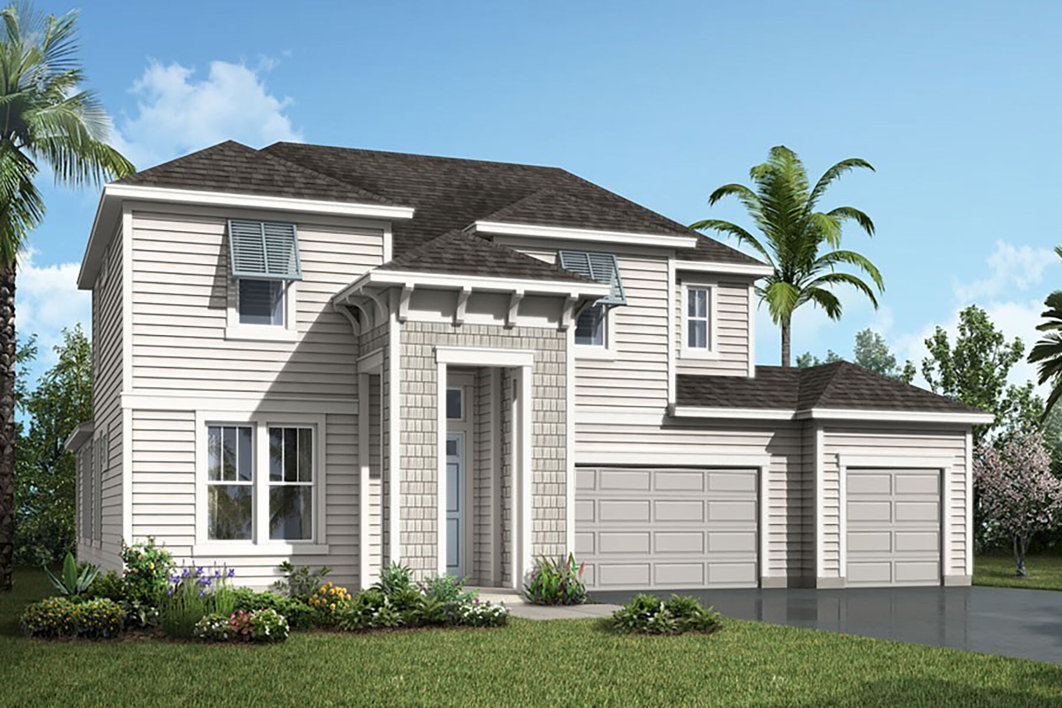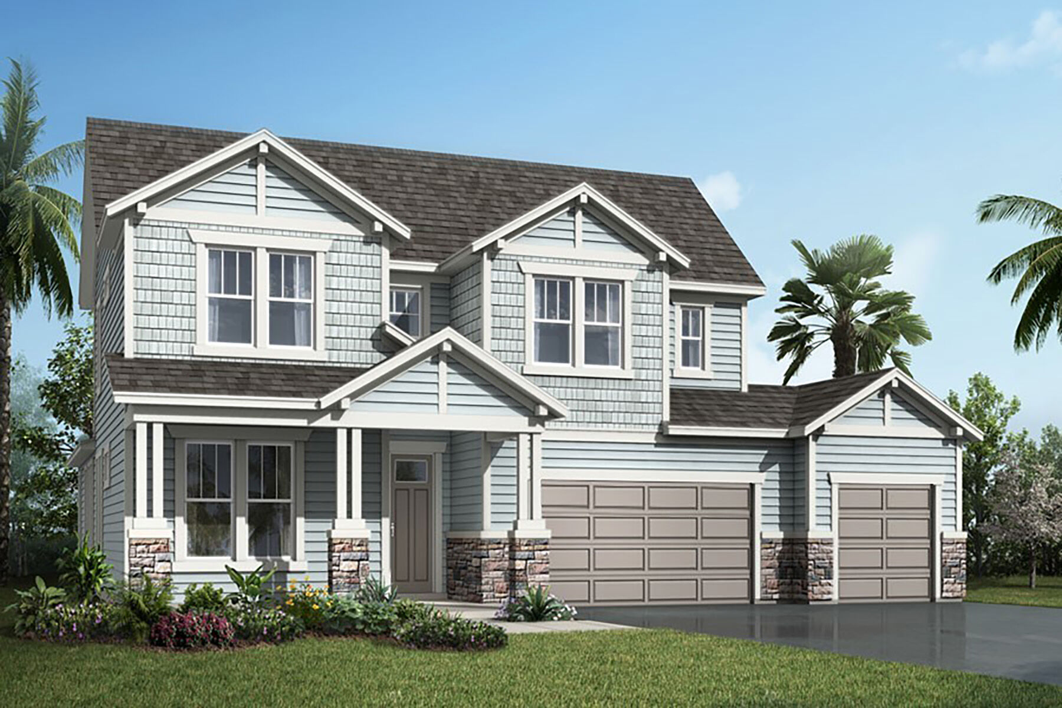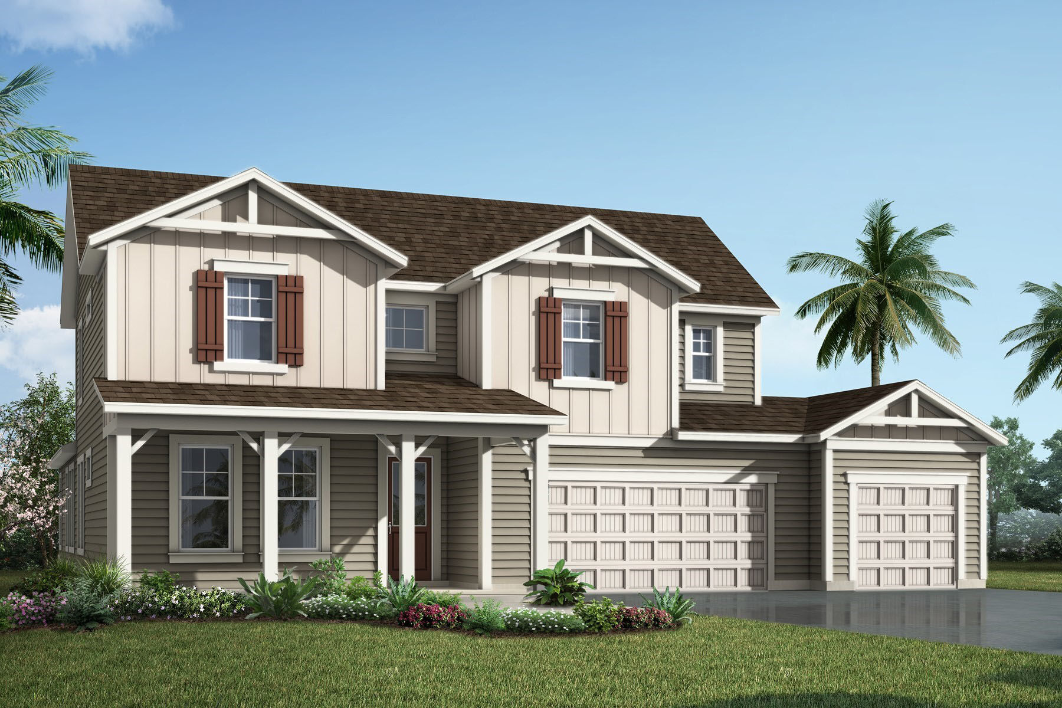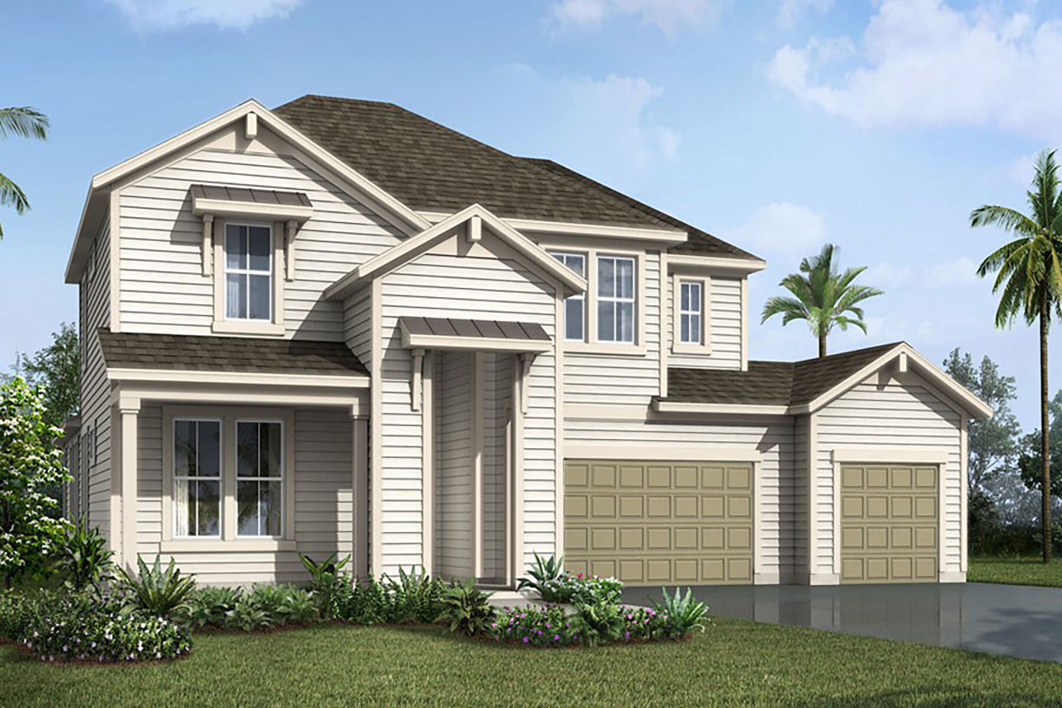Wales
5 Beds|4 Baths
3,279 Sq. Ft.|3 Car Garage|Premier
Starting from
$757,990
Interactive Floorplan
Create your dream home with our selection of options, and use the furniture tool to design each room.
Exterior Styles
Exterior styles to suit your personal taste.
- coastal
- craftsman
- farmhouse
- low-country
Connect with our team
We are ready to help find your dream home and service your needs.
Hours
Schedule an Appointment
- Mon:10:00am - 6:00pm
- Tue:10:00am - 6:00pm
- Wed:12:00pm - 6:00pm
- Thu:10:00am - 6:00pm
- Fri:10:00am - 6:00pm
- Sat:10:00am - 6:00pm
- Sun:12:00pm - 6:00pm
Sign Up For Community Updates
Required fields are marked with *

