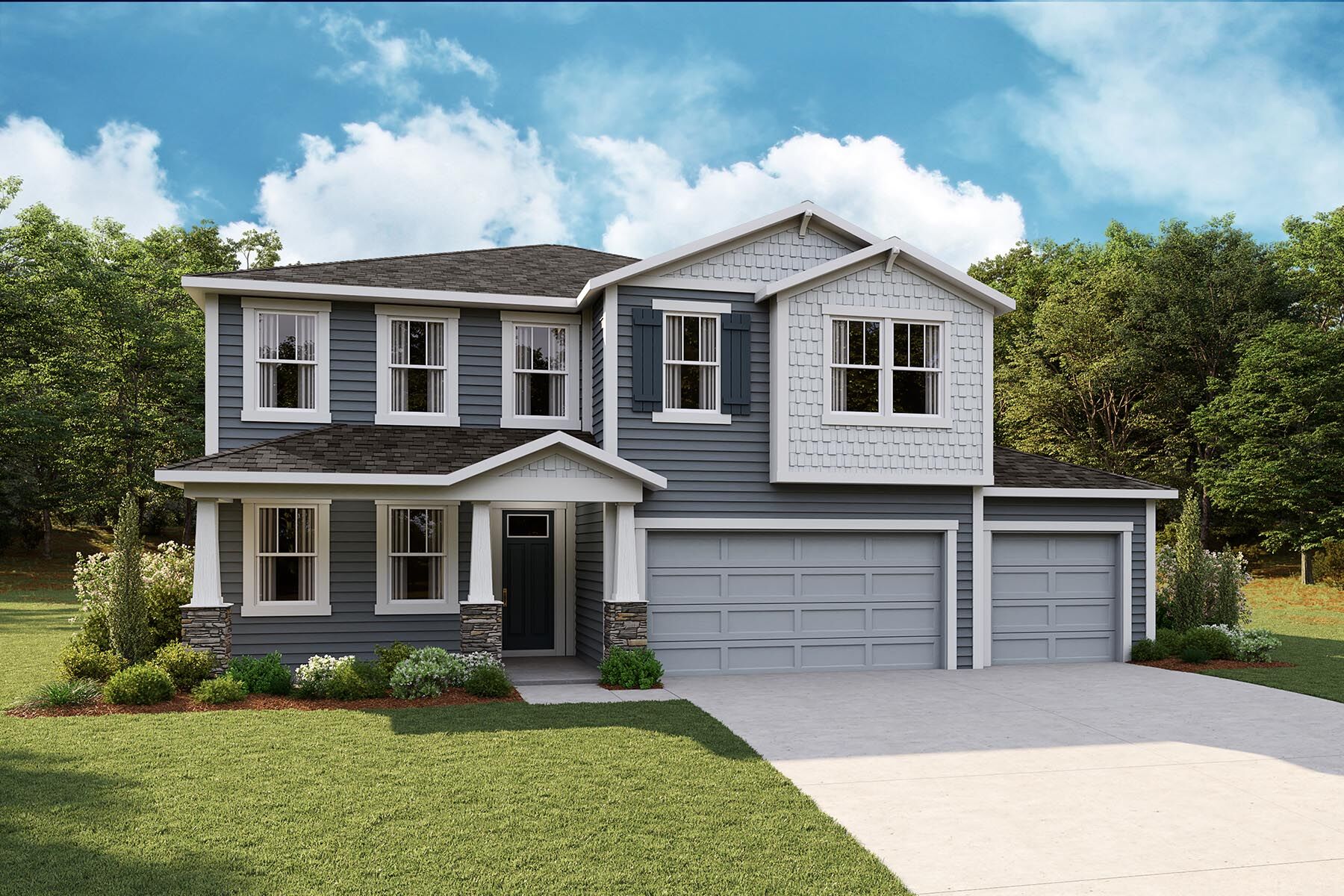Ready February 2025
108 Hiddenbrook Pl
4 Beds|3 Baths|1 Half Bath
2,997 Sq. Ft.|3 Car Garage|Homesite: 133
$704,414
Interactive Floorplan
Create your dream home with our selection of options, and use the furniture tool to design each room.
Explore the community
Take a closer look at the community sitemap and get familiar with our available offerings.
Home Design Details
This Craftsman Kingsley has the perfect layout for your best life! The magnificent open-concept kitchen, dining area, and Great Room are on the ground floor. The owner’s entry from the garage has a helpful stop-and-drop area next to a large, walk-in pantry. Storage under the stairs makes home organization even easier. Upstairs, a large loft admits natural light from the front and side of the home. The owner’s suite has a private bath with linen closet, plus a large walk-in closet for your wardrobe. Bedrooms 2, 3, and 4 share a full bath near a convenient, central laundry room. Bedrooms 2 and 4 also have their own walk-in closets. The selected options in this Kingsley are: study in lieu of flex room, extended covered lanai.
Mortgage Calculator
We're with you all the way to the front door
Connect with our team
We are ready to help find your dream home and service your needs.
New Home Gallery
Hours
- Mon:10:00am - 6:00pm
- Tue:10:00am - 6:00pm
- Wed:12:00pm - 6:00pm
- Thu:10:00am - 6:00pm
- Fri:10:00am - 6:00pm
- Sat:10:00am - 6:00pm
- Sun:12:00pm - 6:00pm
Sign Up For Community Updates
Required fields are marked with *
SHOW MORE

