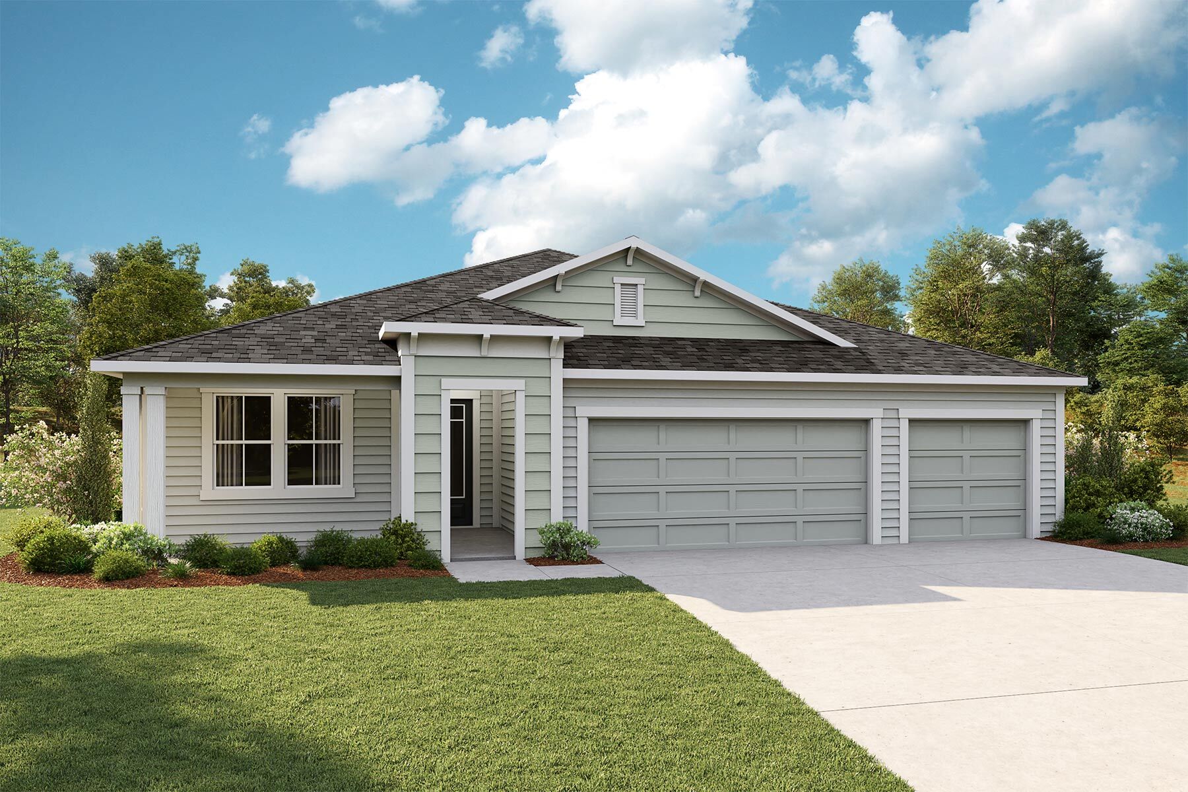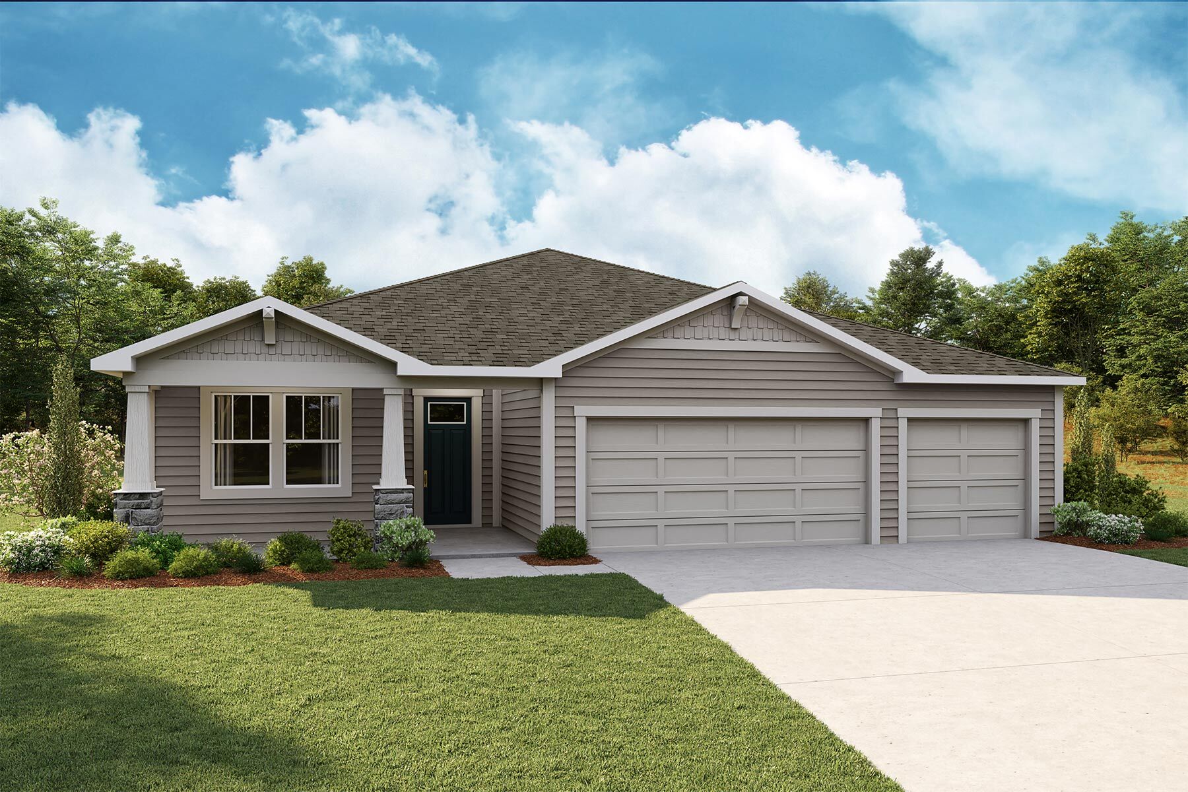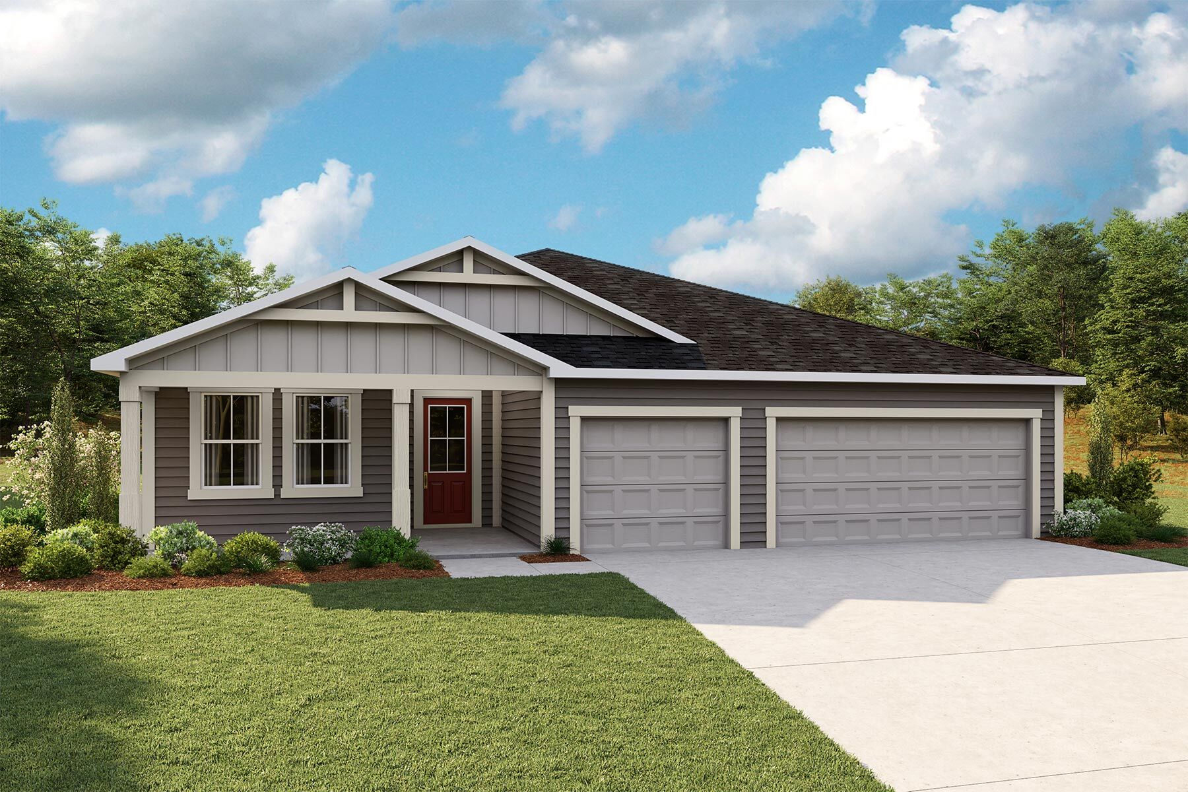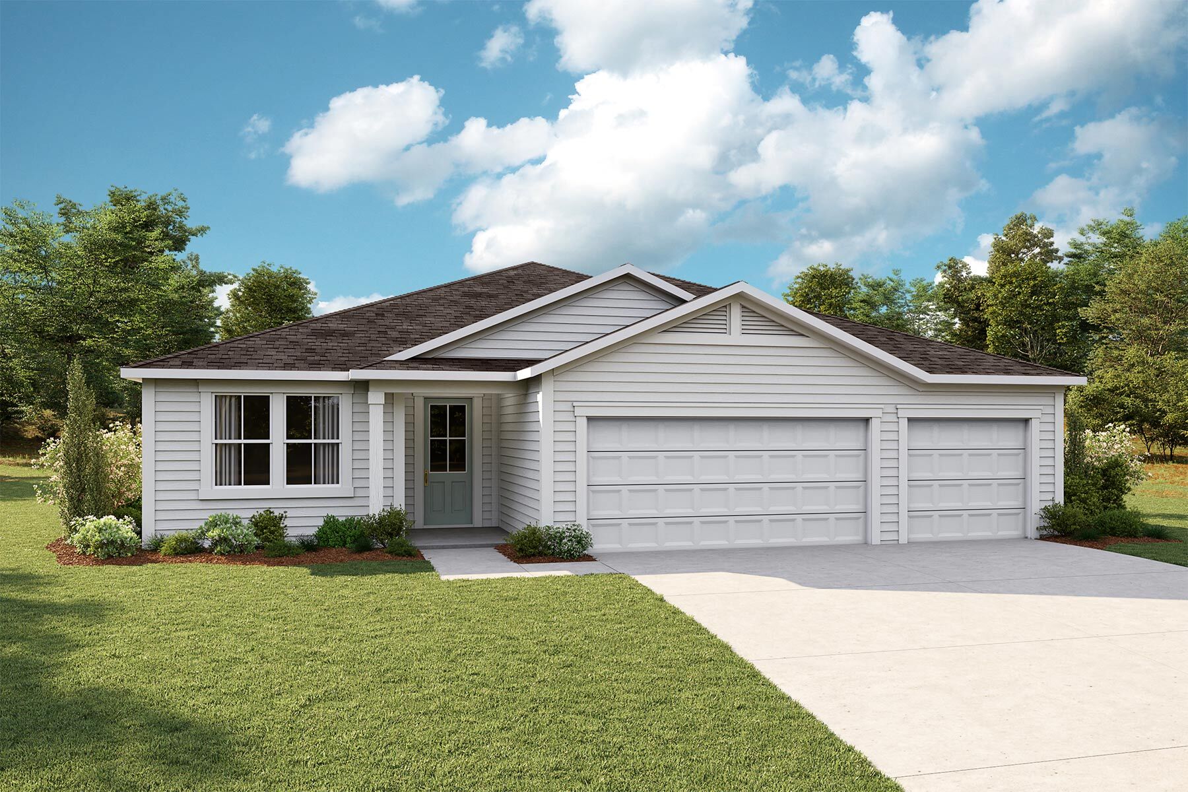1/48
Clarke
3 Beds|2 Baths|1 Half Bath
2,532 Sq. Ft.|3 Car Garage|Spirit
Starting from
$522,990
Interactive Floorplan
Create your dream home with our selection of options, and use the furniture tool to design each room.
Exterior Styles
Exterior styles to suit your personal taste.
- coastal
- craftsman
- farmhouse
- low-country
Home Design Details
The 2,532 square foot Clarke floorplan is a one-story design with serious versatility. The centrally-placed kitchen, breakfast bar, dining room, Great Room and covered lanai merge with the flex room and foyer to create an impressive yet welcoming sense of space. An enclosed study opens off the foyer and is perfect for remote work or classes. A huge 3-car garage leads to a convenient powder room, spacious laundry, pantry and owner’s entry. A dedicated teen retreat is flanked by bedrooms 2 and 3. The owner’s suite offers luxury and space with 2 walk-in closets and a private bath. Architect’s Choice Options for this plan include a loft and 4th bath (with or without a 5th bedroom), an extended lanai, a bath oasis or super shower in the owner’s suite, a pocket office in lieu of the flex room, a guest suite with storage (or a pocket office) in lieu of the flex room and study, or a 4th bedroom in lieu of the teen retreat.
Mortgage Calculator
We're with you all the way to the front door
Connect with our team
We are ready to help find your dream home and service your needs.
New Home Gallery
Hours
- Mon:10:00am - 6:00pm
- Tue:10:00am - 6:00pm
- Wed:12:00pm - 6:00pm
- Thu:10:00am - 6:00pm
- Fri:10:00am - 6:00pm
- Sat:10:00am - 6:00pm
- Sun:12:00pm - 6:00pm
Register for Updates
Required fields are marked with *




