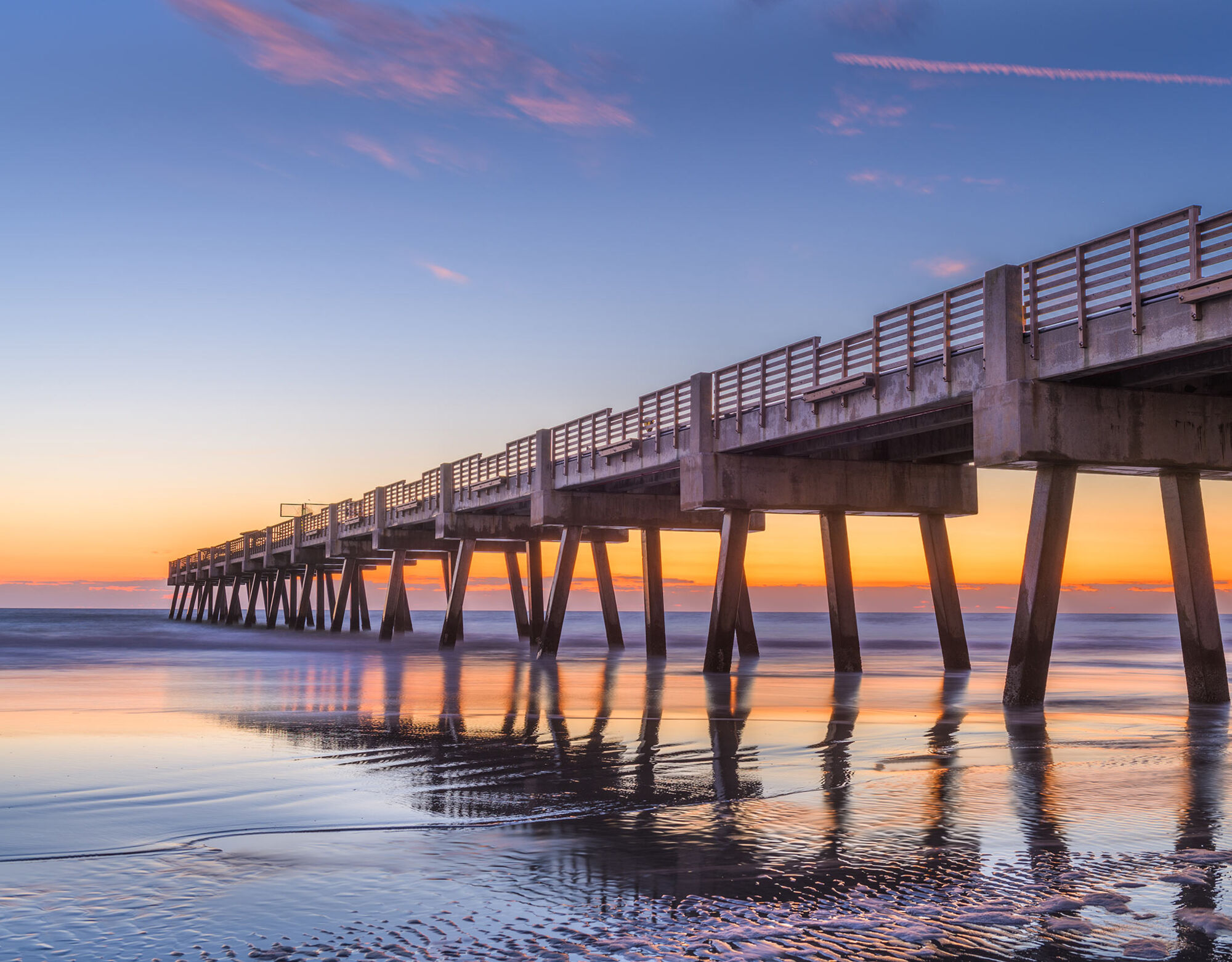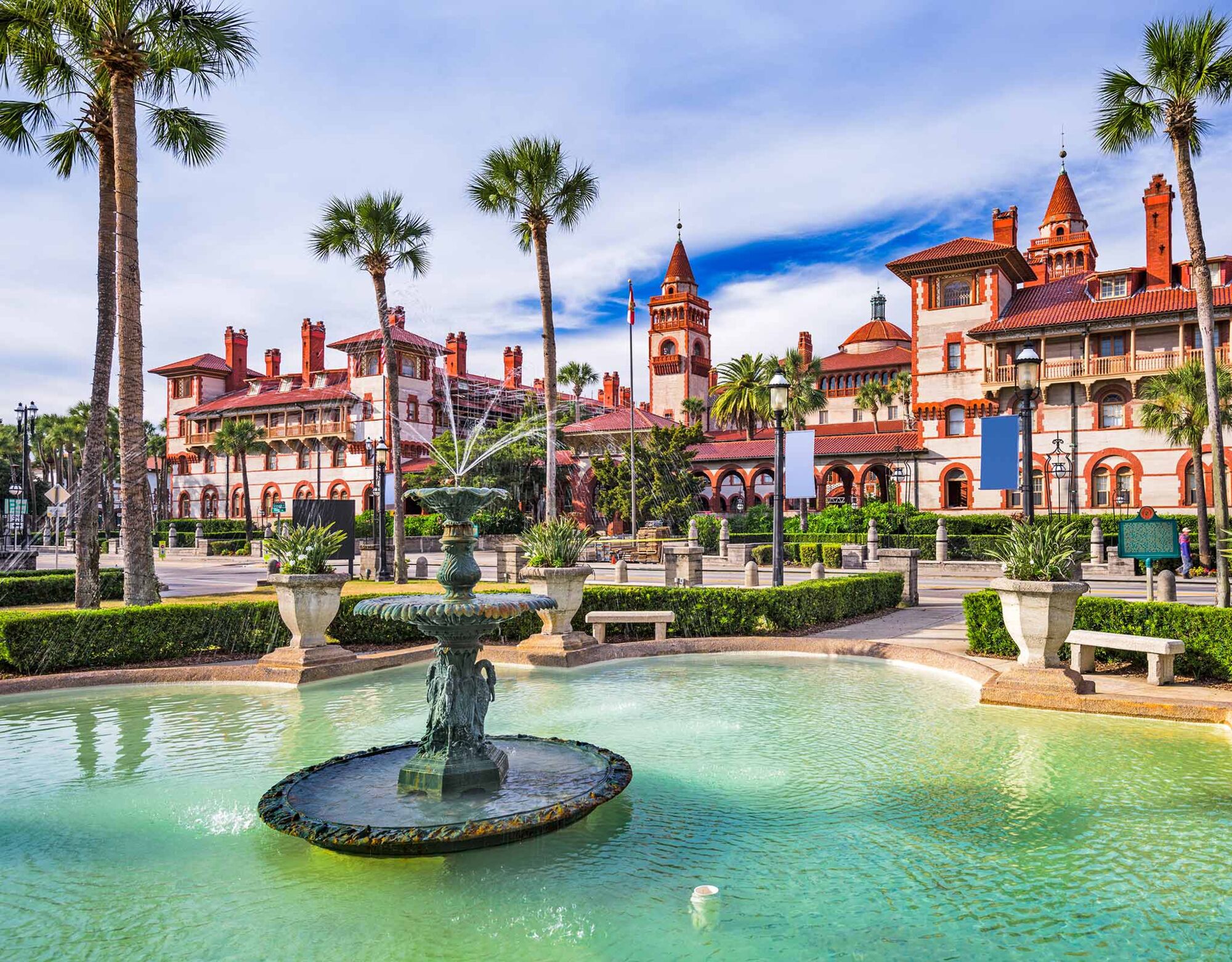Jacksonville-St. Augustine
Jacksonville, Florida, is where relaxed surfer vibes meet business-district hustle. The River City, nicknamed for its premier spot on the St. Johns River, has something for everyone — from world-class restaurants and entertainment to professional sports teams to award-winning beaches. With a median age of 35, locals enjoy the seaside energy — partaking in live music and events and cheering on the Jaguars during their fall season.
Discover area staples like famous flaky biscuits at Maple Street Biscuit, historic architecture like the Wells Fargo Center and the Five Points historic district’s eclectic and bohemian shops, theaters, boutiques and parks. Tour museums like the Cummer Museum, championship golf courses like TPC Sawgrass and the pristine, remote waters of Kathryn Abbey Hanna Park.
1/4
Downtown Jacksonville
Jacksonville's laid-back, riverside business district is a hub for fantastic dining, live concerts and sporting events, shopping, and more. Take in the city's best views via the Southbank Riverwalk or shop at the Riverside Arts Market on Saturday. Attend a musical or concert at the stunning Times-Union Center for the Performing Arts or cheer on the Jaguars at TIAA Bank Field. Downtown Jax buzzes with youthful energy.
Explore our communities in the Jacksonville area
People live in houses. And we live together in neighborhoods. The Mattamy Way is an approach to home and community design that prioritizes how you really live.
A lively downtown, beautiful beaches and employment opportunities.
"Jax", as the locals call it, is located in Northeast Florida, just minutes from the Atlantic Ocean. Here, locals enjoy the best of all worlds - 22 miles of beautiful beaches and a hip riverside downtown. As a business and banking hub, Jacksonville offers plenty of employment opportunities in the central business district where you can enjoy lunch breaks and happy hours at riverside restaurants. The beach is just a few minutes from the city and is perfect for water-based activities.
Get in touch with our team
We are ready to help find your dream home and service your needs.
Register for Updates
Required fields are marked with *




